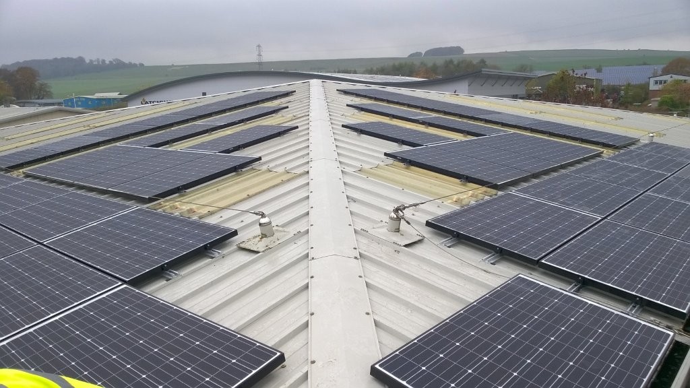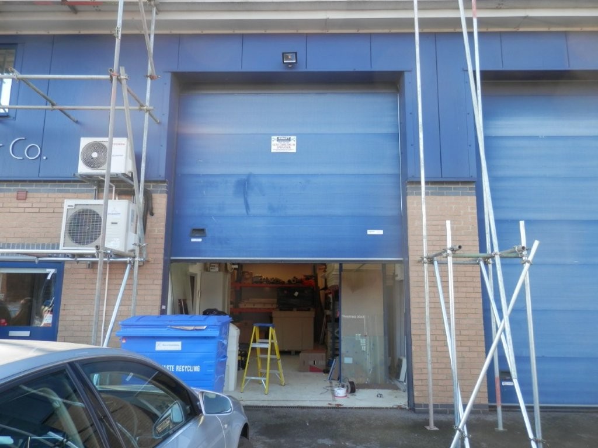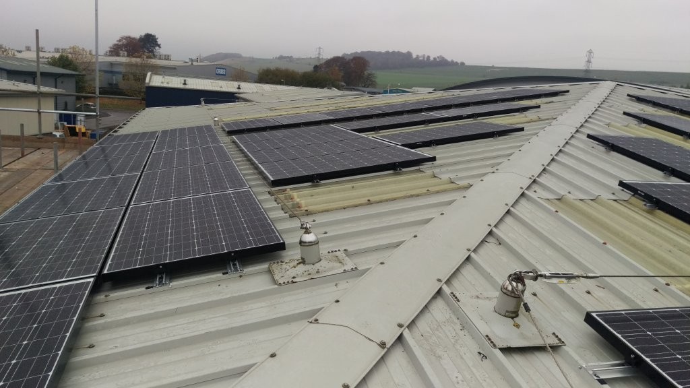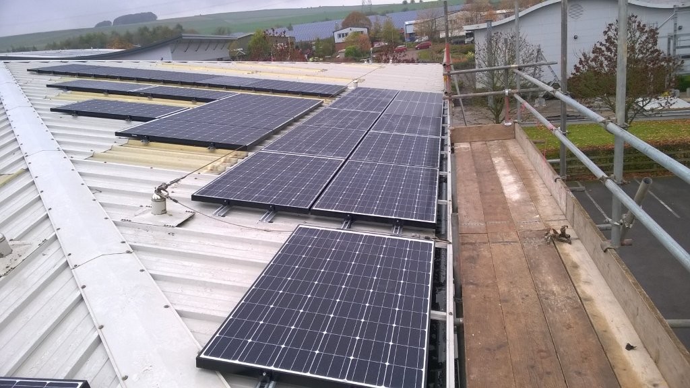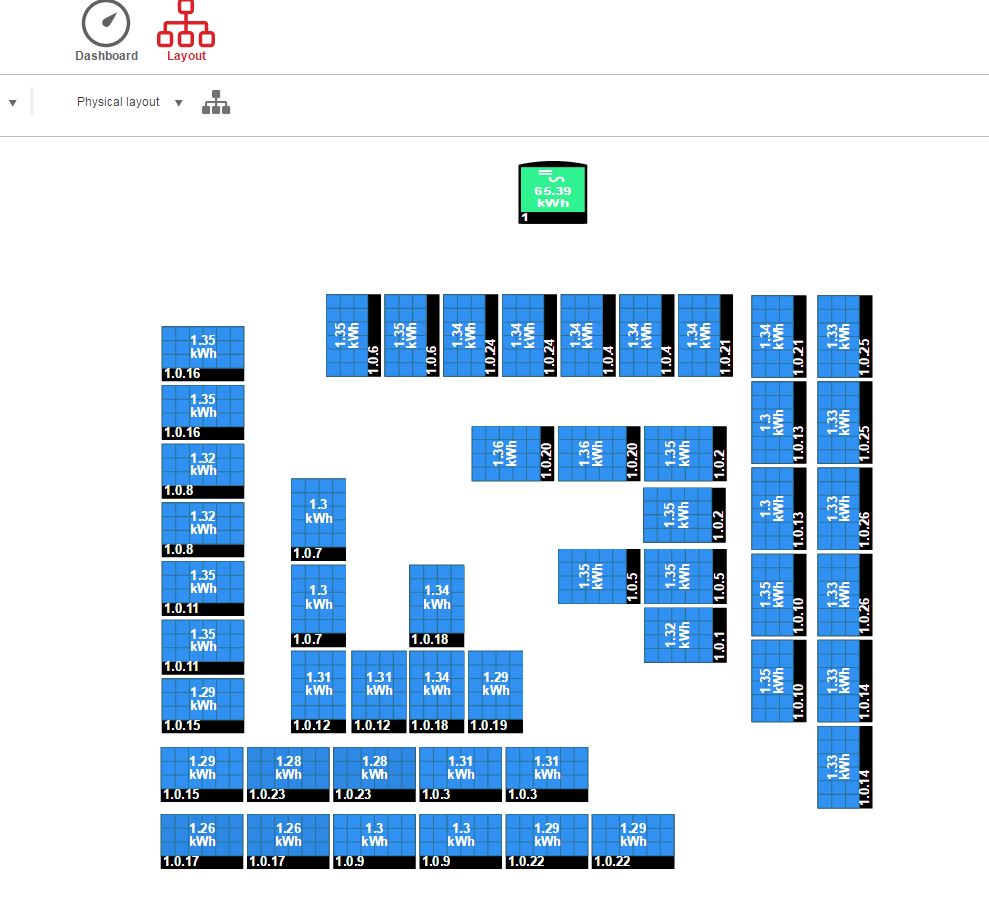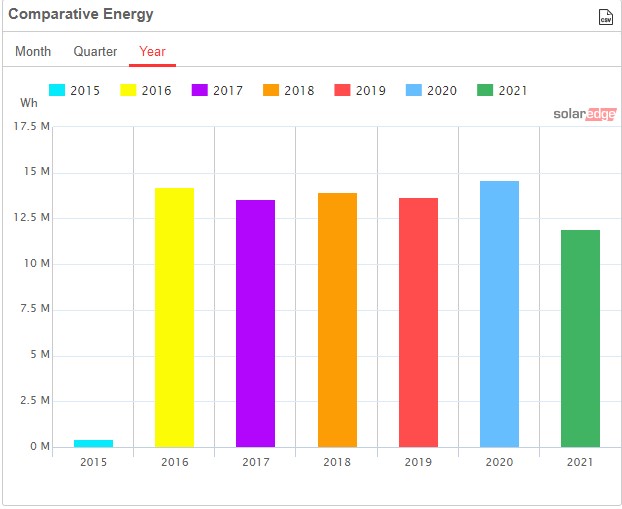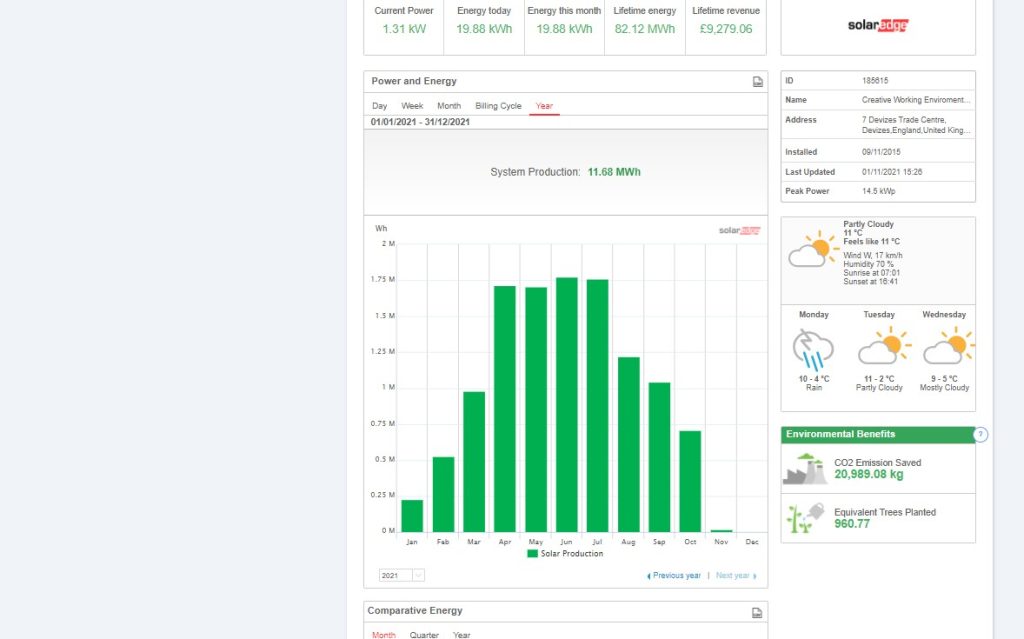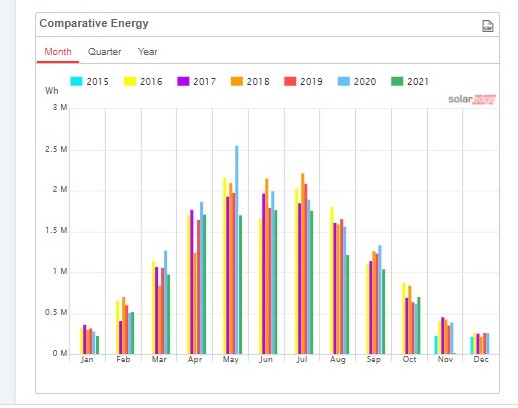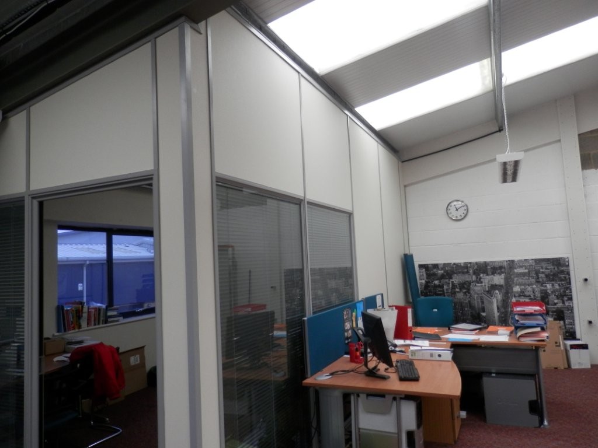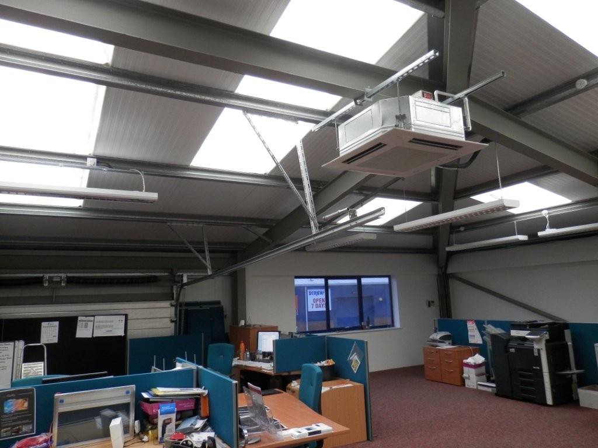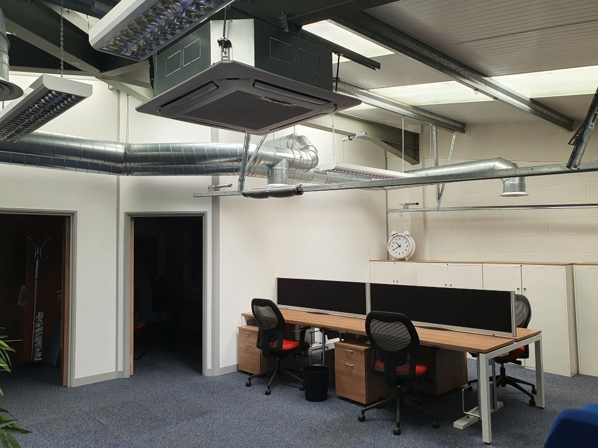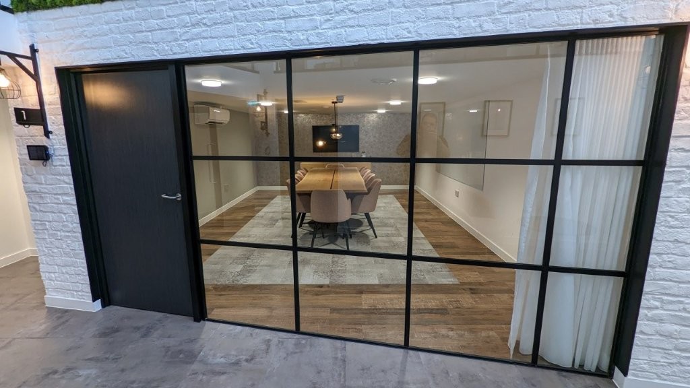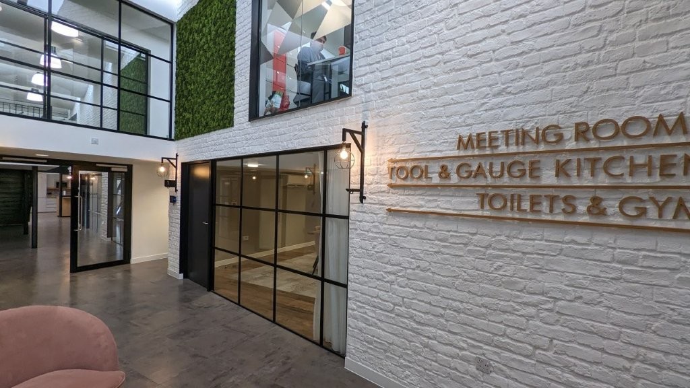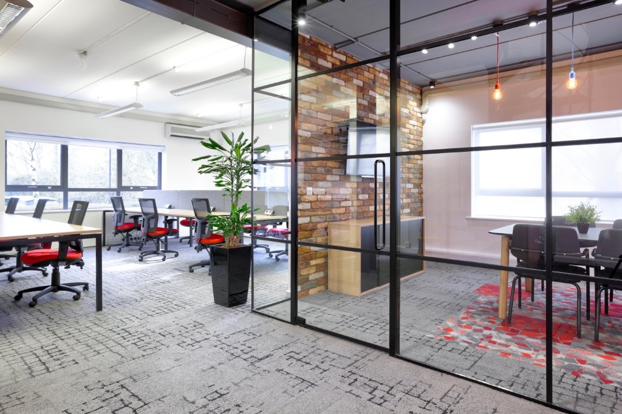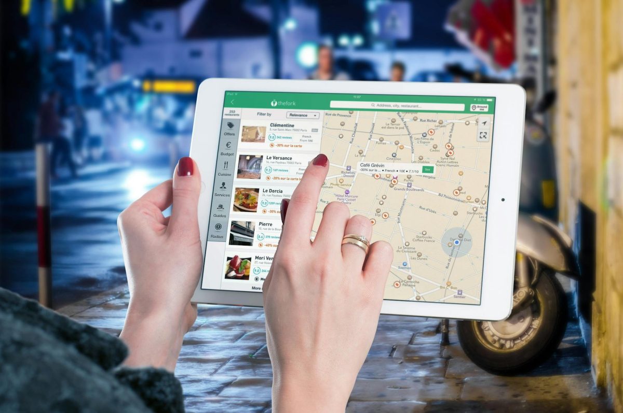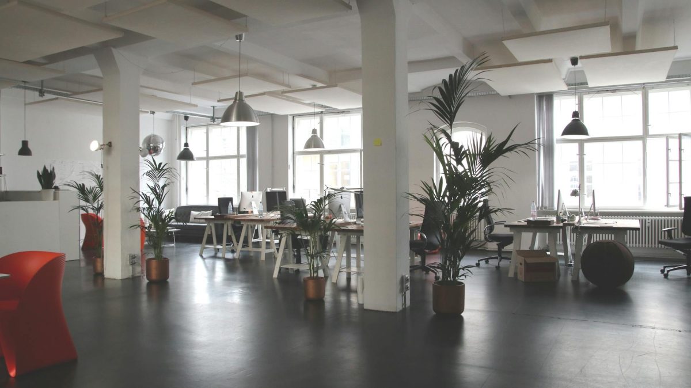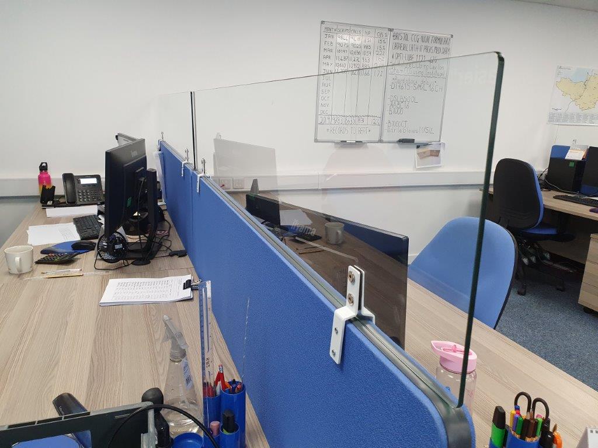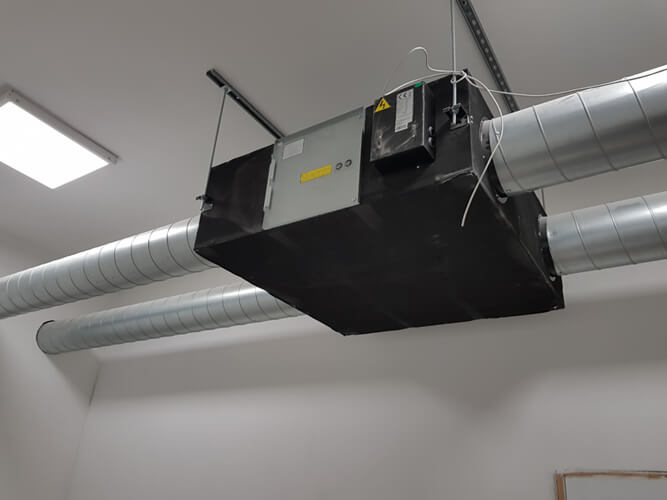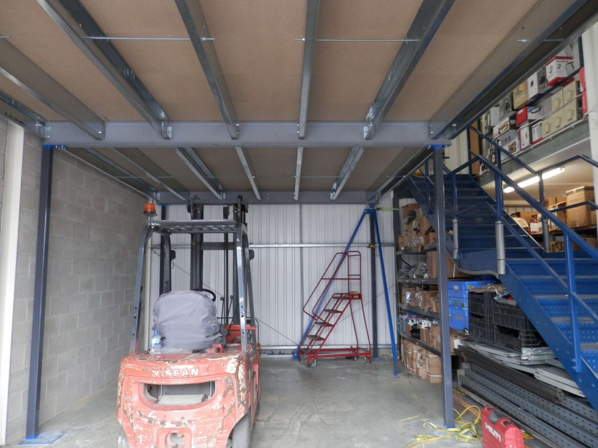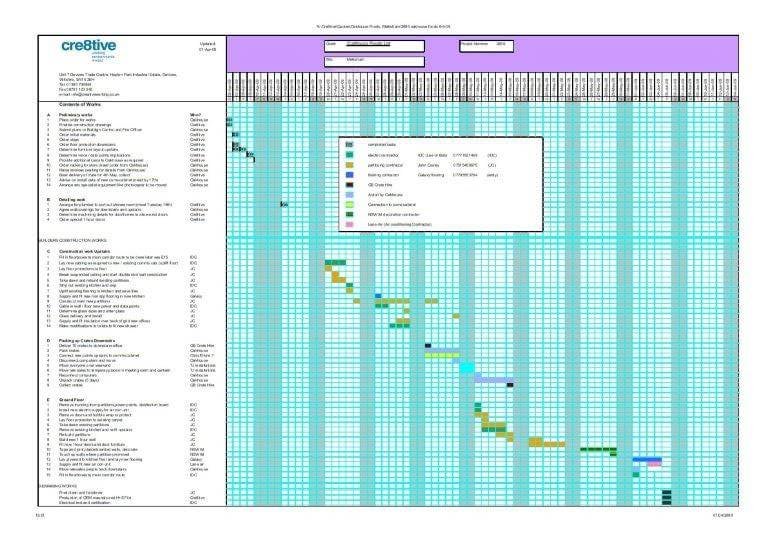If you’re seeking a partner in the South West who genuinely understands the challenges and nuances of dilapidation work, Cre8tive Interiors is the name you want to remember. With more than two decades of experience creating, restoring and reconditioning commercial spaces, Cre8tive Interiors has carved out a reputation for reliability, careful project management, and a deep commitment to doing things properly.
To begin with, what sets Cre8tive Interiors apart is their complete grasp of the full lifecycle of commercial interiors, not just from a creative or aesthetic standpoint but from a legal, structural and contractual buffer. They don’t just walk in, paint a few walls, and hope for the best. They understand that dilapidation work — meaning the restoration of a premises back to a landlord’s required condition at the end of a lease — requires a precise blend of technical knowledge, regulatory compliance, attention to detail, and seamless coordination. On their services page you’ll see that “dilapidation works for offices and warehouses” is one of the core offerings.
Because Cre8tive Interiors is based in Devizes (Unit 7 Devizes Trade Centre, Hopton Park Industrial Estate, SN10 2EH), they are intimately familiar with the towns and cities of Wiltshire, Somerset, Gloucestershire and Dorset, and they use that geographic strength to deliver efficiently, without the uncertainty that sometimes comes from distant contractors.
One of the great advantages is that they bring together design, refurbishment, partitioning, fire protection, ceilings, structural alterations, and, crucially, the legal, health & safety and CDM (Construction Design & Management) responsibilities under one roof. In short, you don’t have to juggle multiple contractors, each pointing fingers at one another. Cre8tive handles contractor coordination, method statements, risk assessments, procuring insurance and ensuring compliance. Their article on project management outlines how they take responsibility for organising, sequencing, and controlling trades, meaning clients spend their time on their business, not chasing subcontractors.
Consider a company vacating office space in Swindon. Landlords commonly demand that the premises be restored to a given standard, walls repainted, partitioning removed or reinstated, electrical work tidied up, ceiling tiles replaced, and so on. That is exactly where Cre8tive Interiors’ dilapidation projects come in as a demonstration of their track record. They didn’t just superficially patch up; they stripped back, replaced fire protection systems, offered new suspended ceilings, redid column encasements and ensured the premises could meet rigorous inspection standards.
Heading west, Cre8tive has delivered projects across Bath, Taunton, Bridgwater, and Weston-super-Mare. These areas are at the edge of their reach but still within scope, and they’ve successfully completed dilapidation and refurbishment works there for businesses requiring high standards of compliance and finish.
Equally, moving east along the M4 corridor there are many businesses in Reading and Newbury, where dilapidation requirements are frequent due to office turnover. Cre8tive Interiors also covers Cirencester, Tewkesbury and Gloucester, ensuring that businesses in these key regional hubs have a dependable partner when it comes to end-of-lease responsibilities. Dorset, too, is well served, with Poole and its surrounding areas falling within their active project footprint.
The choice of Cre8tive Interiors also gives peace of mind when it comes to standards and responsibility. Dilapidation work isn’t cosmetic. It can involve structural repairs, fire ratings, reinstatement of services, integration with building regulations, and legal obligations. Cre8tive’s team is used to handling all of that behind the scenes, so you don’t have to worry whether one contractor forgot to liaise with another. Their about us page emphasises that Cre8tive combines engineering, planning and design sensibilities, and that their credentials allow them to handle regulatory and specification challenges with confidence.
Moreover, many clients underestimate how time consuming dilapidations can be. Cre8tive’s project management expertise becomes a differentiator. By filing the required notifications (for longer projects, the F10 notice under CDM), ensuring every subcontractor is properly insured, monitoring health & safety and coordinating the various trades, they reduce cost overruns and delays. Their project management blog spells out their philosophy in detail.
Another factor is their emphasis on quality and aftercare. They don’t deliver a substandard patch job just to tick boxes; they are committed to do the work properly. In their Swindon case, they didn’t just patch or repaint; they stripped and replaced fire protection materials to ensure full compliance rather than taking shortcuts.
If you explore more in their knowledge hub you’ll see posts and articles that help clients understand the various facets of fit outs, refurbishments, partitions and dilapidations. This educational transparency means clients feel informed, not left in the dark.
Why choose them over small “one man band” outfits in, say, Taunton or Bridgwater? Because when things get complex, involving multiple trades, fire rating, H&S and contract clauses, you want a team with breadth, experience, liability coverage, and a proven track record. Smaller firms may cut costs, but when a defect arises or a landlord disputes your handover, you’ll wish you had a firm that knew those pitfalls in advance. Cre8tive has that institutional knowledge built over more than twenty years.
In Bristol, for example, companies often turn to dilapidation specialists who focus only on reinstatement. Cre8tive’s advantage is you don’t just get one piece of the puzzle, you get full service restoration and transformation from their services hub, including partitioning, ceilings, fit out, and design.
If you want to contact them directly to discuss a dilapidation project in Swindon, Bath, Taunton, Bridgwater, Weston-super-Mare, Reading, Newbury, Cirencester, Tewkesbury, Gloucester or Poole, you can use their contact page to reach the team, or ring 01380 73 88 44.
In summary, if your business needs a dependable, capable and regionally grounded team to execute dilapidation work in the South West, Cre8tive Interiors is uniquely qualified. They combine design flair with technical grounding, regulatory know how, contractor coordination and quality standards. Whether your premises lie in Swindon, Bath, Bristol, Taunton, Reading, Newbury, Gloucester or Dorset, you benefit from their local presence, regional reach and deep experience.




