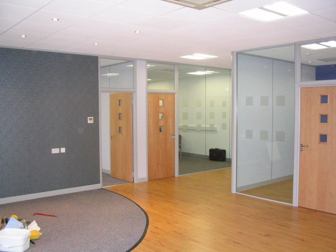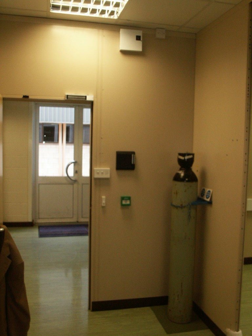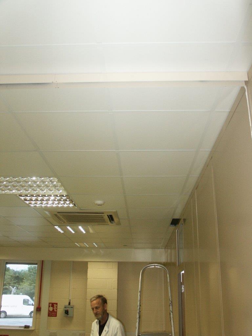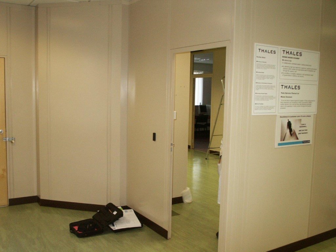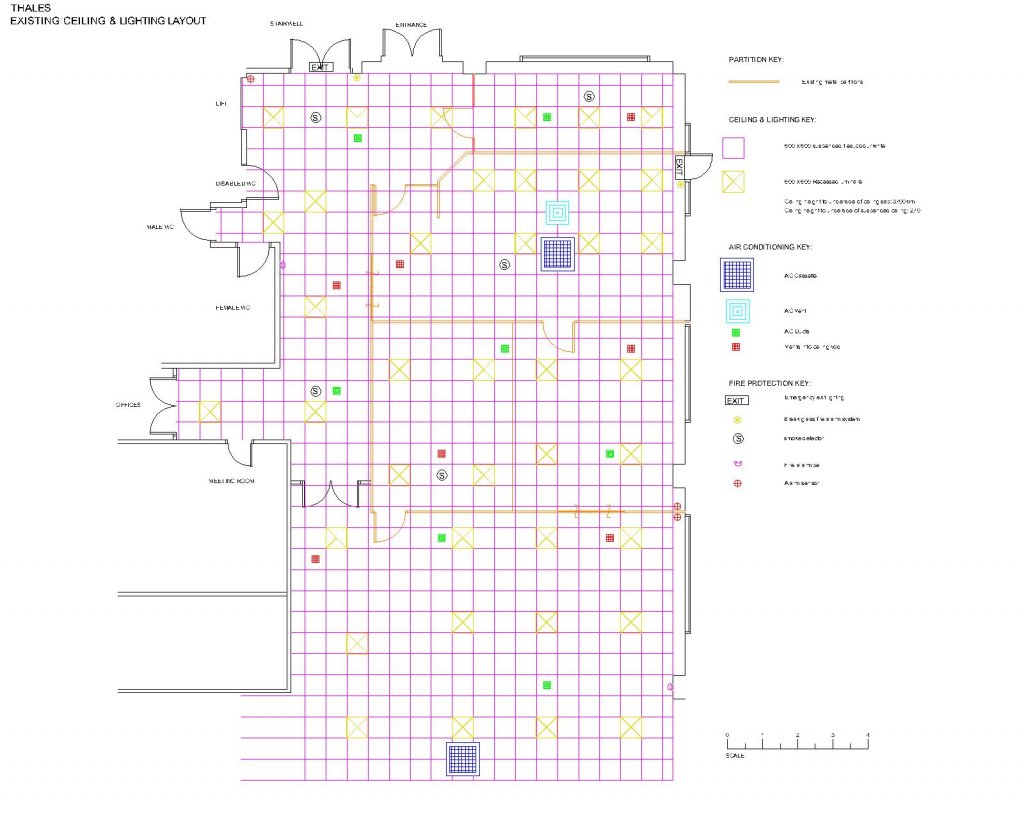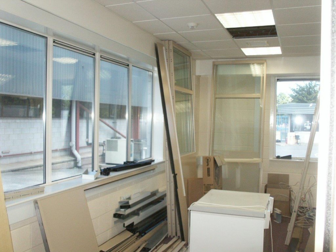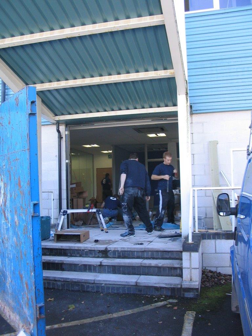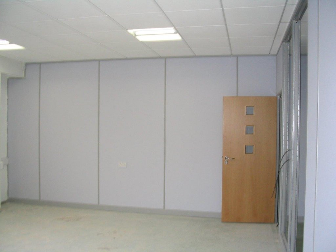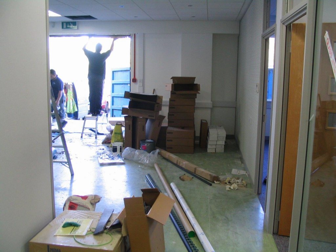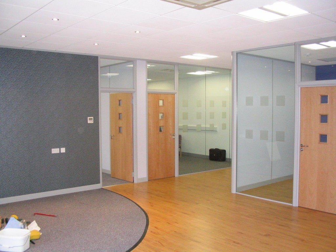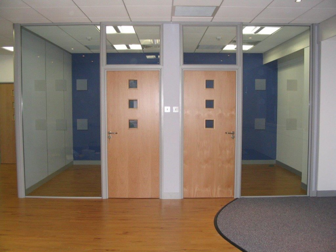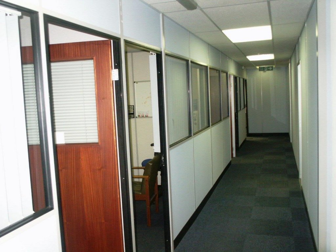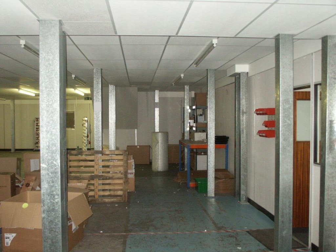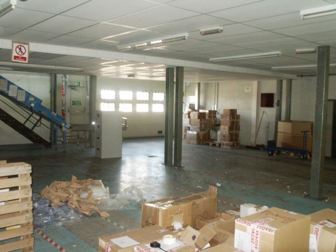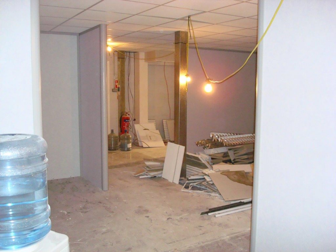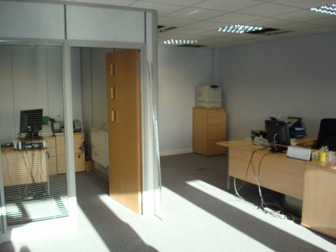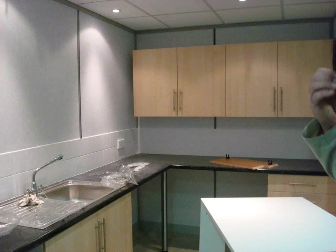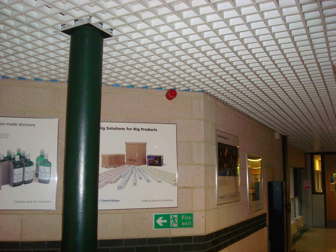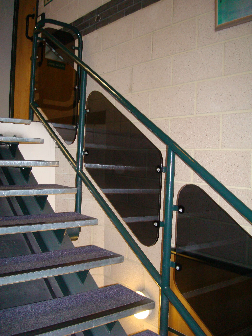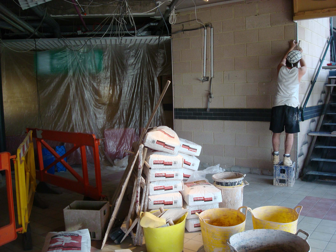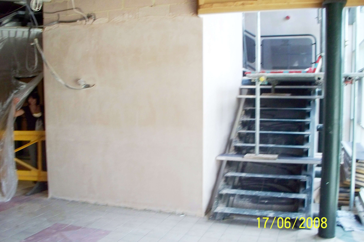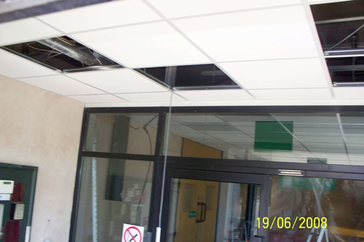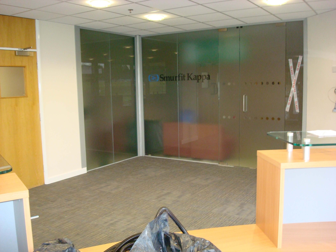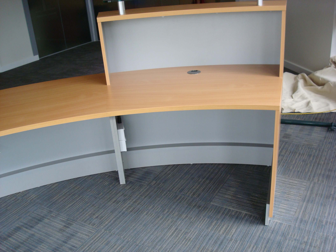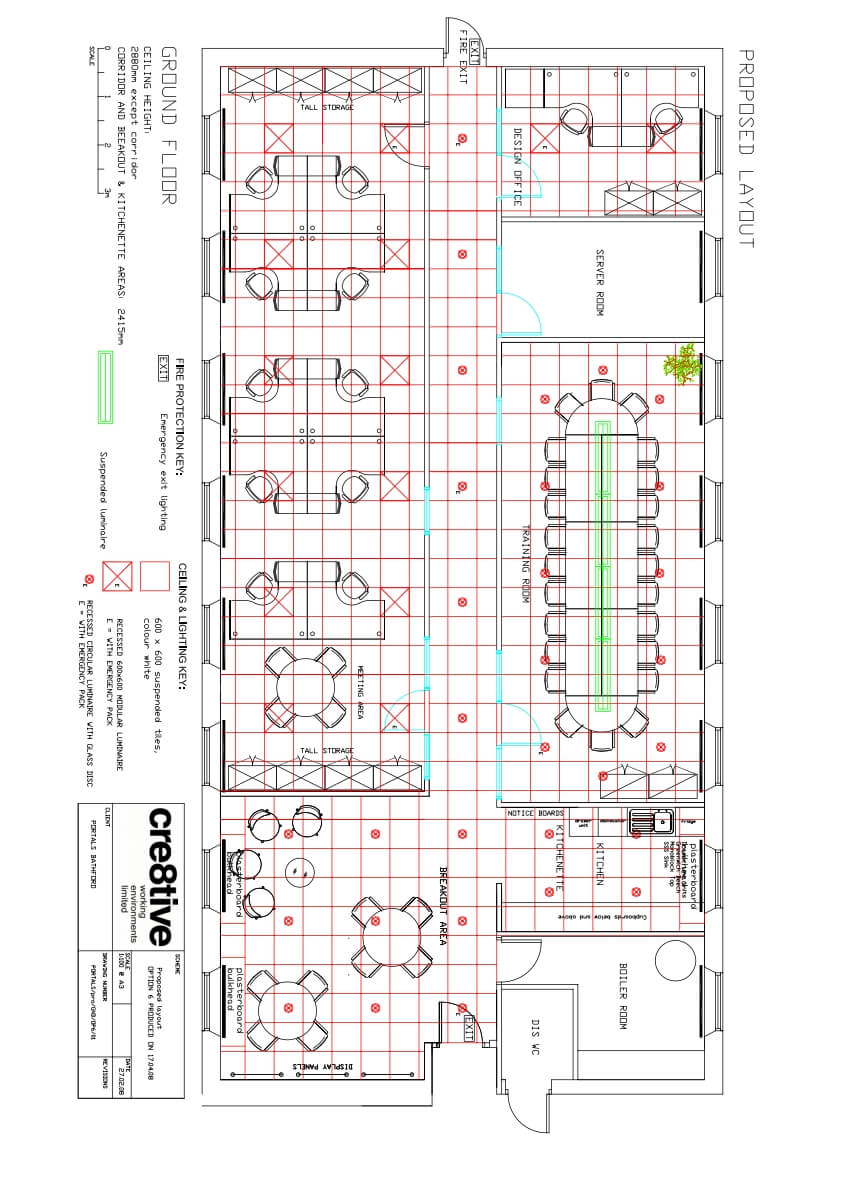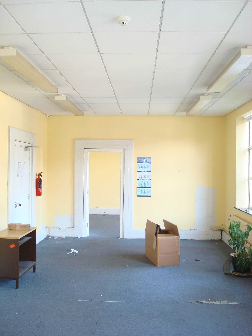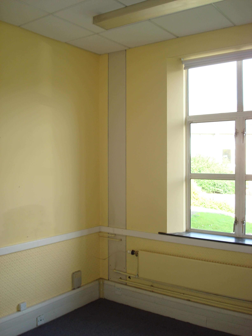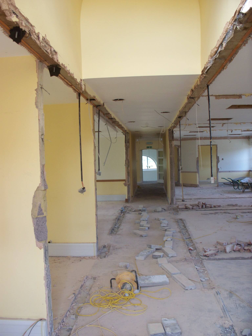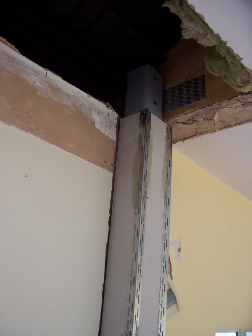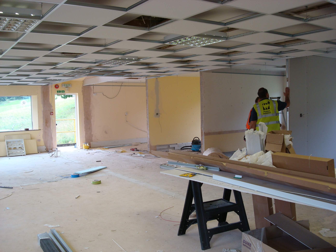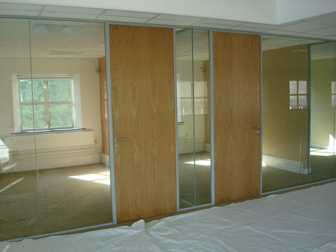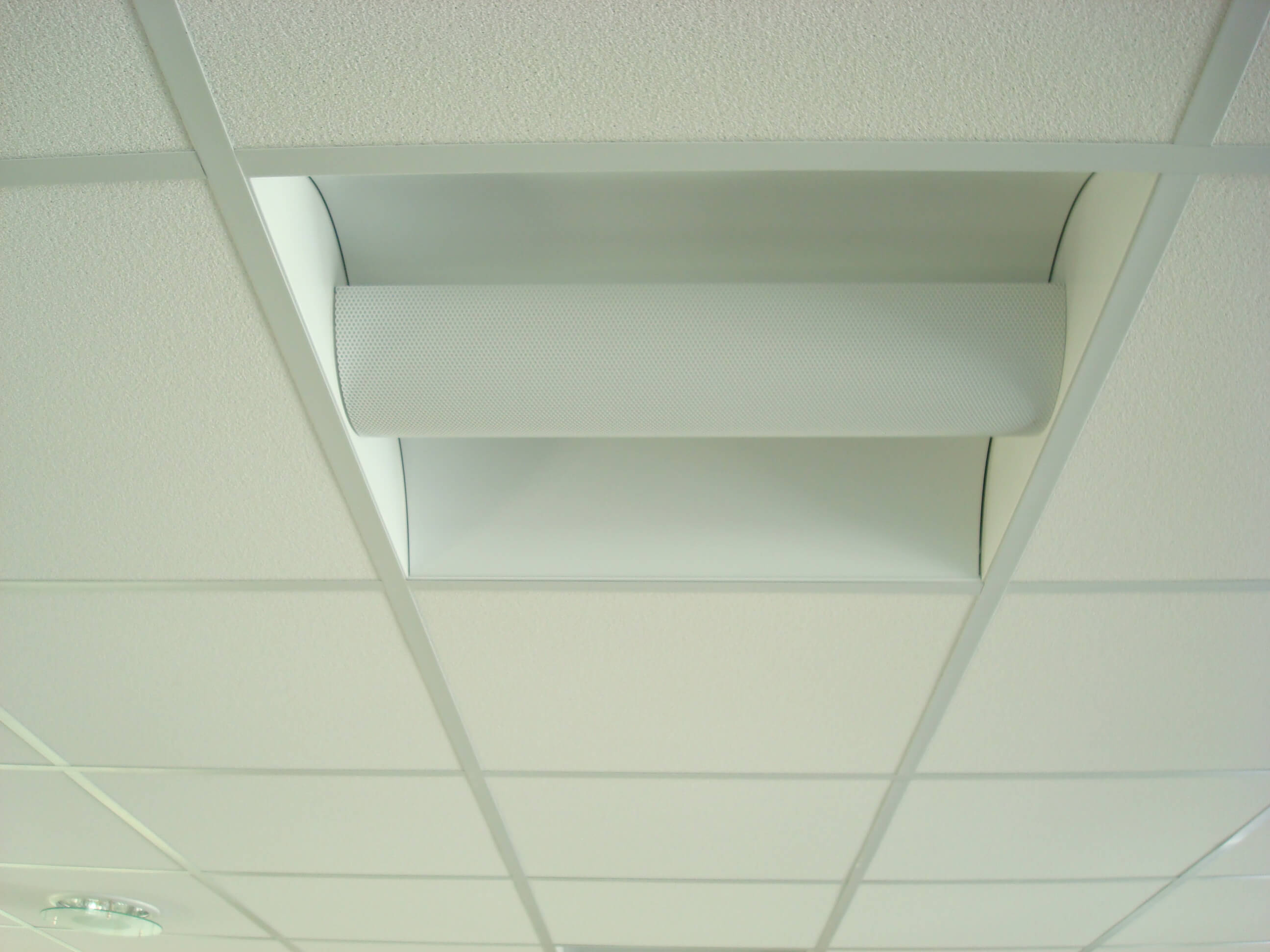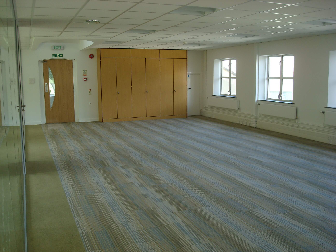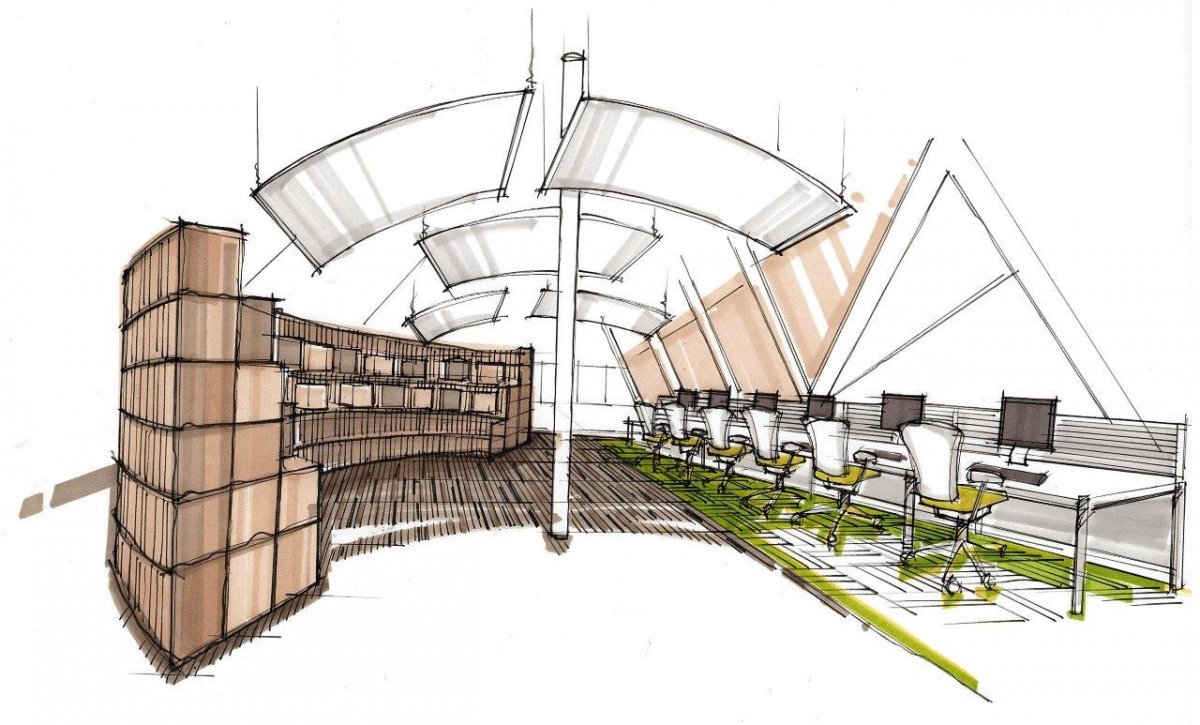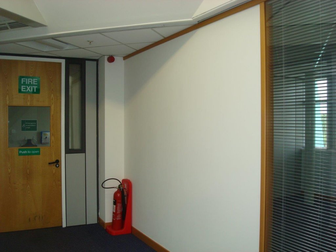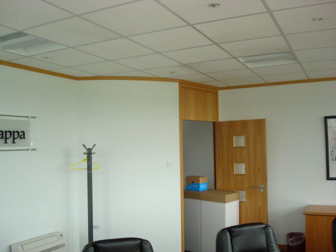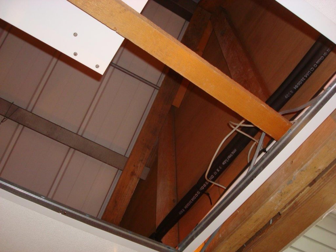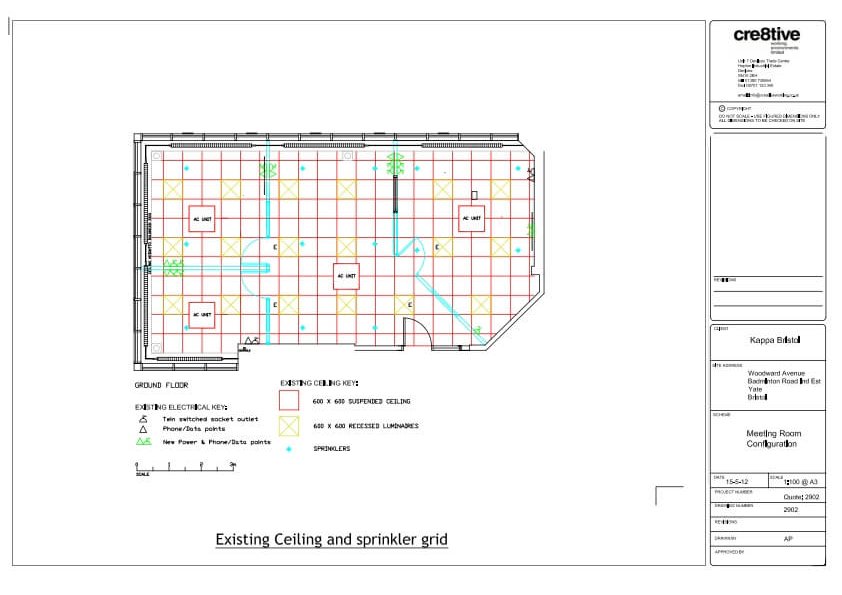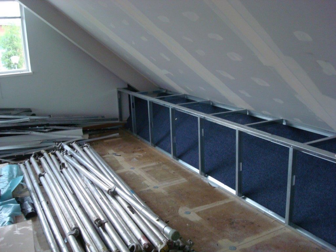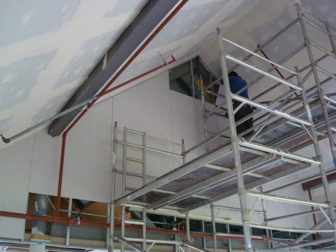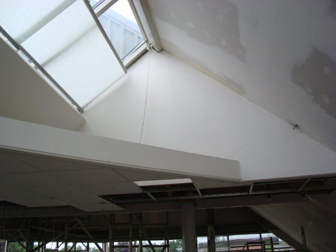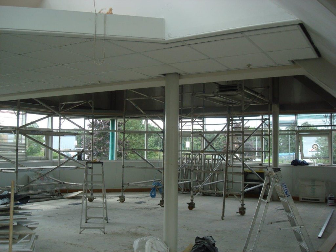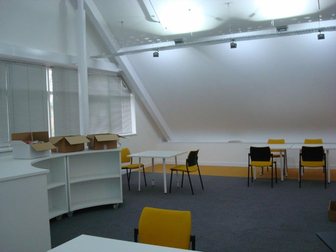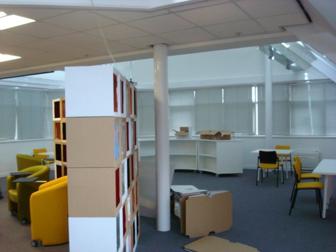Client: H J Knees of Trowbridge
Value: £45k
We are asked to look at making some office alterations to a new office for HJKnees in Whitehorse Business Park. The customer wanted to fit some new offices on a Mezzanine Floor. At first glance we could see straight away that the work would need extra work to make the project comply with Building Regulations as none of the existing mezzanine floor had any fire protection on it at all.
Mezzanine Floors and Building Regulations.
Our first consideration when considering an office project is Building Regulations, does the existing structure comply?, and whatever we do as far as changing things also has to comply. In each case we consider the Regulations and obtain approval before the work starts, during the work we usually have an inspection carried out before the walls all get closed in, and then a post project inspection.
We can then give the client a proper certificate from a Building Regulations Inspector that certifies the design and our work to confirm that all legal requirements have been met.
Please see our articles on Mezzanine floors and what you need to do with Building Regulations on the News section of this website. Unfortunately the customer has never been aware that their existing floor does not comply, and we do come across this quite a lot, so we are always on the back foot before we even start talking about what they want as the whatever work is done, adequate fire protection, escape routes and distances need to be considered to comply with the law.
The additional problem in this situation is that it is a legal requirement to have a 1 hour fire rated separation between offices and warehouse. The construction of a 1 hour wall is not an issue, often it is the height that is the problem as you have to construct the wall to meet the plasterboard and metal stud work manufactures specifications.
The most expensive parts are the doors and windows, so the plan is always to keep these to a minimum.
Initial site Photographs.
Original upstairs rooms not meeting fire regulations
Another view of old offices
Another view of old offices
Another view of old offices
They stored things next to the offices
They stored things next to the offices
Underneath the mezzanine, hardboard used a potential fire hazard!
Toilets needed doing
None of the mezzanine floor steels protected.
Edge of mezzanine not protected.
As you can see from the above photographs, a general builder has built the offices ontop of a steel mezzanine floor with no fire protection using timber windows and non fire rated materials. The offices look ok but does not comply at all. The whole lot needed to be stripped out and started again. All of the mezzanine floor underneath needed a 1 hour fire rated suspended ceiling, along with column encasement protection (1 hour) and some re-organisation of the access routes with toilets, a small office and warehouse access with some basic security.
Construction Photographs
The other constraint that we had is the whole job had to be completed in 3 weeks as a new machine was due to arrive in the unit. The reason why the toilet block had to be halved, was that the new machine was 26 meters long and so it would not quite fit.
Staircase needed to be scaffolded
Main fire wall plastered ready for decoration
First fix electrics underneath mezzanine
Demolition of existing offices
Timber frame exposed to be removed
Timber frame exposed to be removed
Start of dry lining the walls
Boarding of the main fire wall between the offices and warehouse
Building the frame under the angles steels of the building
Suspended ceiling grid is quite quick to go in.
Construction of the new offices started
Outside walls plaster drying out
Ceiling tile just starting to go in.
Fire rated ceiling going in under mezzanine floor
Underneath of stairs
Windows dry lined around and window boards fitted
Offices starting to take shape
LED panels fitted
More office walls going in
Column encasement system fitted to steel uprights
Offices starting to take shape
Offices starting to take shape
Window boards fitted, insulation for ceiling arrived
Completed column encasement and ceiling tiles fitted.
More fire rated walls downstairs
Mezzanine floor edge protection
You can see the back of the light fitting has a 1 hour smoke hood fitted.
Downstairs work nearly finished
Offices nearly done
Offices nearly done
Offices virtually done
Final Result
We do not have any finished photographs as the customer needed to move in straight away. We kept to the dates that we advised the customer and we did have a couple of snag items to deal with which was not a problem once they were in. The project was inspected by Building Control and a passed certificate was issued to the client, as well as the Health and Safety file. The Health and Safety file included all of the as built drawings, certificates and evidence of emergency lighting and fire detection equipment that acts as a reference binder for the client to use in the future.
We chose demountable partition for the main office upstairs due to the speed of construction and the final finish looking much more modern and professional that a traditional stud and plasterboard wall.
Summary on Demountable Partitioning
- Using Demountable Partitioning is very tax efficient as they are seen as movable items and so can be treated differently in writing down allowances in the accounts.
- We can also lease Demountable Partitioning as they are movable, this spreads the costs of having the work done as Demountable Partitions always cost more than customers think.
- Leasing of demountable partitioning is very tax efficient and Cre8tive can provide illustrations, please contact us for further information.
- Most landlords insist on Demountable Partitions being used for offices as it is much easier to take them out should the tenant renting the space leave for any reason. The benefit is that is saves making a huge amount of mess and destruction that would be need with a conventional stud and plasterboard constructed wall.
Questions on Demountable Partitioning?
If you are not sure about anything as well as taking about all kinds of partitioning including Demountable we love to talk about projects and sort out problems and issues with space, please give us a call on 01380 738844





