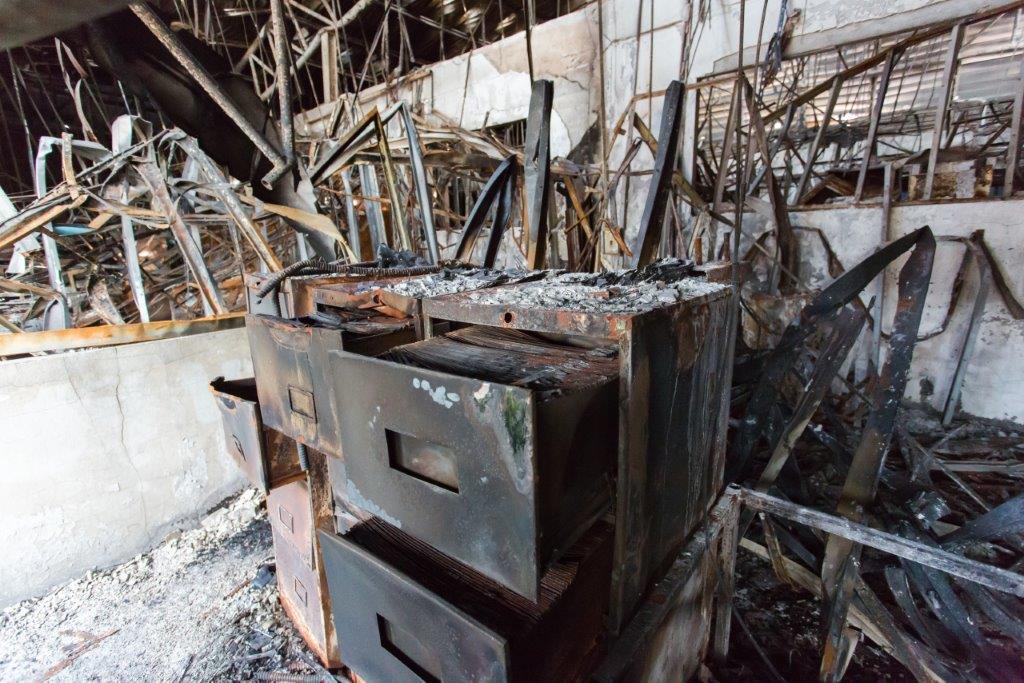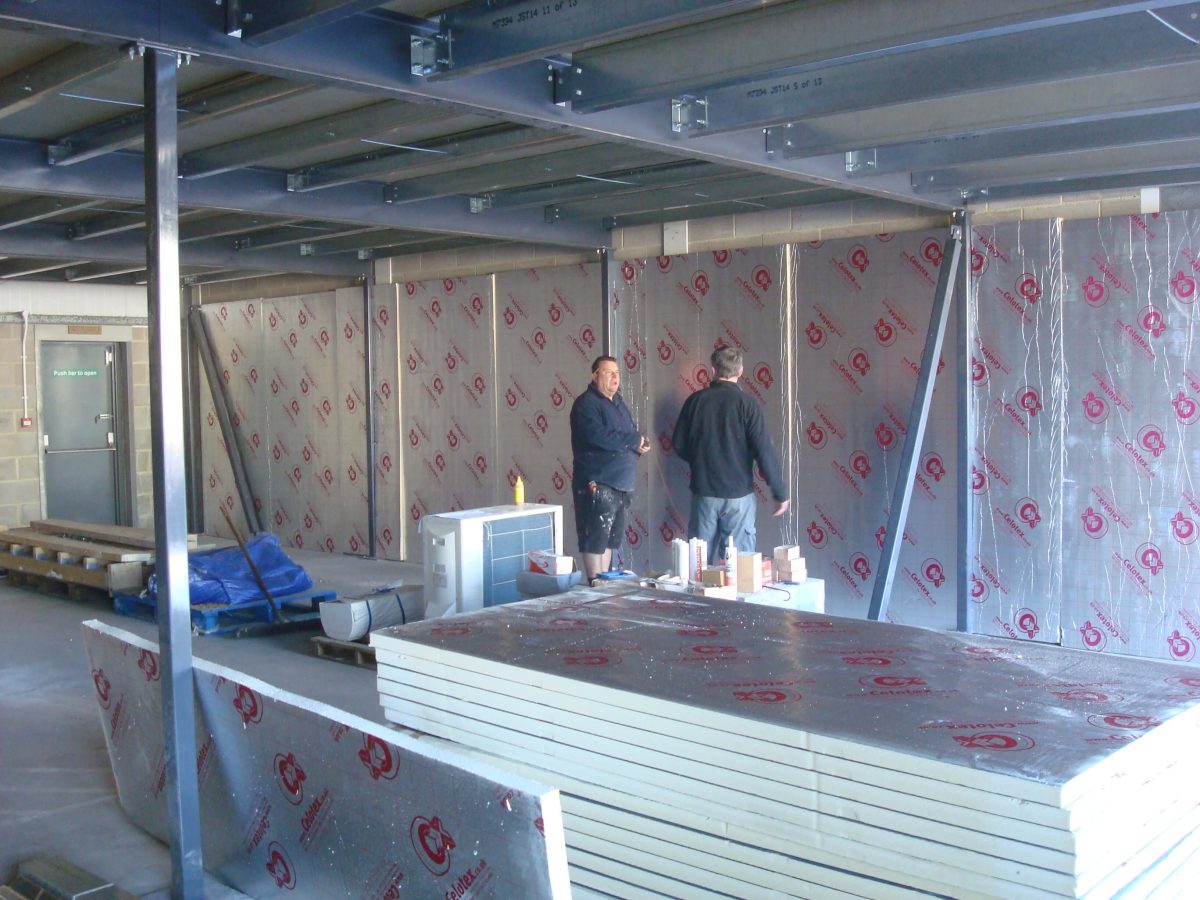Is my existing Mezzanine Floor Fire rated? We come across this question quite a bit, and to the untrained eye it can be difficult to tell. Only an expert like Cre8tive Interiors can really delve into the detail. What should happen of course, is once a mezzanine floor has been installed, the company installing must provide a Building Regulation approval document to demonstrate the structure has been inspected, from initial design through to construction. The design of the floor depends on the function required and the areas involved.
Office or Storage?
Small floors that are purely used for storage, dependant on the floor area and means of escape may not need fire protection. If the design has been checked prior to construction, there are certain things like the composition of the floor slab, that need to be considered in the initial design. Depending on the height of the floor, the spans of the beams and what the floor is going to be used for depends on the amount of loading that travels down the pillars. Often assumption have to be made, and the bottom of the posts can have large floor plates in order to spread the loading onto the base floor that the mezzanine structure is going to sit on. So it is not usually an issue.
Fire Protection
Another consideration if whether offices, or people are going to be working on the raised floor area. If offices are built, then there is an extra level of fire protection needed, which is usually where suppliers fall down. Many ceiling fitters for example, will just fix a cheap basic ceiling and no-one will know the difference. However ceiling tiles and grid may not necessarily be fire rated, so in effect you do not have any fire protection for the underside of the floor. You may think so what? As mentioned in our previous posts, the problem with a steel floor is that in the event of a fire, the whole structure bends and softens. The steel will not melt, but the steel beams are stressed formed, rolled sections, so the heat anneals the steel releasing the stresses that are creating in formation of the shapes, so in effect go soft. What happens is that the whole structure twiists and if people are working on it, they have no chance of getting out, and this softening can happen really quickly.
Getting back to the main question, well how do you know? Most people will not. Fore example you be provided a test certificate on a ceiling tile, which may say it has been tested for 60 minutes, and you may get another test report for a different grid also showing 60 minutes, but unless they have been tested together, and in the situation needed, so under a steel mezzanine. then the certification is useless.
Suspended Ceilings - are they important?
On a new mezzanine floor the supplier should provide a test report for the tile and grid, tested to 60 minutes if office are required above, under a steel mezzanine floor. To our knowledge so far there are only a couple of combinations that comply. Just looking at the grid and tile to see is pretty hard if there is no identification on it, however various website are available online to look at the profiles and sections of ceiling grid in order to determine this. The same with the tile, you can look online, and then if you do not have the certification you can contact the support desks from the major suppliers of components.
Unfortunately the distributors of tile and grid still get it wrong, only this week we contacted a supplier, and they gave us the wrong information. Only the manufactures can supply the correct details.
As well as the suspended ceiling, there are other aspects to look at as well. The floor loading, edge protections, escape routes and protection of office / warehouse all have rules. Other things that need to be considered include heating and ventilation, all legal requirements with Building Regulations.
Other links and articles about Mezzanine Floors
Other articles or blog posts can be seen here, as well looking at the projects that we have carried out on the main project page.
If you would like to have a look at some of our projects, please click the link to take you to the mezzanine floor page on this website. Below the main text will be some filtered projects with photographs of building.
Need to know more? Please contact us on 01380 7388 44 or email us at [email protected]
.













