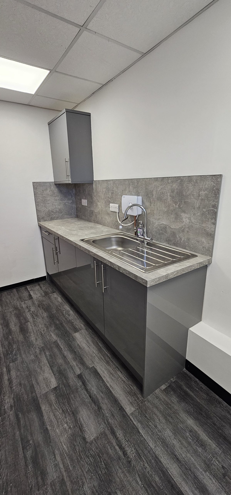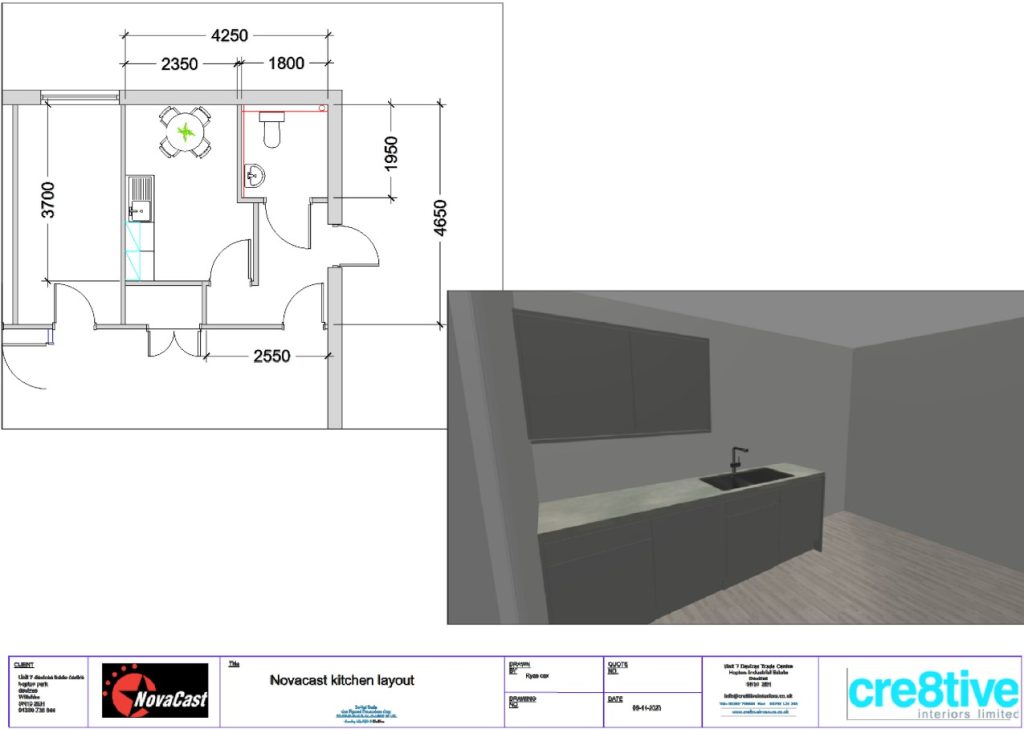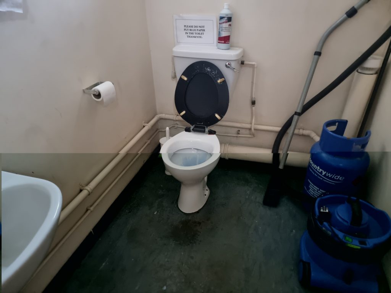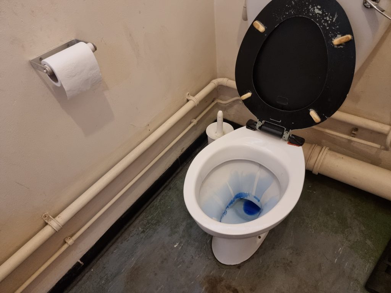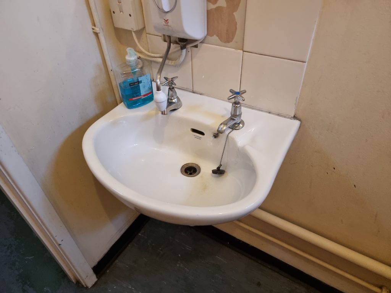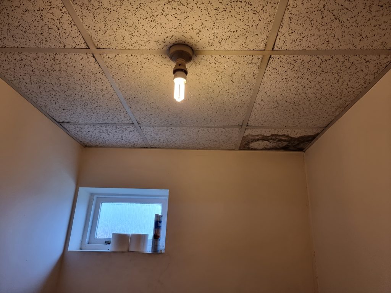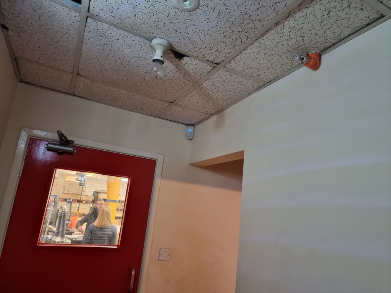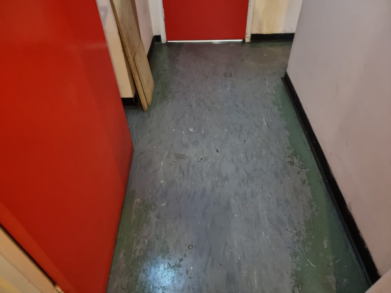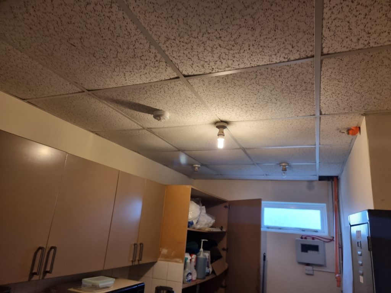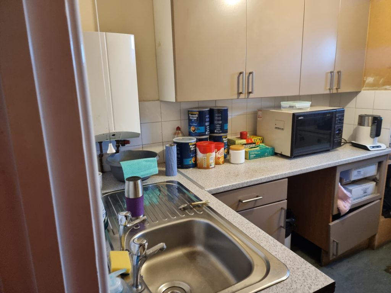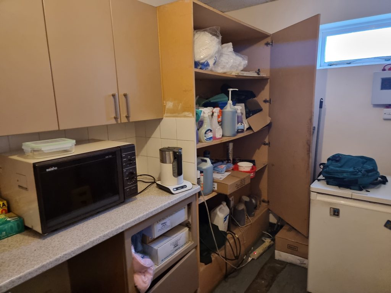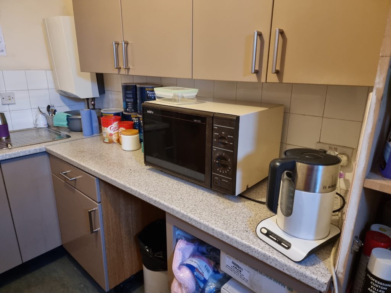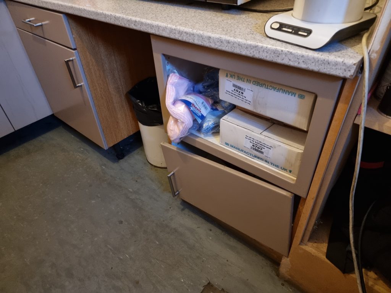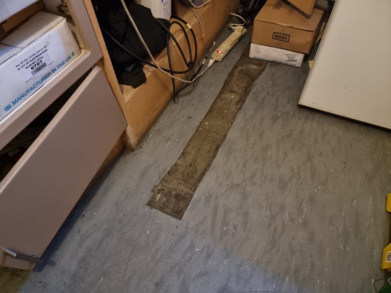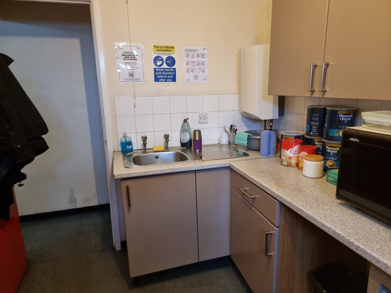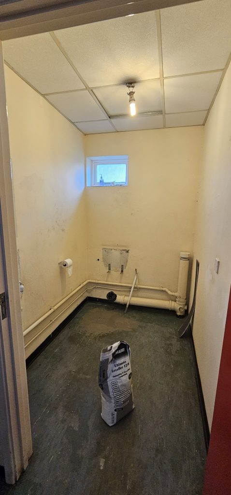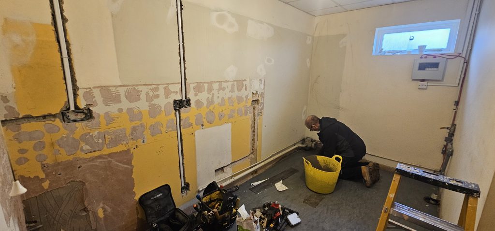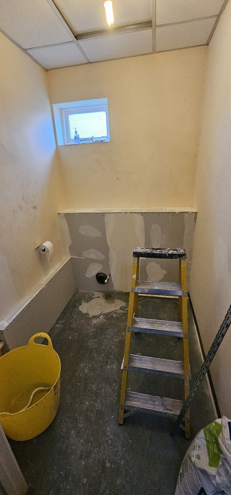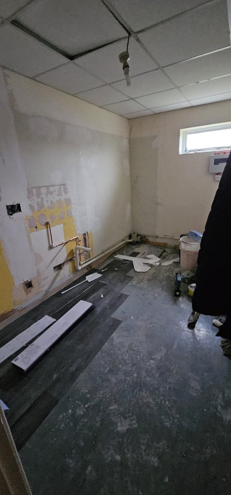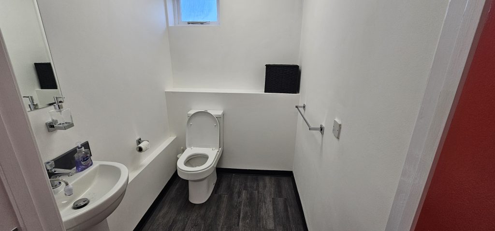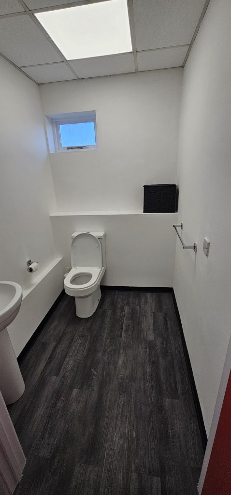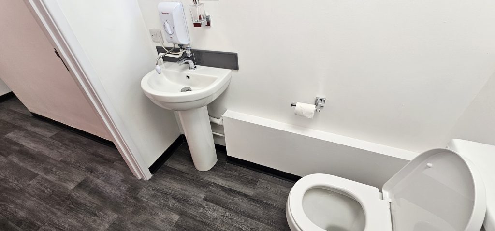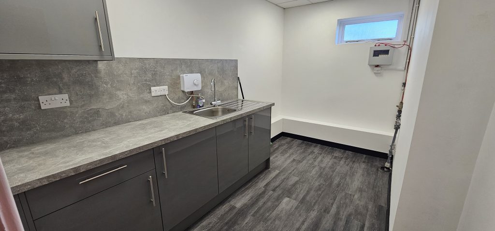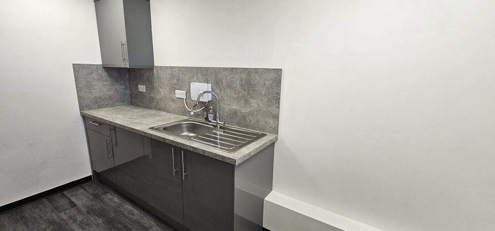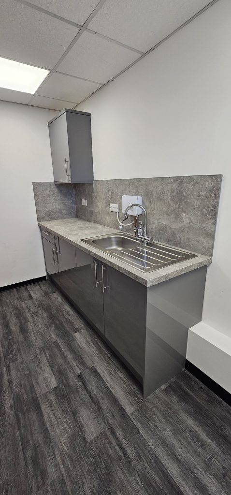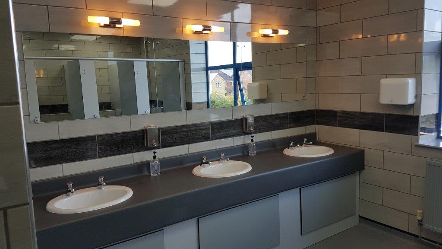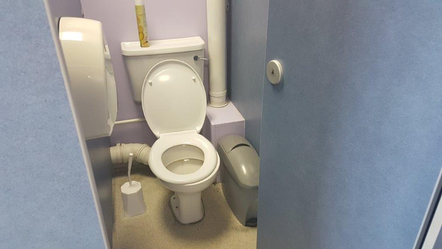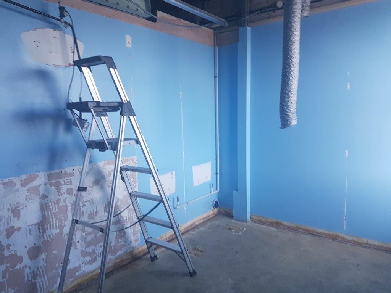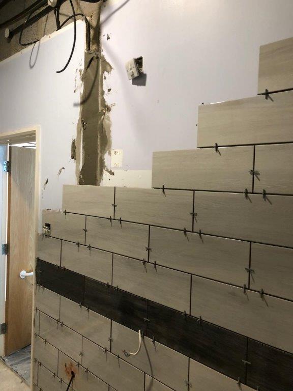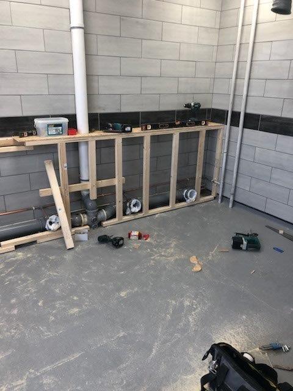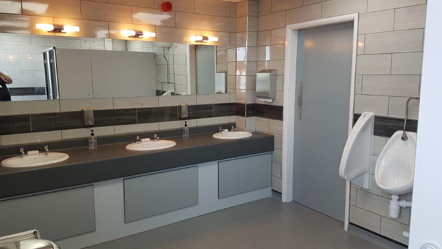Client: Novacast
Value: £14k
The aim of the kitchen and toilet refurbishment project for Novacast in Melksham, was to make the toilet more pleasant for the staff and make the kitchen more functional. Both had become a dumping ground and with most of the kitchen broken and unusable.
Then kitchen was replaced with a smaller but more functional tea point with an integrated fridge.
The toilet was replaced with a new close couple toilet and full pedestal basin. This looks much more modern and the boxed in pipework keeps the room looking much cleaner.
Also replaced were the suspended ceilings, lighting and flooring. Everything we usually do for an office refurbishment, so well within our skill set of what we can do.
Preliminary work
We would normally produce sample boards and drawings for kitchens and toilets. This job however was more focused on getting back to a clean and simple standard with functionality being most important.
Existing Kitchen and Toilet
Work in Progress photographs
The first job was to strip out the existing toilet and kitchen.
We installed new electrical chasing into the walls for the kitchen before filling all the holes in the walls and making good ready for decorations.
The toilets had new plasterboard boxing built to hide all of the pipework making it much nicer to look at and whilst being much easier keep clean.
We then replaced the suspended ceiling tiles for modern flat white tiles with fresh bright LED panels.
The new kitchen was a simple but modern grey gloss slab with a concrete worktop and backboard with an integrated fridge an a new smaller water heater.
The toilet got a modern close coupled toilet with a soft close seat along with a full pedestal basin to keep as many pipes out of sight along with a non-concussive tap to save water.
Completed Kitchen and Toilet
Both the Kitchen and Toilet were painted in a crisp white with fresh black laminate skirting and a modern grey oak vinyl flooring for a fresh and clean look.
The finish product was a toilet the staff felt comfortable using and a clean and functional kitchen where staff could make drinks and sit away from their desk.
Kitchen or Toilet Refurbishment Projects ?
If you would like your kitchen or toilets refurbished, please do give us a call on 01380 73 88 44, or email us at [email protected] and we would love to help.




