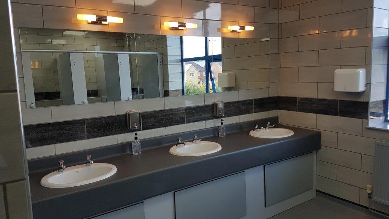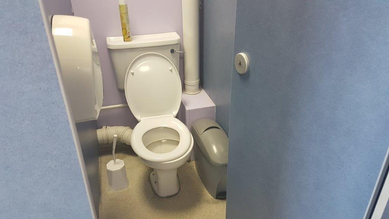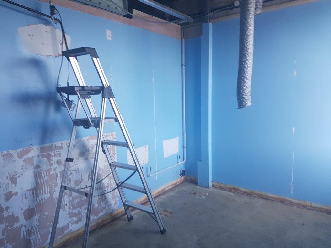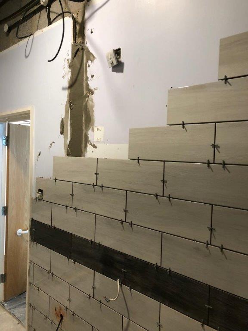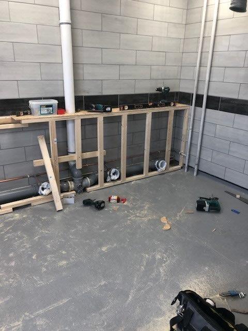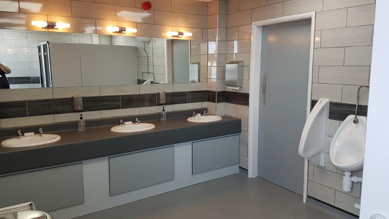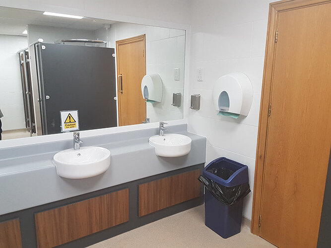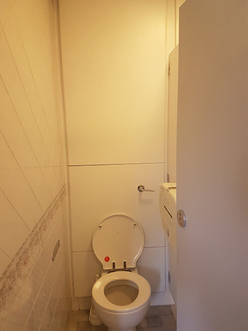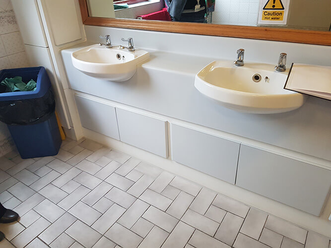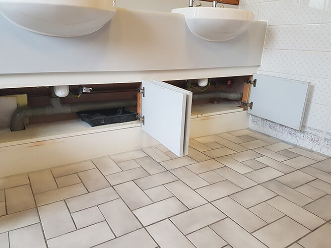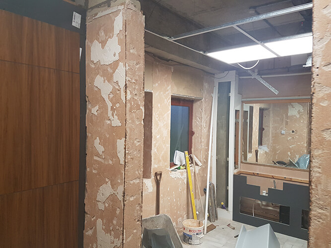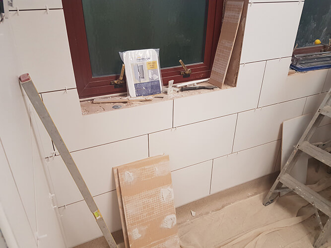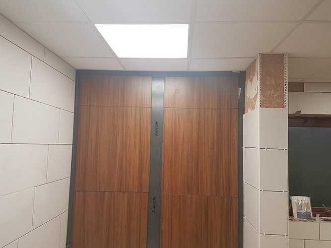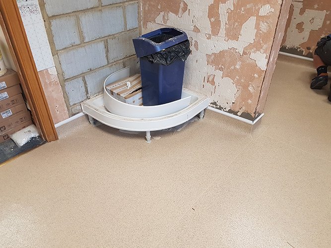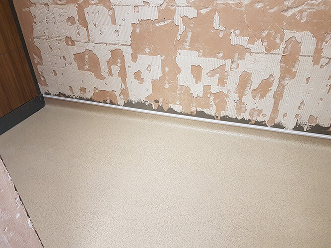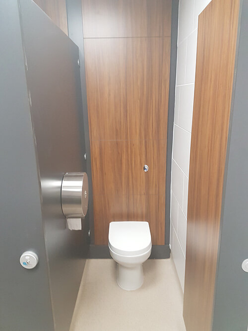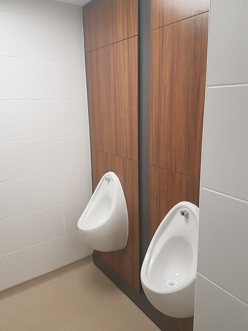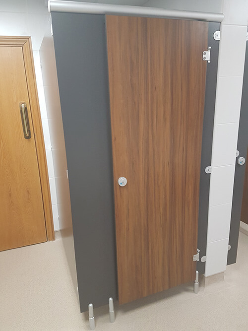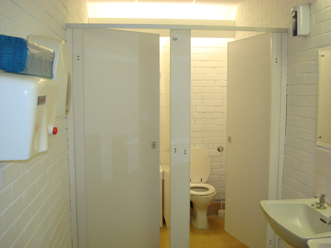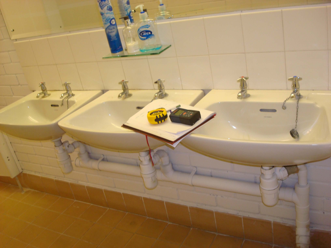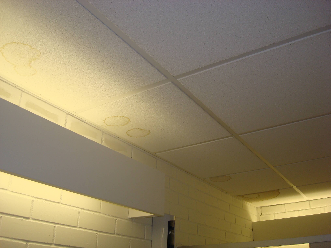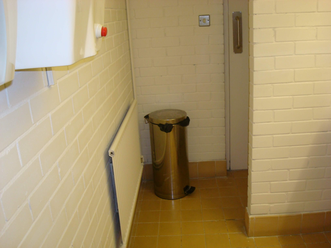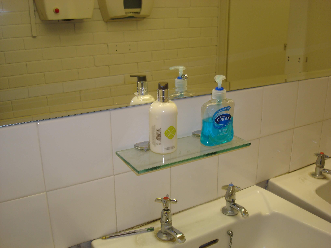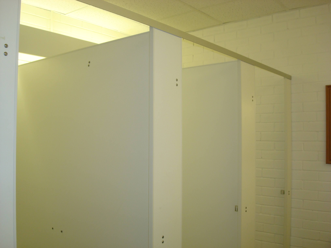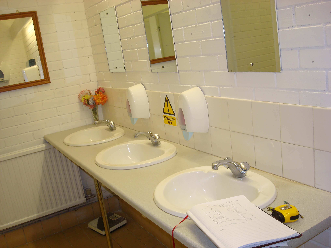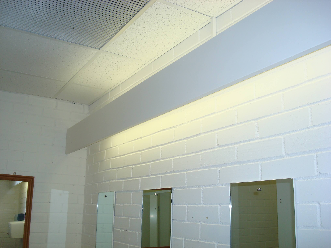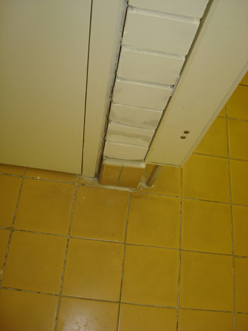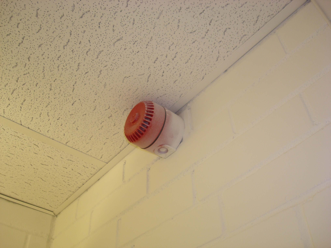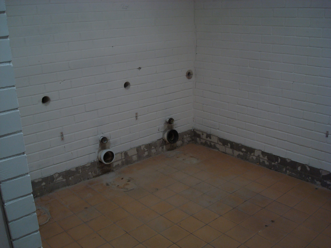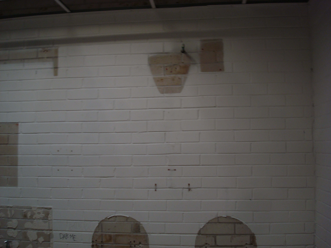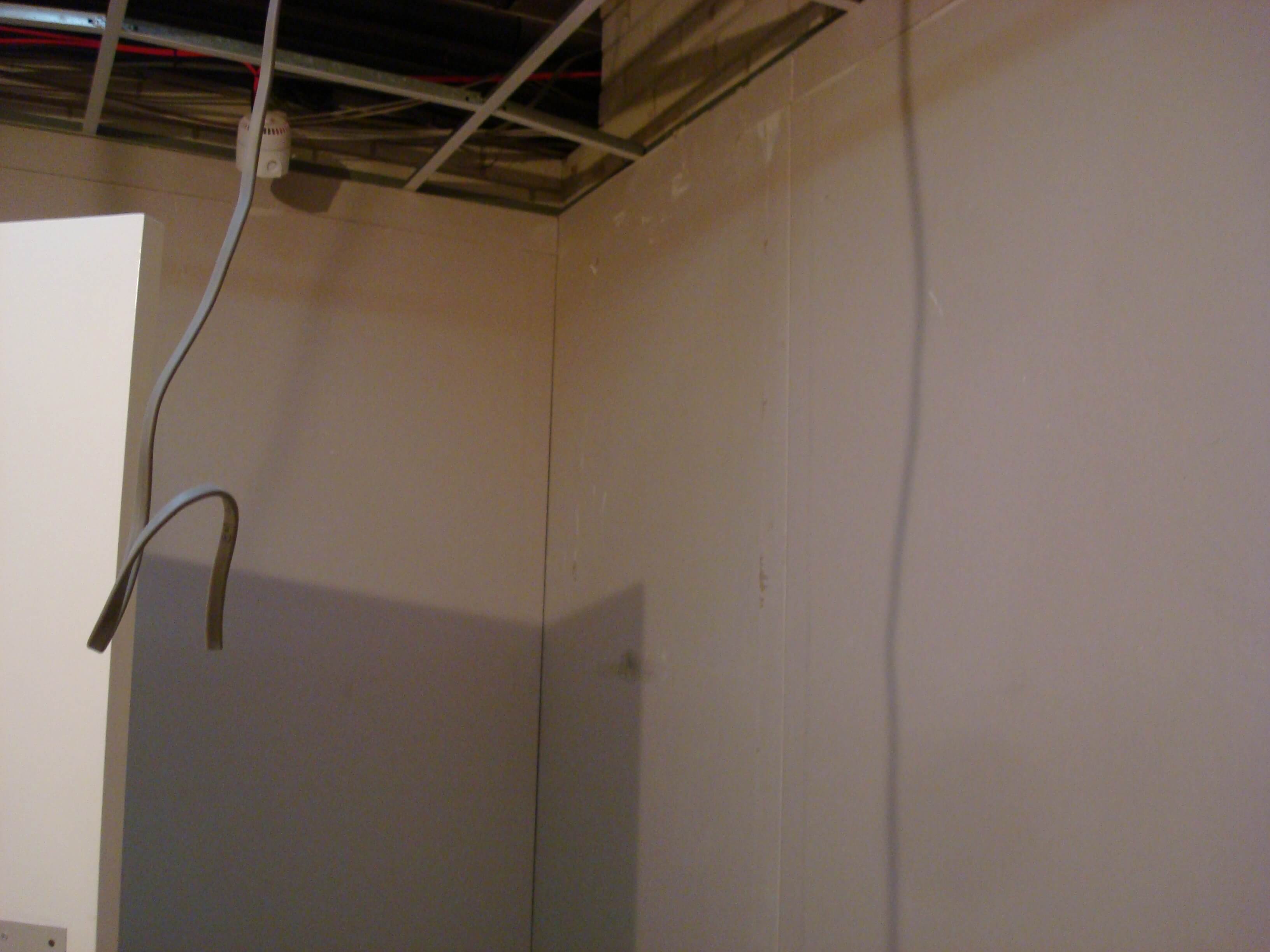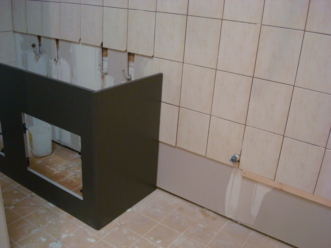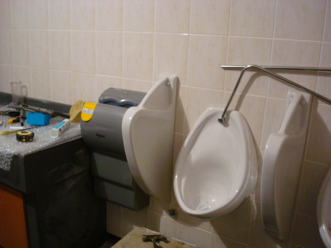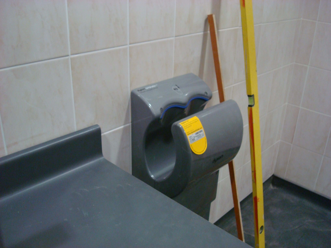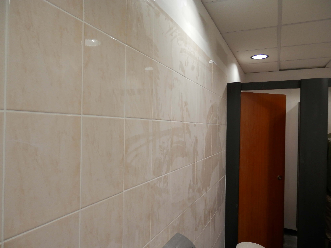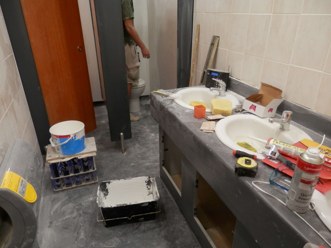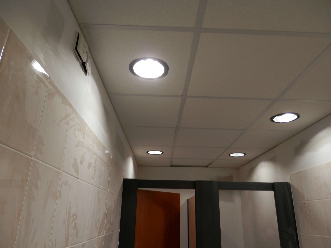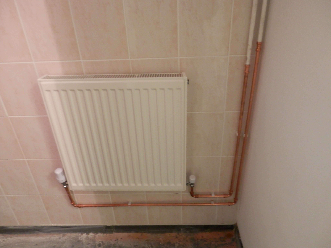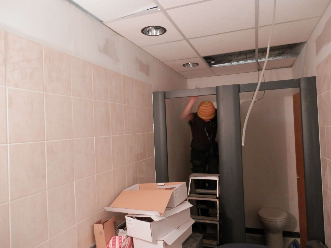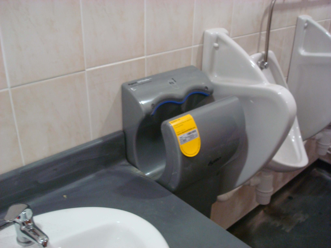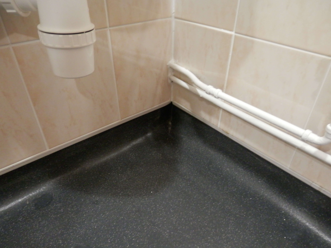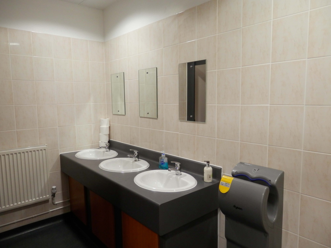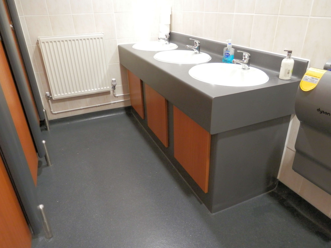Client: Fabrinet
Value: £77k
The office toilet refurbishment project for Fabrinet in Calne, included toilet blocks on each floor as well as the disabled toilet off the reception area. Each had not been decorated or refurbished since the building was built around 20 years ago.
A requirement was also for speed, the work needed to be started between 7 and 10 days from sorting out the specification so we needed to be organised.
As well as replacing all of the vanity units and cubicle systems, all of the sanitary wear, taps and ancillaries were replaced. Also replaced were the suspended ceilings, lighting and flooring. Everything we usually do for an office refurbishment, so well within our skill set of what we can do. The first task as always, is to draw everything and work out the costs versus the finishes to get with the budget. Bearing in mind although the figure seems high, there were 4 big toilet blocks to do, as well as the small disabled toilet at the front of the building so quite a bit of work.
Office toilet refurbishment projects are not a great deal different to residential, only that things like cubicle partitions, vanity units and items like infra-red taps are more likely to be used. The flooring as well tends to be non-slip flooring as it is usually washed down each night by an army of office cleaners that also clean the office areas.
Preliminary work
We would normally produce sample boards and more drawings but we really did not have much time to do anything. We had to work out the costs very quickly and we provided some physical samples of tiles and brochures for the cubicles and we were starting, really quick..
Existing Toilets
Work in Progress photographs
We took over 700 photographs on this project over 6 weeks, below is just some of them. With 4 main toilet blocks and 3 disabled toilet rooms as well we had to run some of the rooms concurrently with work.
Completion photographs
We think that people forget how bad the old toilets were. The grey colour scheme was in keeping with Fabrinet corporate colours and they really needed to be done and we enjoyed carrying out the work.
Toilet Refurbishment Projects for Offices?
If you would like your office toilets refurbished, please do give us a call on 01380 73 88 44, or email us at [email protected] and we would be really interested to see whether we can help.




