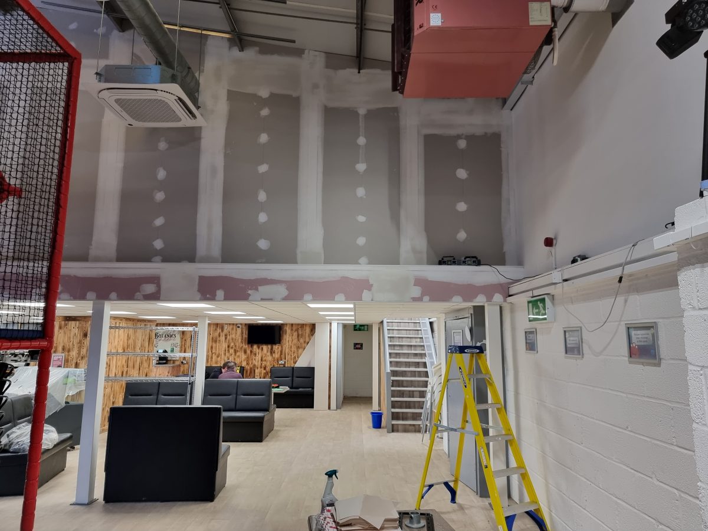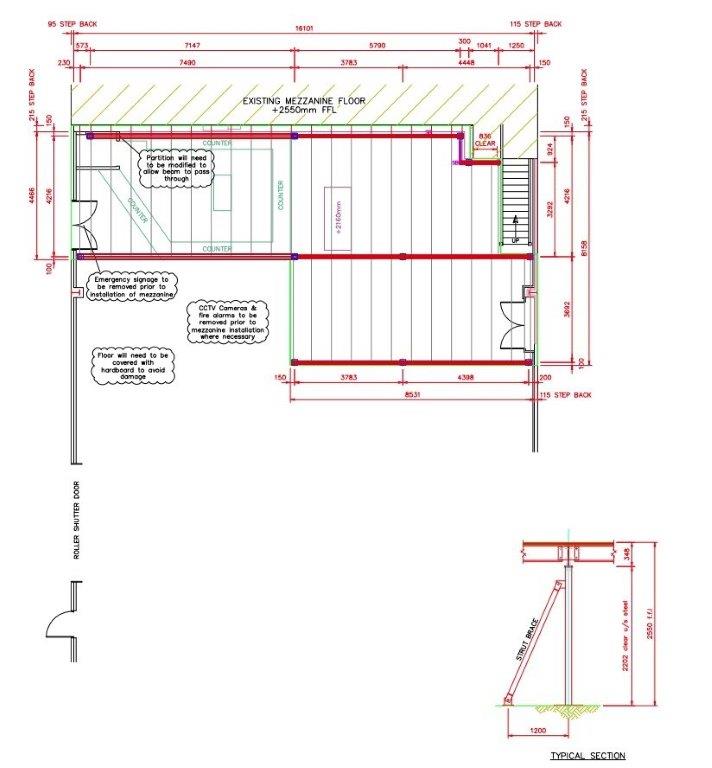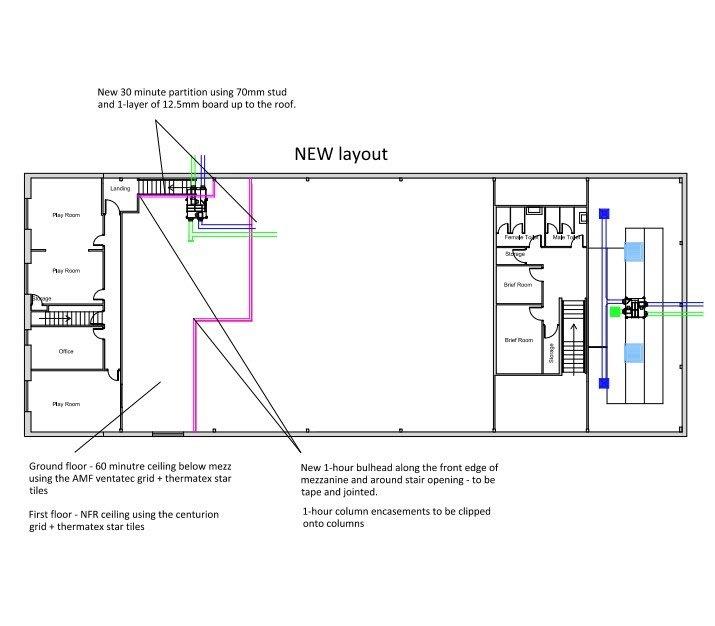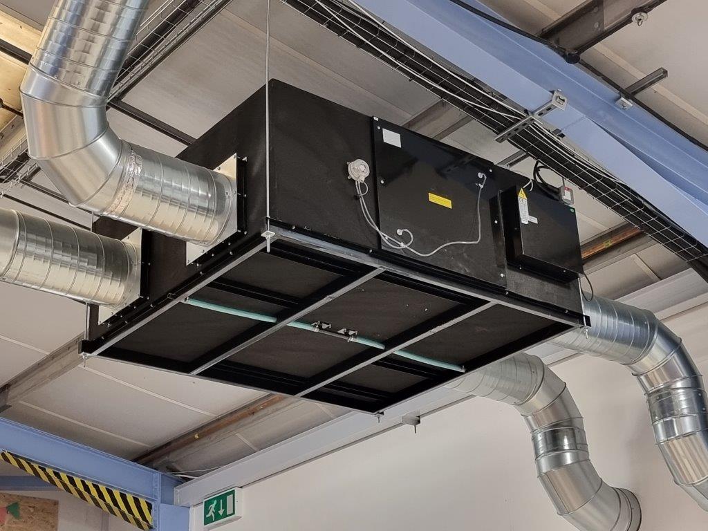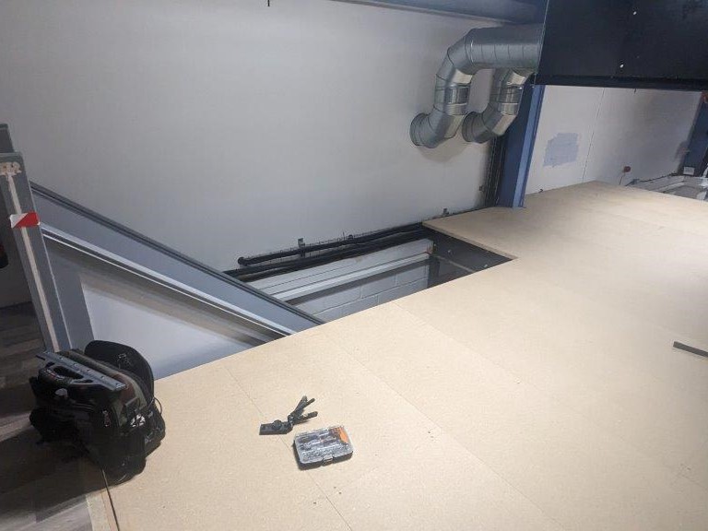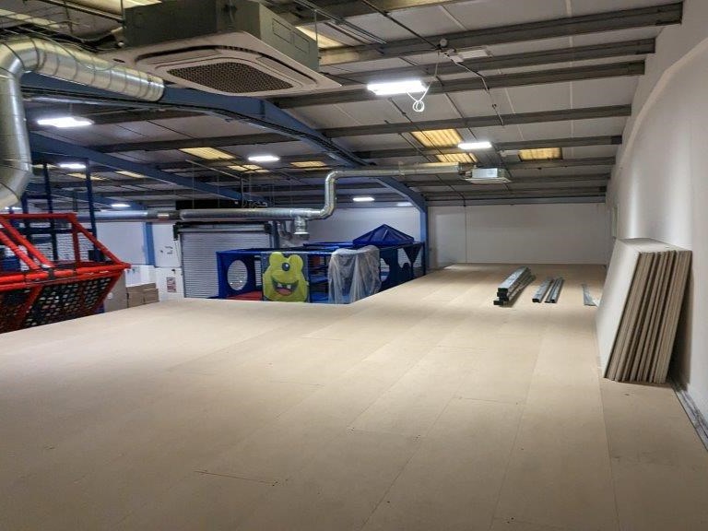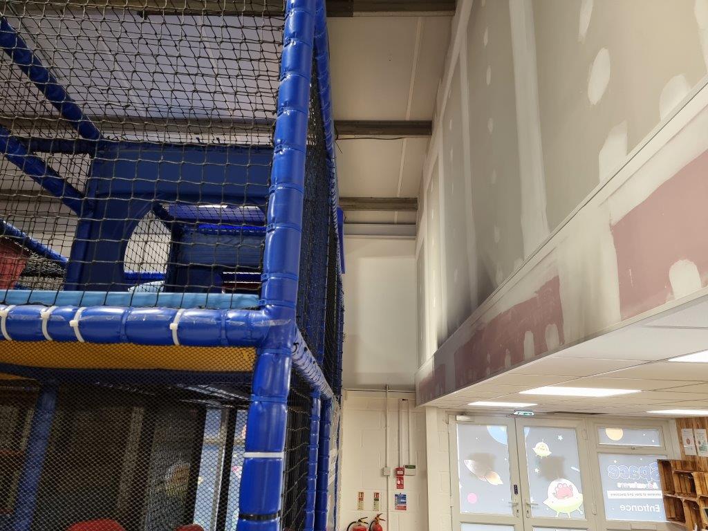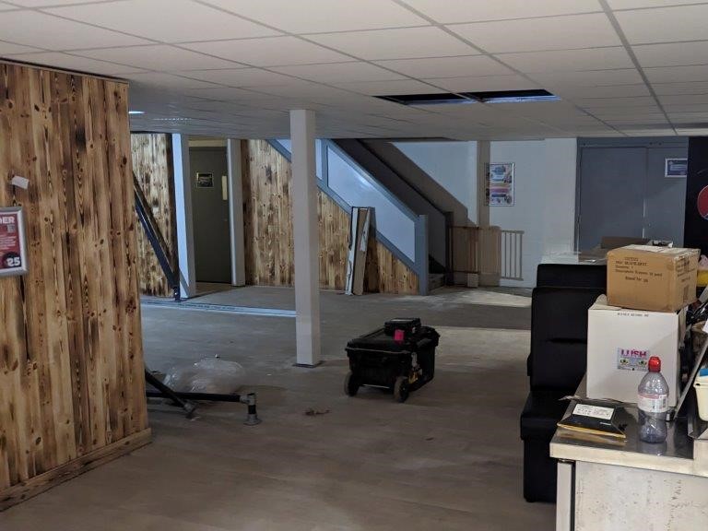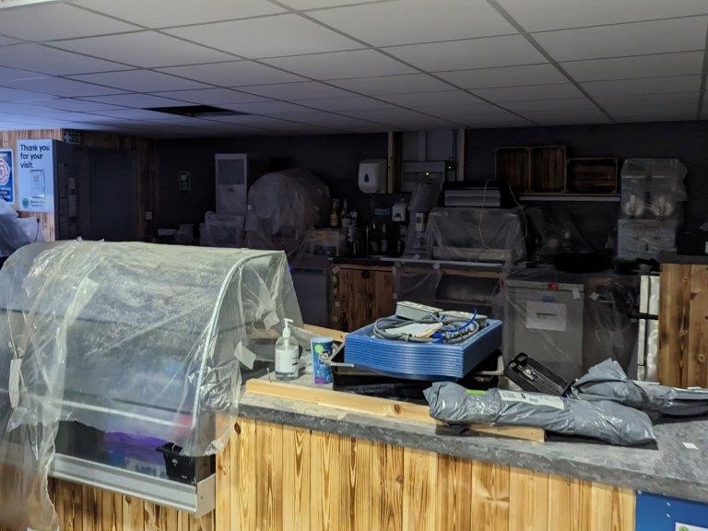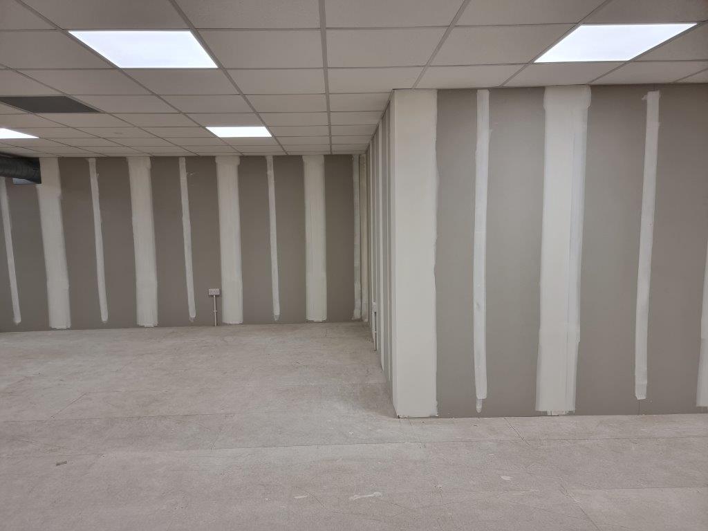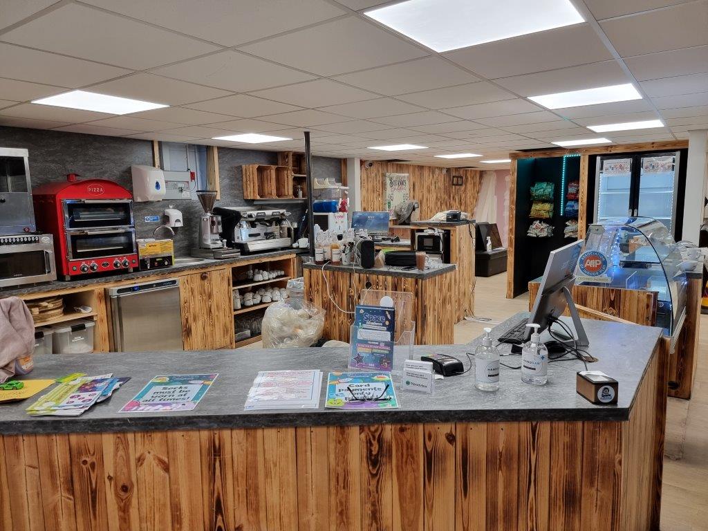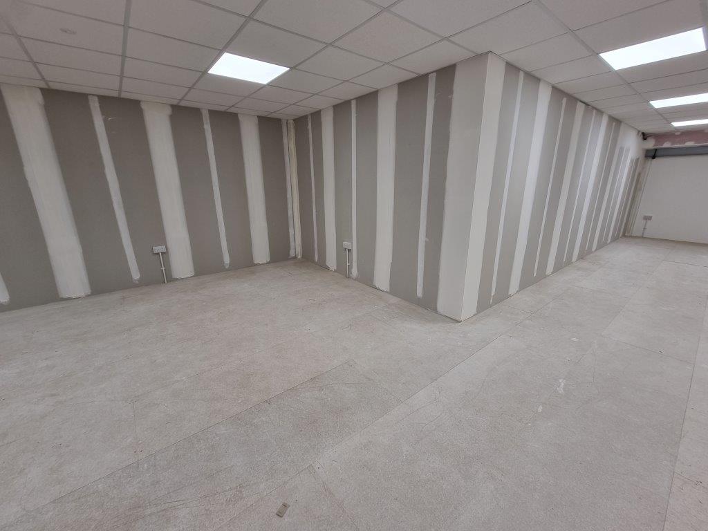Client: Space Adventurers Soft Play
Value: £65k
The requirement
Our client runs a successful soft play centre in Taunton. Part of the centre is the nursey, which has grown in popularity and earned a great reputation. The client had ran out of space and could not take on any more children despite a full waiting list.
Our solution
The café area in the soft play part of the building adjoins onto the nursery and is all on the ground floor. Our solution was to install a lightweight steel mezzanine floor over the café and seating area. This will maximize the height of the building and gain a whole new play room for the nursery.
The customer already had a staircase in place which was used as a staff entrance into the first floor nursery rooms. This was kept in place and the mezzanine floor was built level with the existing floor.
The mezzanine floor was built as an L-shape around the existing soft play equipment to maximize the square meterage of floor space for the nursery. Careful consideration was made on where the support pillars were to be located below so it did not interfere with the existing café counters.
Building Regulations
There are also other important factors that must be considered when designing a floor and we bring this expertise in our advice of what can and cannot be done. The floor must be submitted for Building Regulation Approval which we do, and this is a legal requirement by law. Steel behaves in strange ways when it gets hot, before melting the steel can twist and as the floor is a fully stressed structure it can collapse and so there are all kinds of rules relating to travel distances and fire protection that must be adhered to.
There is more information about Building Regulations here.
Building the Mezzanine Floor.
A fork lift was used for the installation process as the main beams were extremely heavy. The fork lift allows the main beams to be lifted to the height required whilst the upright support posts are installed.
Once the mezzanine floor was in place a new fire rated partition was built along the leading edge of the mezzanine up to the roof level. This was almost 6m high which meant the installation was completed using a scissor lift and the space was very narrow between the soft play and the partition in some parts.
A 1-hour fire rated suspended ceiling was installed below the mezzanine floor with 1-hour fire rated column encasements fitted and a 1-hour fire rated bulkhead along the exposed front edge and stairwell.
Above the mezzanine floor we installed a new suspended ceiling with new LED lighting on both floors.
Do you want extra space?
Please give us a call or contact us and we can help with any aspect of interior office fit out, along with space planning and design work.
01380 73 88 44




