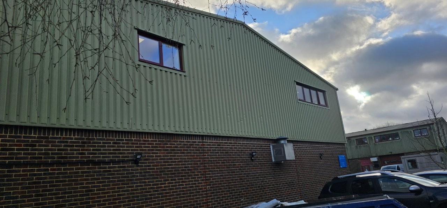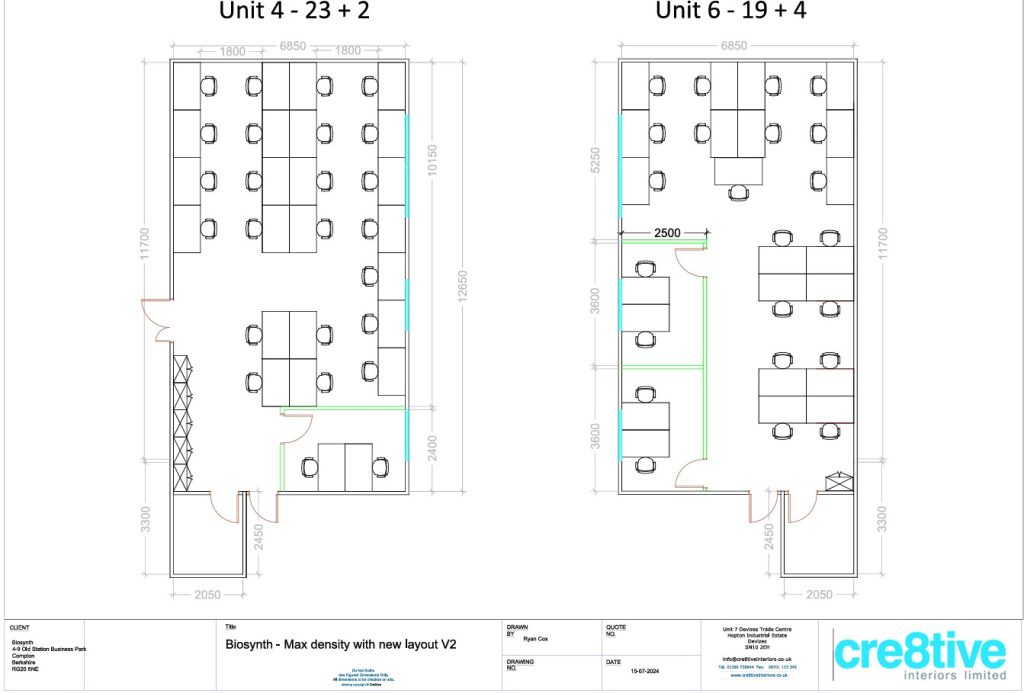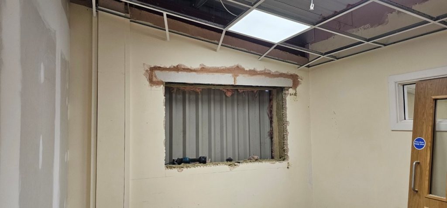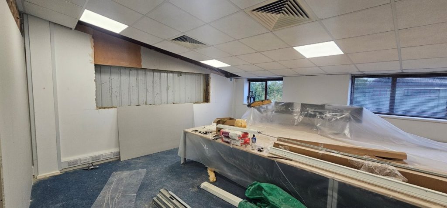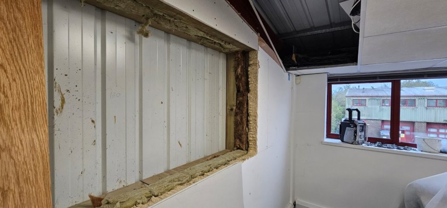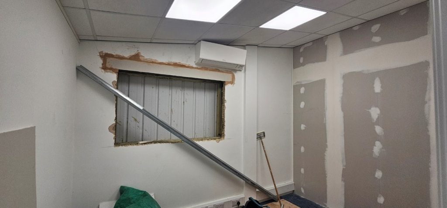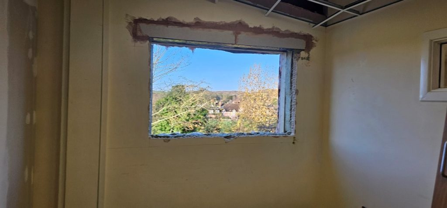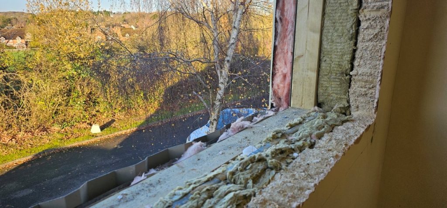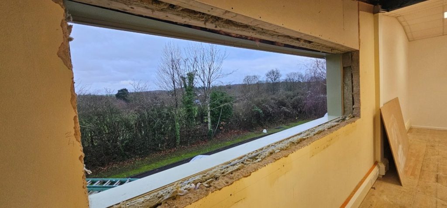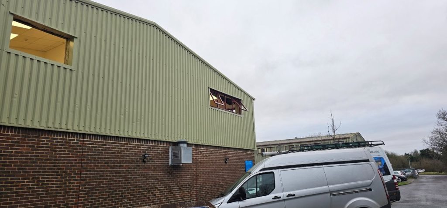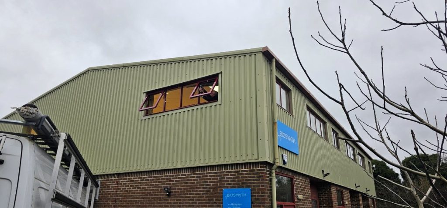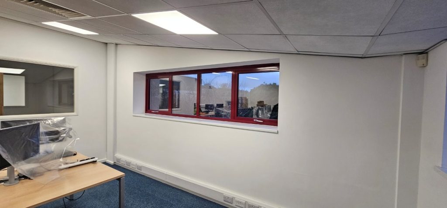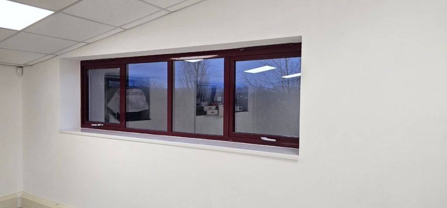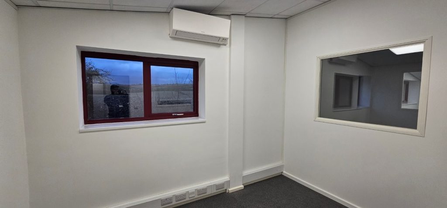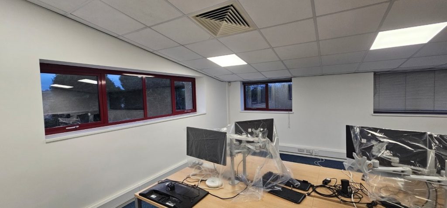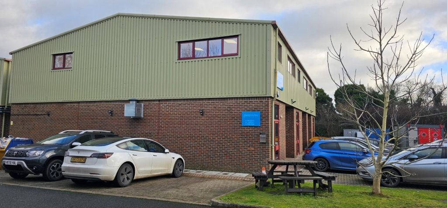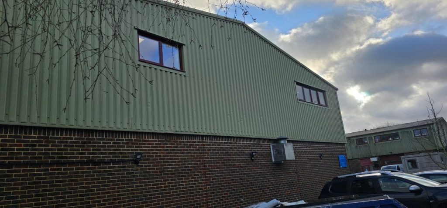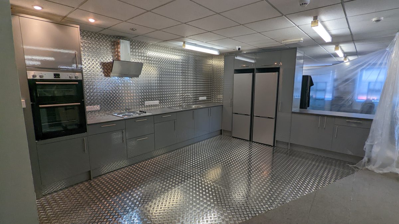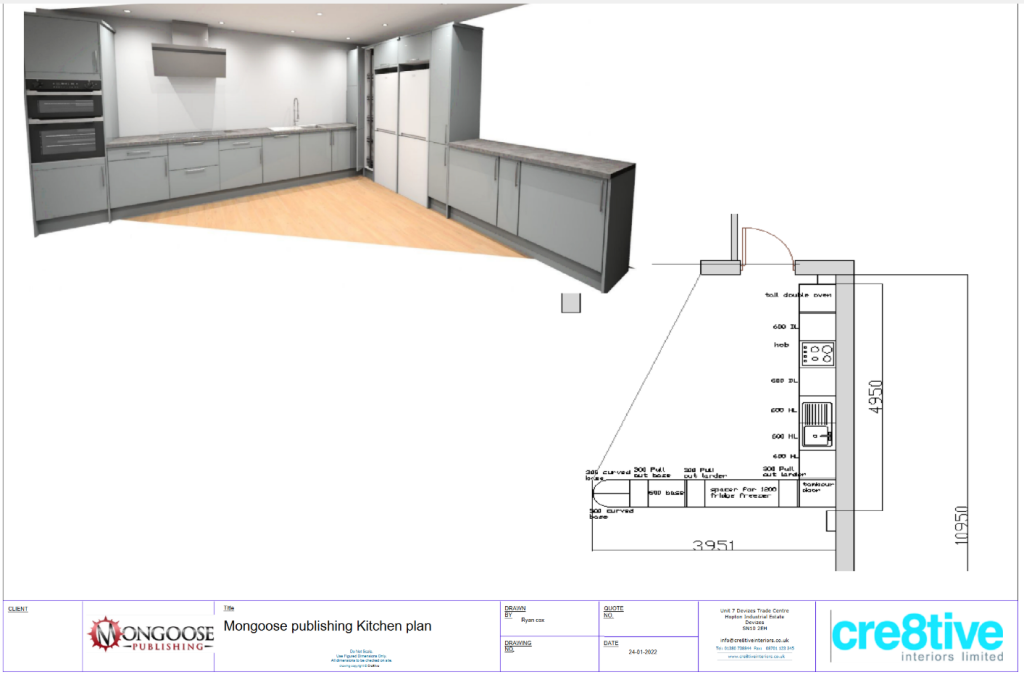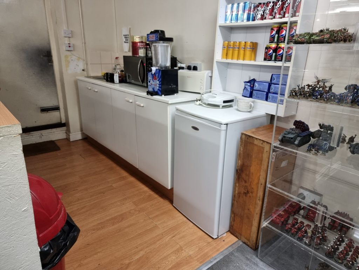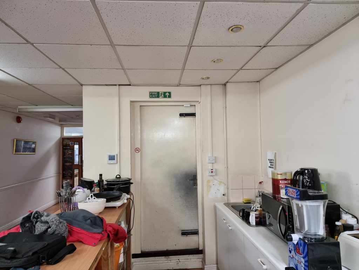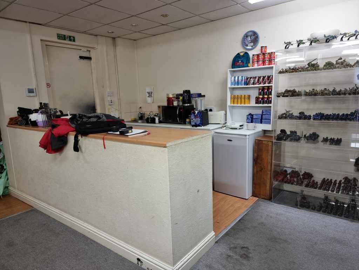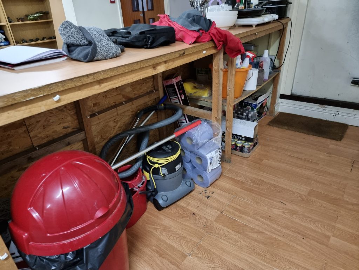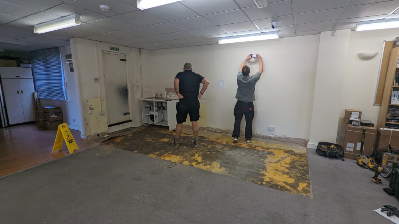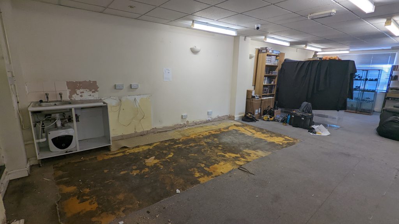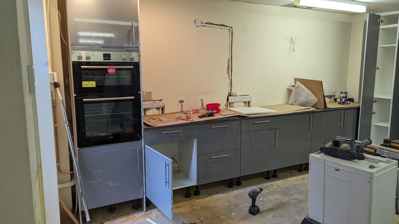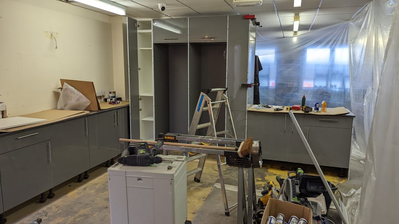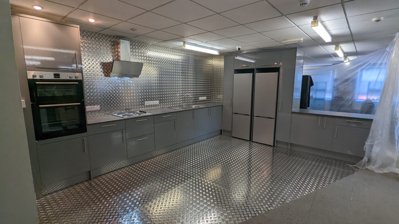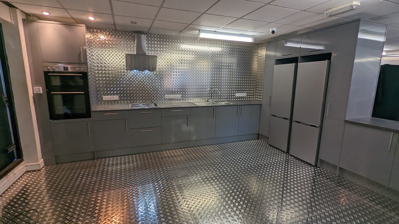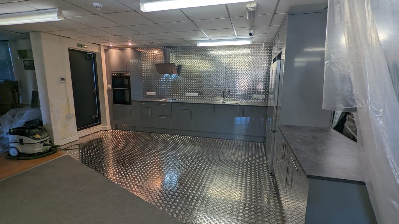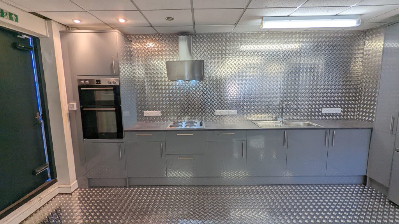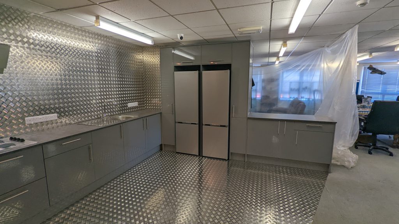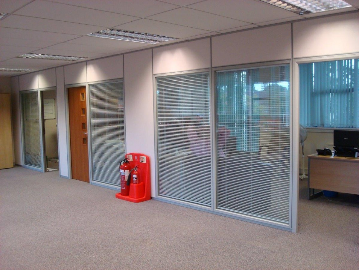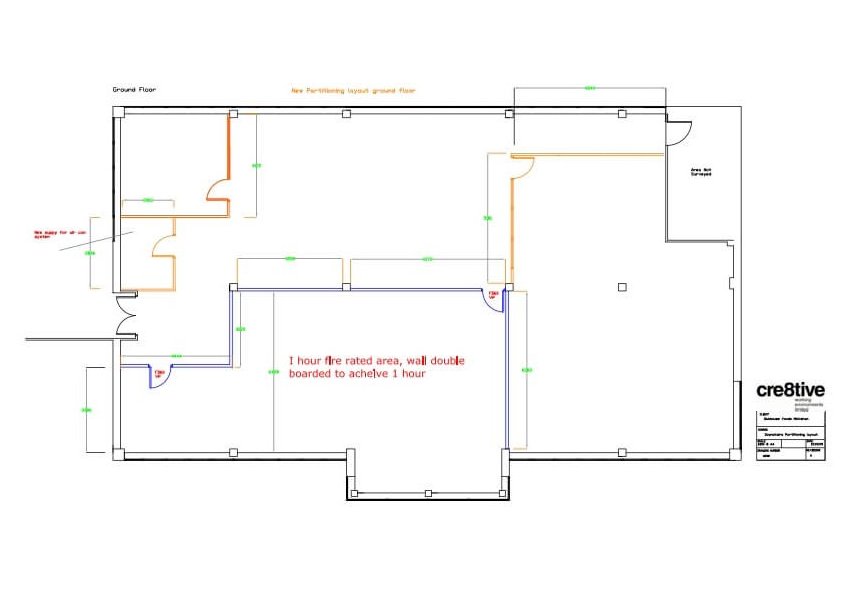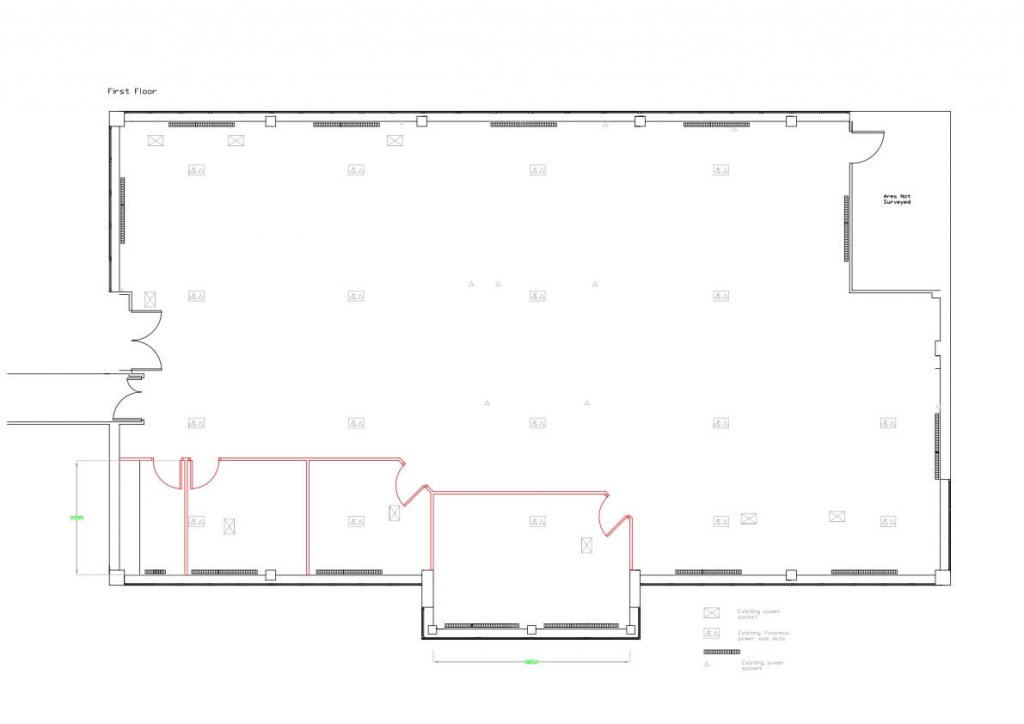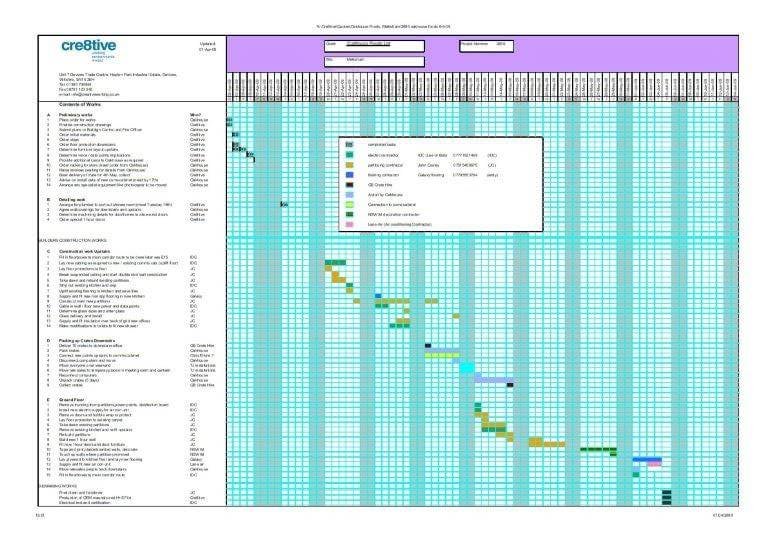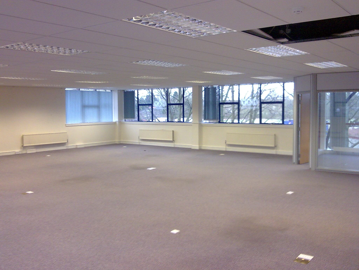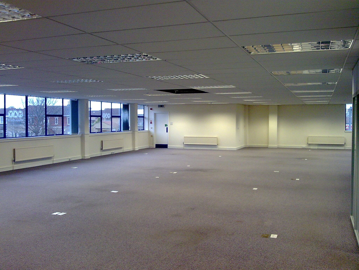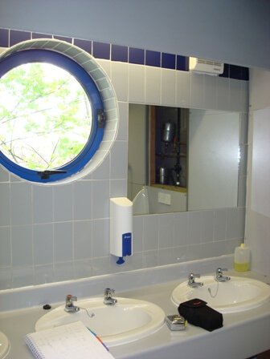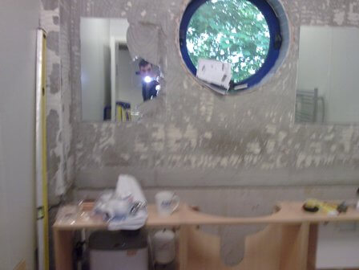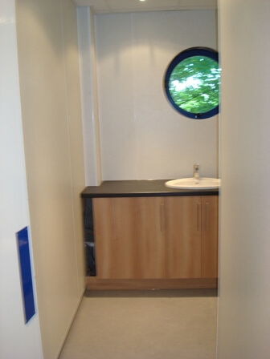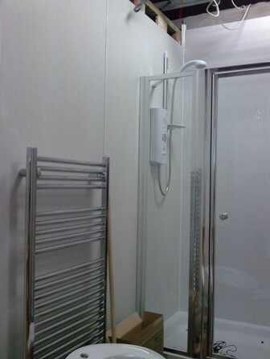Client: Biosynth Ltd
Value: £31k
Many of the office refurbishment projects we do, or just partitioning, the offices already have external windows. We try to position the walls to maximise the light inside the space, usually using glass. Sometimes however, there are no external windows at all!
We had to refurbish an internal office space, including building some offices, however this project needed some new external windows into an industrial building for Biosynth Ltd near Newbury.
There are a few key differences between windows in a house compared to windows in industrial buildings.
Most industrial buildings are steel structures with metal cladding, the cladding comes in all different profiles and colours. While the metal cladding makes cutting an opening for a new window relatively quick and simple additional timber framework must be installed inside the new opening to support the windows.
Specialist cladding flashing profiles are installed to make the new opening watertight. These are powder coated in any RAL colour to match the existing cladding.
Most industrial buildings use aluminium windows. These are much longer lasting than UPVC and can be powder coated in any colour.
Planning permission will be required to ensure that the windows are in keeping with the design of the building and the local buildings nearby. Planning will also pay close attention to what the new windows will be overlooking like residential areas or schools.
Preliminary work
This project required 6 new external windows. We produced multiple layouts for the offices to show staff positions and ensured that the new window positions were mirrored in each of the other industrial units next door.
The windows were kept in line with existing windows using 4 panel and 2 panels windows to match the height and width with the same top opening windows.
Work in Progress photographs
This particular unit had a block wall inside the steel structure and metal cladding. This is unusual as most building would simply be insulated and dry-lined inside but this meant a steel lintel was installed into the blockwork and the timber frame for the metal cladding was installed into the cavity.
The openings were then cut, flashing profiles installed and new windows installed at the same time to ensure the openings were sealed as quickly as possible.
Once the windows were in it was just a case of installing the plasterboard reveals around the windows, new window boards and decorating.
Completed photos
Once the new external windows were installed, plasterboard reveals and new MDF window boards were then installed and decorated.
The finished result is windows that match perfectly with the rest of the building and look like they have always been there.
Need new external windows in your building ?
If you would like new external windows installed in your building, please do give us a call on 01380 73 88 44, or email us at [email protected] and we would love to help.




