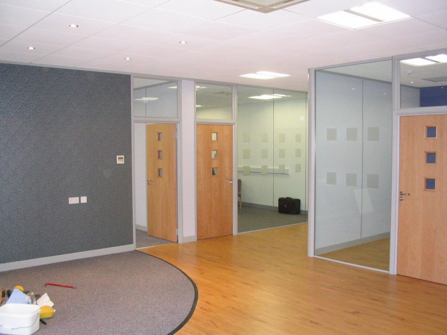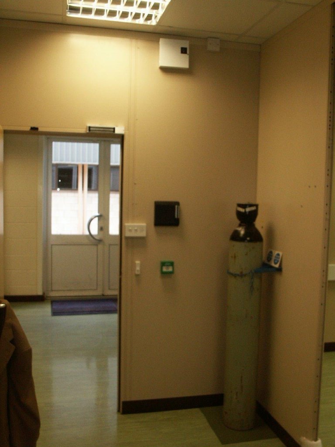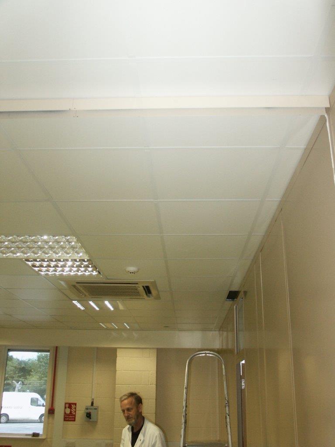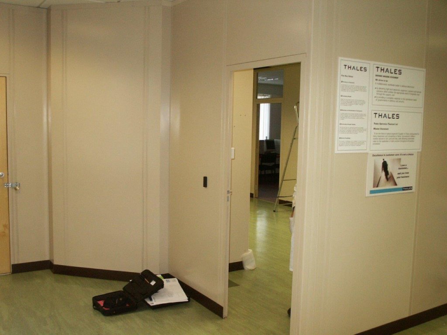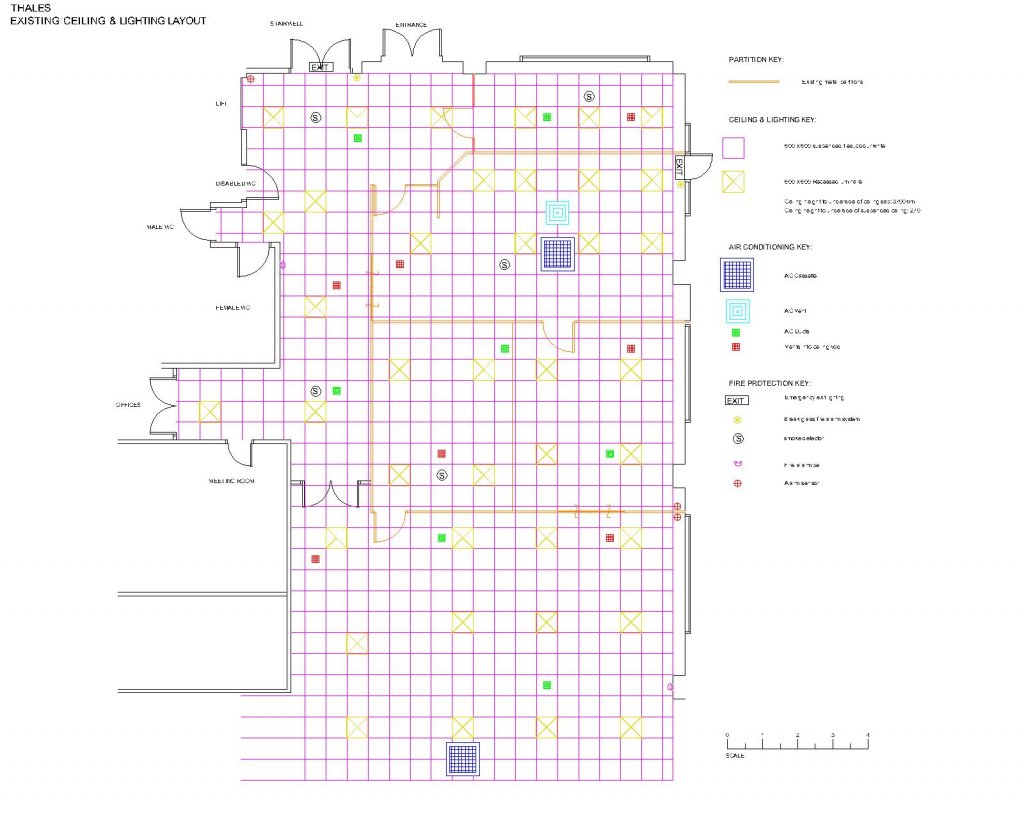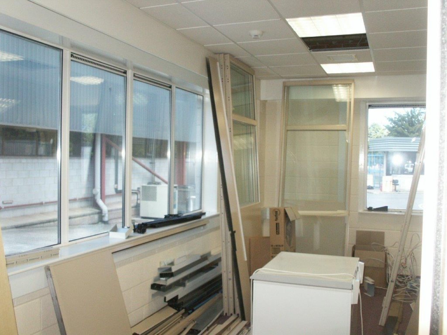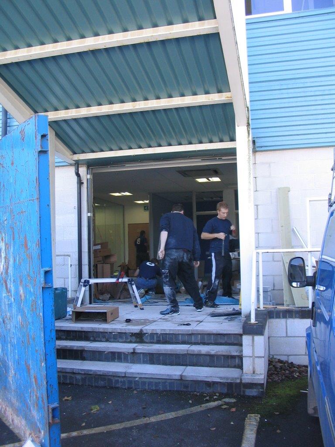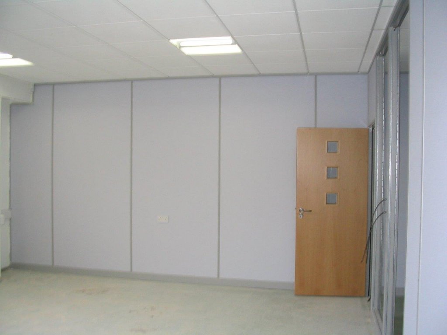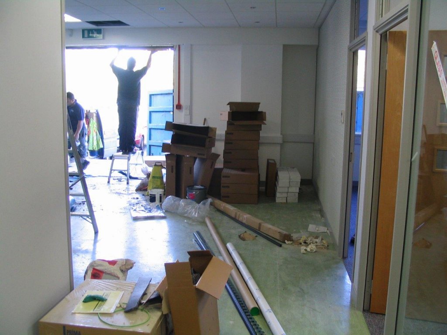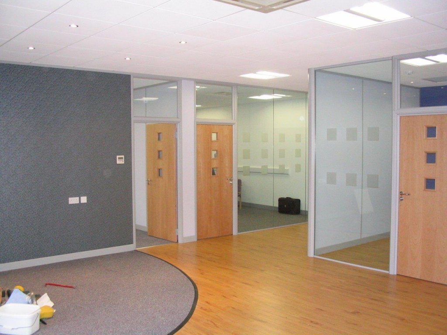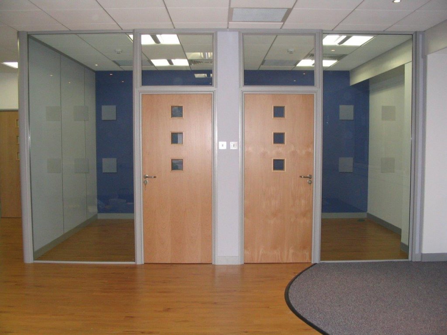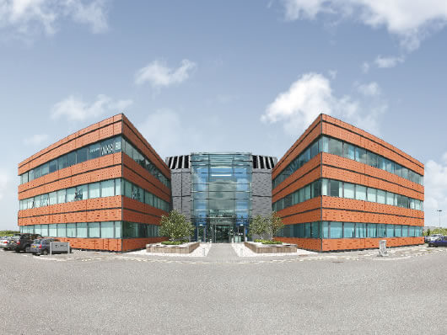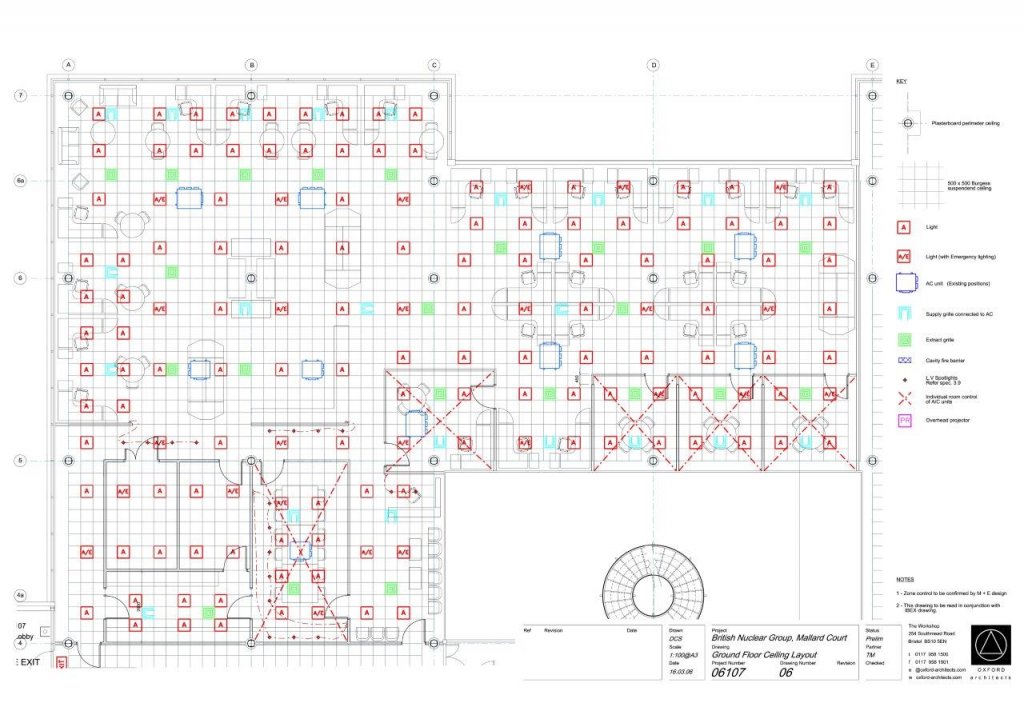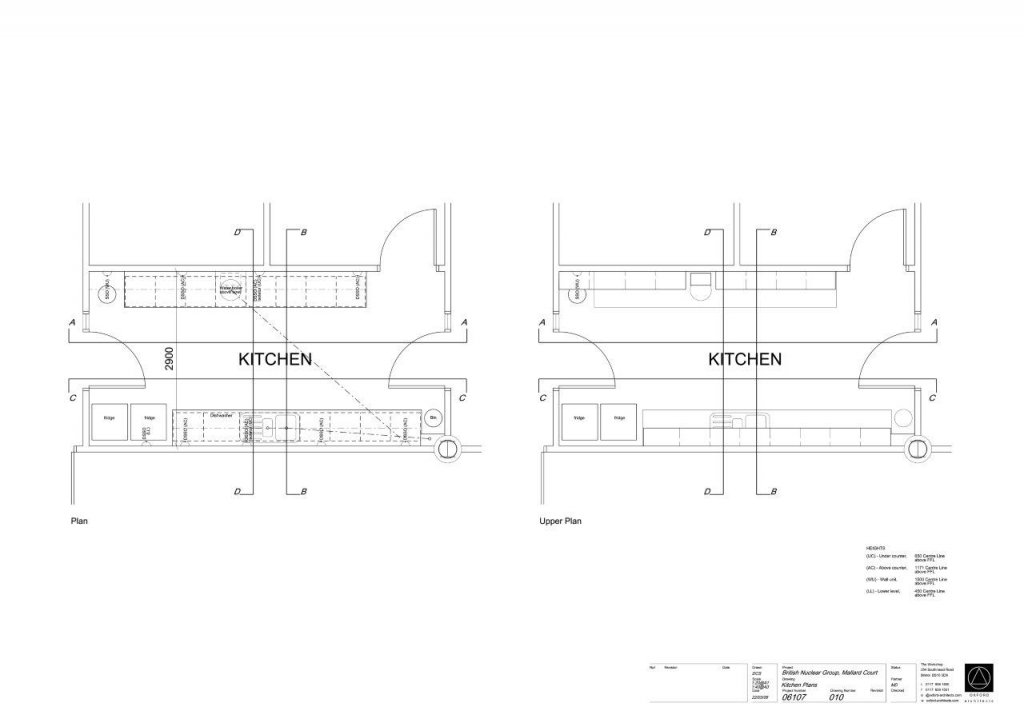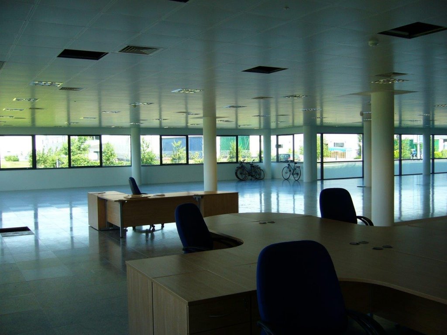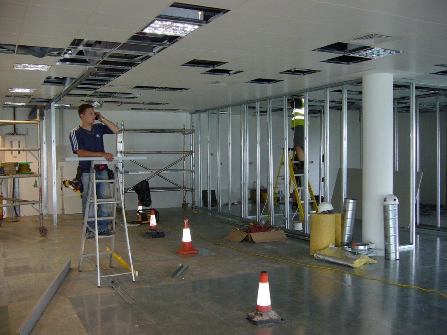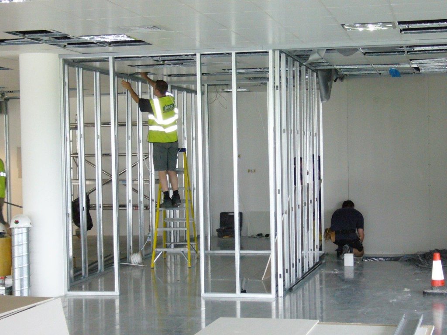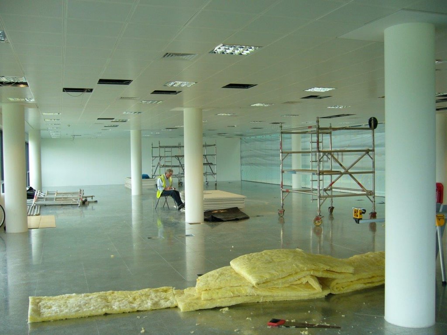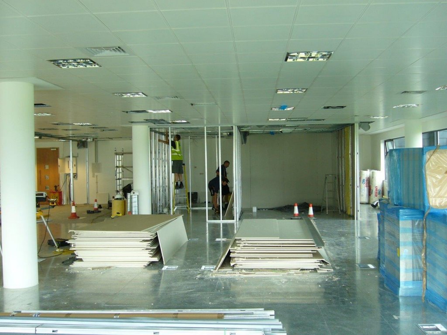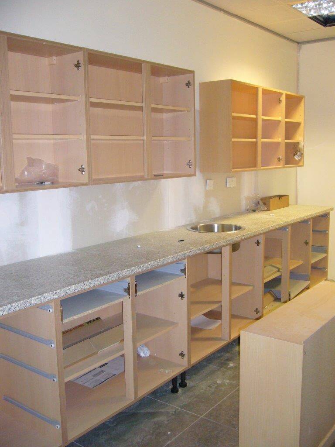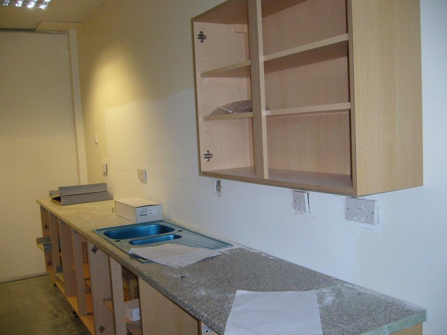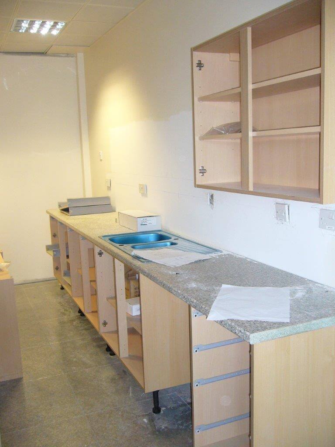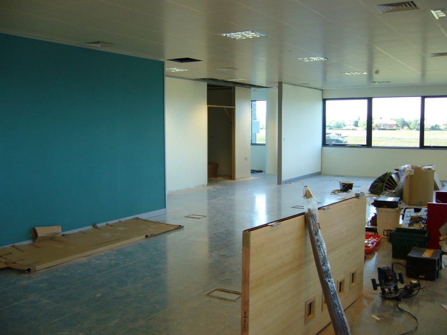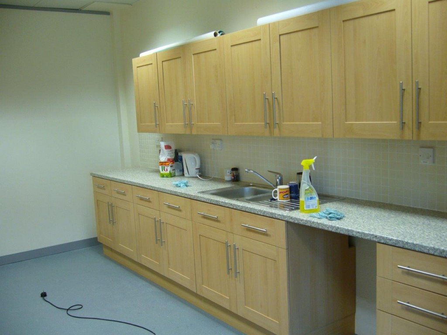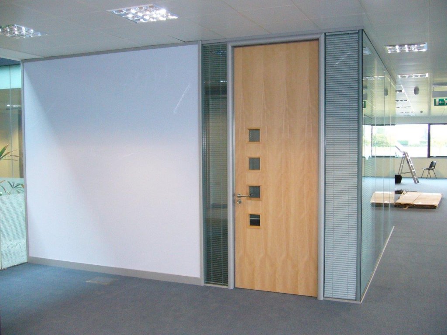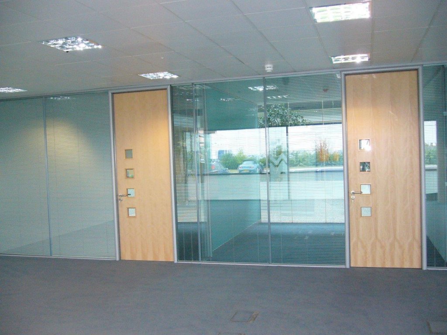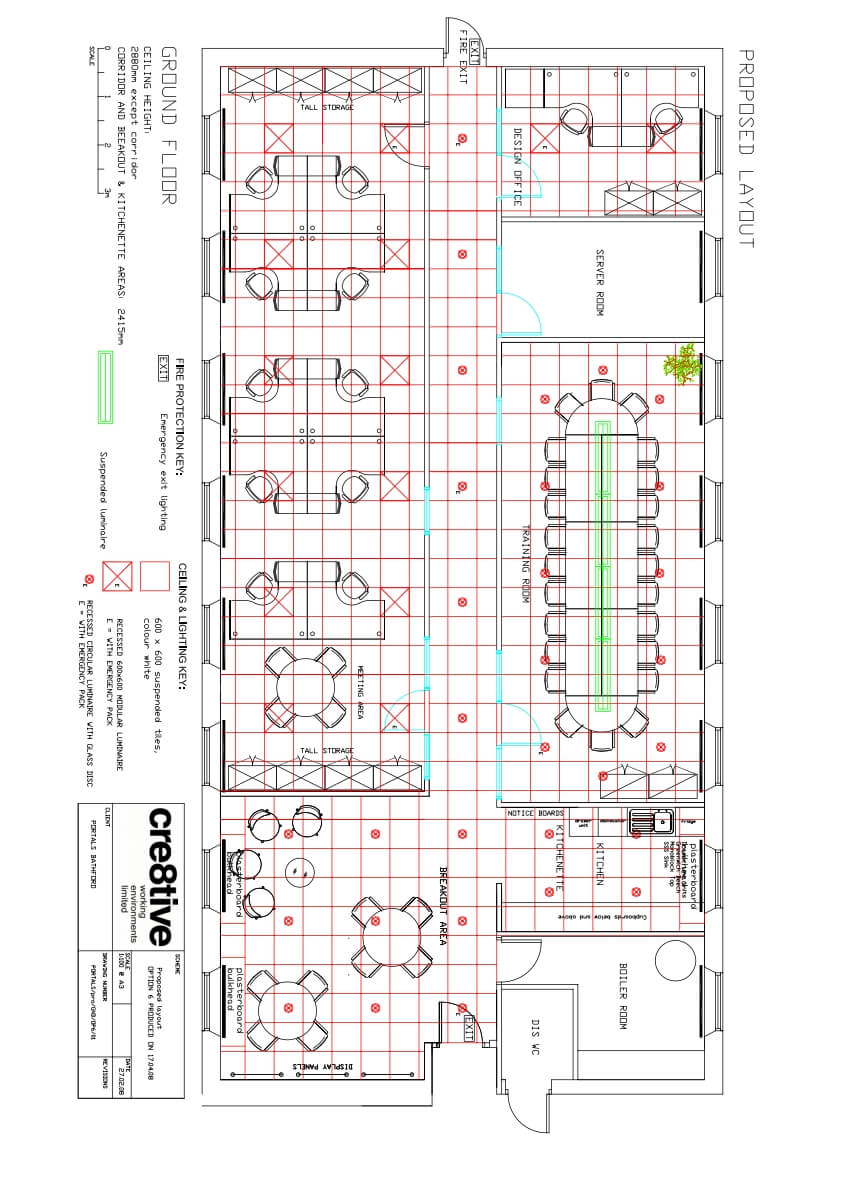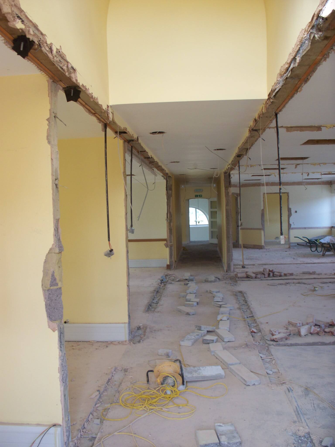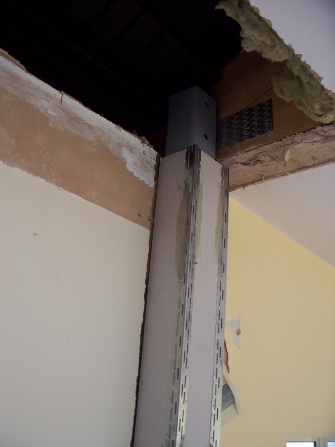Client: Thales Optronics
Value: £55k
Cre8tive Interiors were ask to look at the complete office design and refurbishment for Thales Optronics in Taunton, to convert an existing factory area into a new reception area. Initial work required the removal of a metal skinned demountable system, ceilings and lighting, along with stripping out and replacing the entrance doors with new glass doors.
The lighting chosen was LG3 direct / indirect fittings which is the recommend lighting systems for modern offices. The partitions included silicon jointed glass called Komfort Polar, joining into Komfort Kameo 75mm system which offers a soft radius profile and joins neatly with the Polar silicon jointed system. The doors are disable access width to conform to the DDA regulations.
Existing Space
Thales did not use this building and wanted to create more of a main reception for the site. The building inside was very factory looking, in that it had metal partitions. Fine for a laboratory environment, not very nice for offices. The lighting was also pretty bad with old lino, the whole area needed replacing.
Drawing and Design work
Construction work
Final Photographs
Design and Refurbishment Work
Often with these projects the hard part is knowing where to start. The customer knows it is not right and may have seen other areas that they like. Translating that into a cost can be quite difficult, so what we do at Cre8tive is to listen and then try and interpret what the customer wants. We go through certain steps and doing the drawing work is one of them.
If you are struggling to come up with something, please do not hesitate to give us a call 01380 73 88 44 or email us on [email protected]




