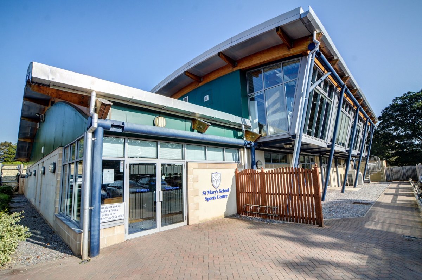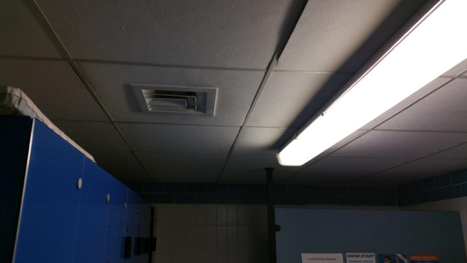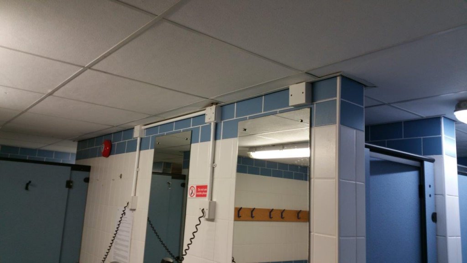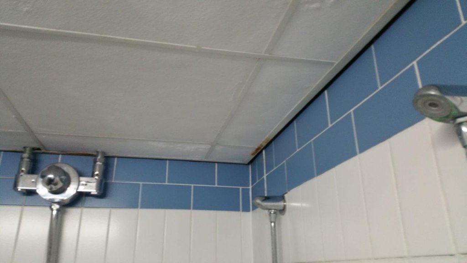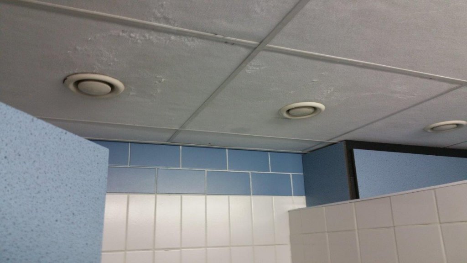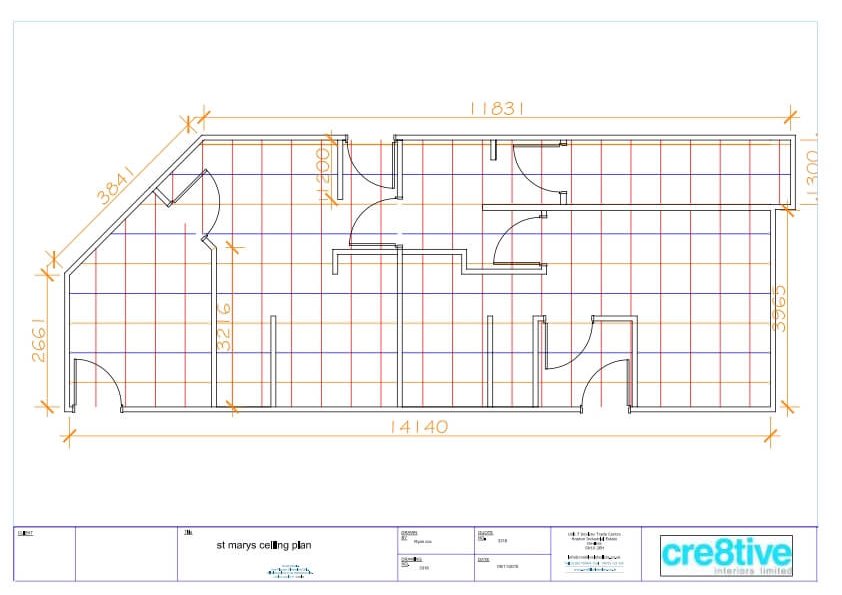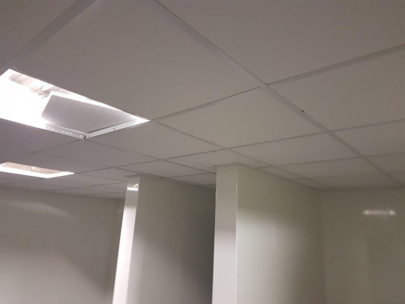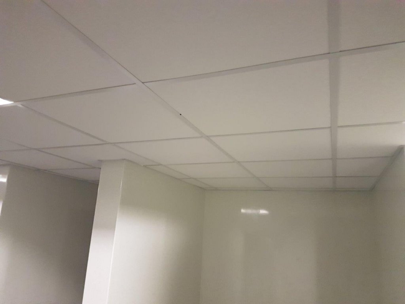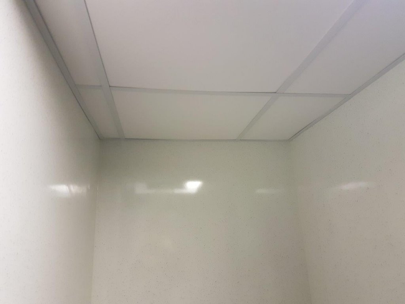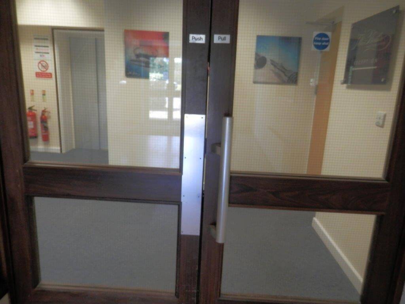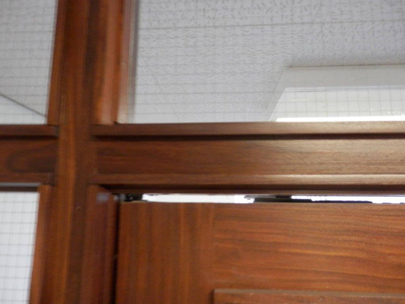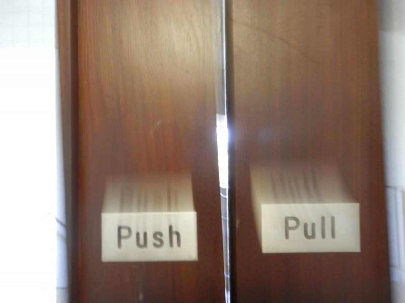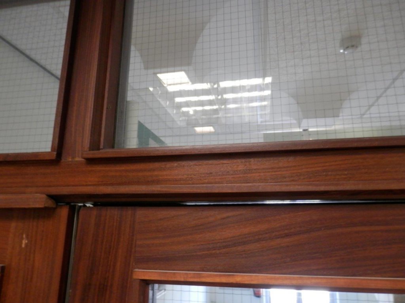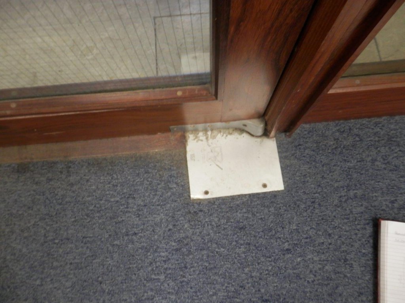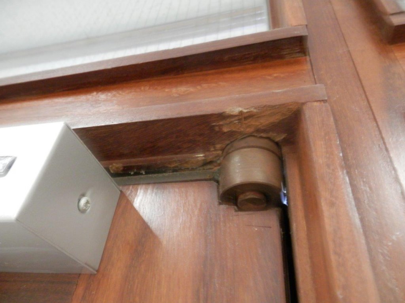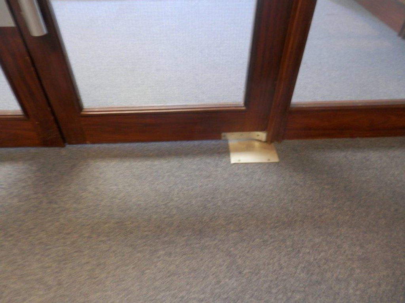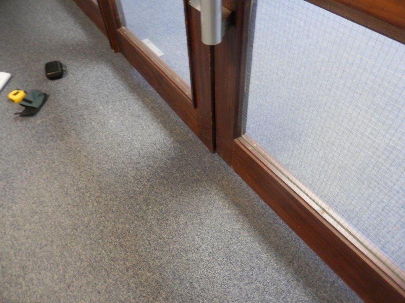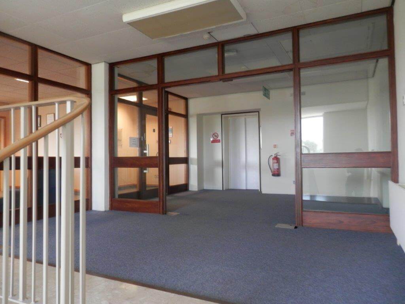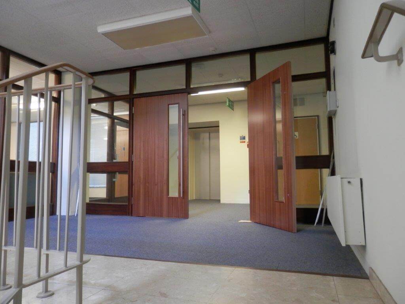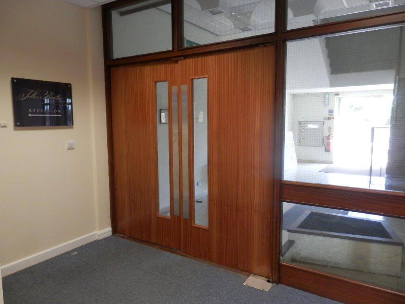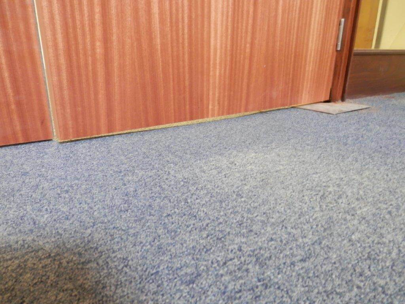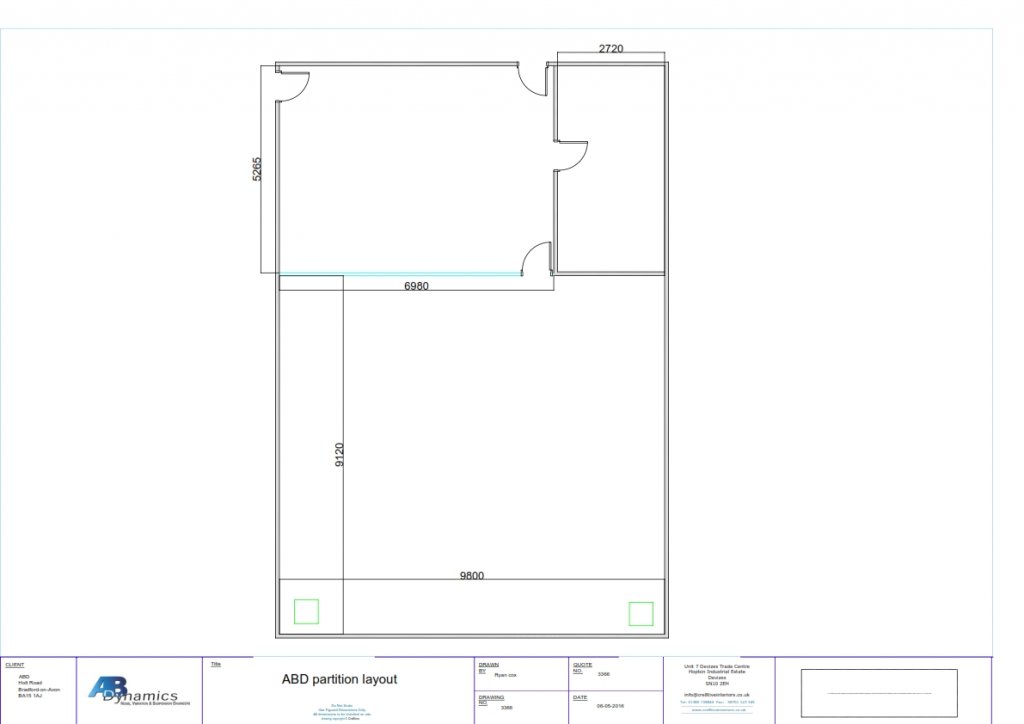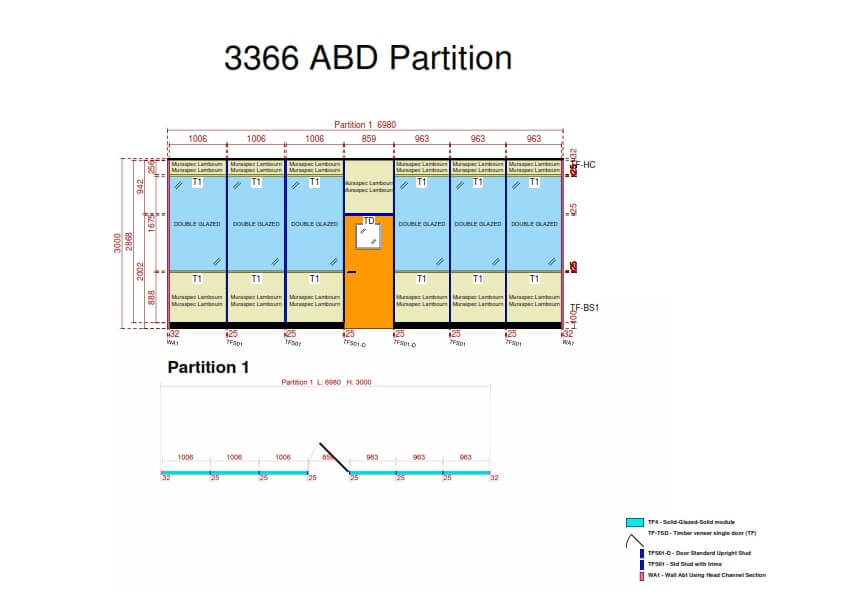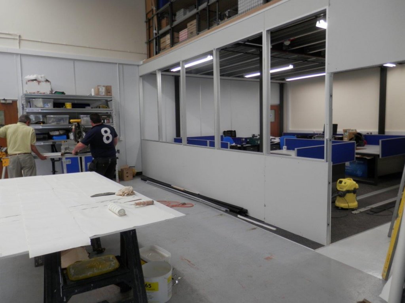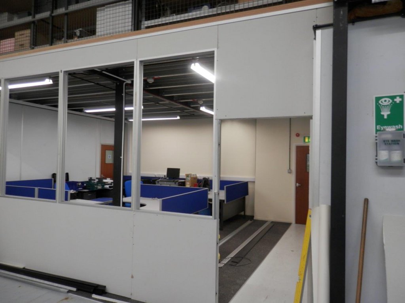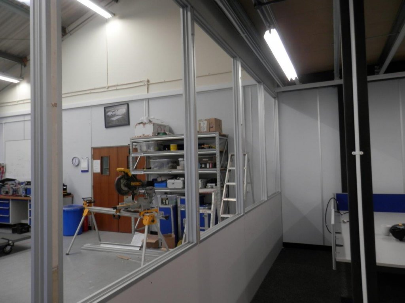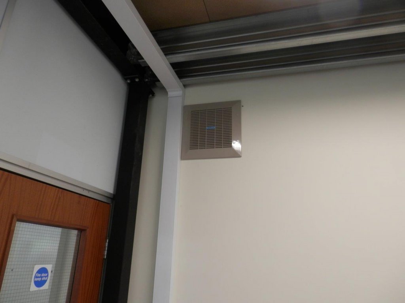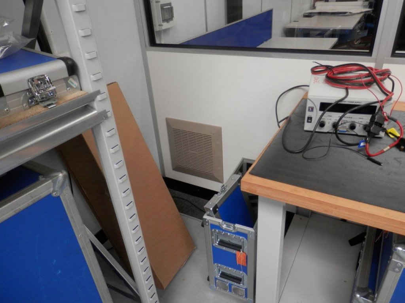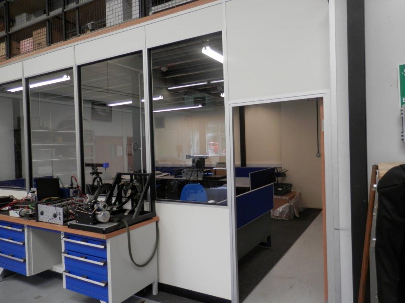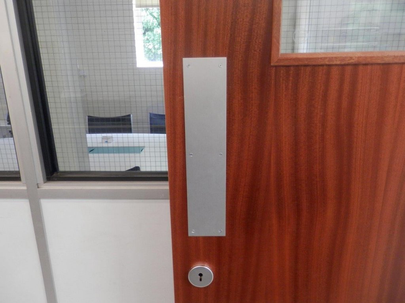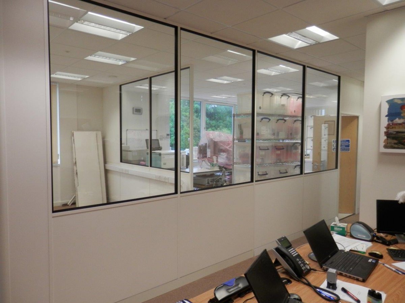Client: St Mary’s Sports Centre
Value: £3k
The suspended ceiling at St Mary’s Sports Centre was part of a larger refurbishment of their swimming pool changing rooms. The type of suspended ceiling installed needs to be a special non-corrosive grid along with moisture resistant tiles to withstand the humid conditions above the shower cubicles.
The Old Suspended Ceiling
The existing ceiling was clearly in a bad state with rust appearing above the showers, and bubbling in the tiles where they had lost their moisture resistance. The old ceiling had a very dated shadow batten around the edge and had been damaged in various places over the years.
Work out what is needed
Sometimes the customer does not see this, but we do actually draw every single project. The purpose of this drawing is twofold, the first is to work out the materials, but the second is for the fitter to see how to work out the center lines of the grid pattern to help him set out all the runners.
The New Suspended Ceiling
The new ceiling had to be a specific non-corrosive grid which is designed for wet areas and will not rust over time. The ceiling tiles are also special moisture resistant tiles which prevents the tiles from absorbing moisture and sagging due to the weight.
There are many different types of suspended ceiling; the type used in many shops and some offices consist of a metal frame with plasterboard underneath. Please read this page if you would like to find out more about ceilings.
The installation at St Mary Sport Centre was part of a bigger project refurbishing the changing rooms and we worked with the client splitting the install into two parts to keep one half operational whilst the other half was being worked on.
Suspended Ceiling Challenges
There are many different types of suspended ceilings and the huge range of tiles from which to choose can be quite confusing. The current trend is to focus on sound performance within the office and this can be dealt with by using a special type of tile.
Suspended ceilings are used for a number of reasons. They are quick to install and mean that all the services required for offices such as pipework for plumbing and air conditioning, as well as power and data, can be hidden out of sight. Access to the services is also much easier than using a traditional plasterboard or MF type ceiling as the ceiling tiles just need to be lifted from the grid.
There are many offices with old fissured tiles, with sagging tiles and a mottled grey look, they make the office look very dated. We prefer to use plain white tiles which give a fresh, clean finish.
Questions about Suspended Ceilings
We have been supplying and fitting suspended ceiling systems as part of our main refurbishment projects for a number of years. We can therefore answer any questions that you might have about suspended ceilings. Please give us a call on 01380 73 88 44.




