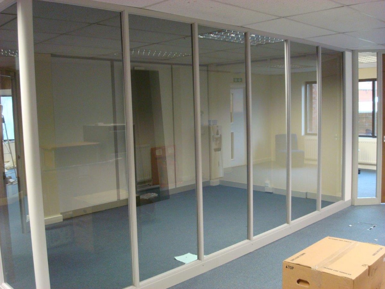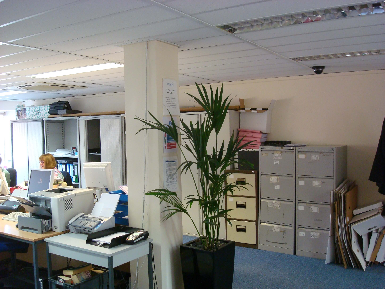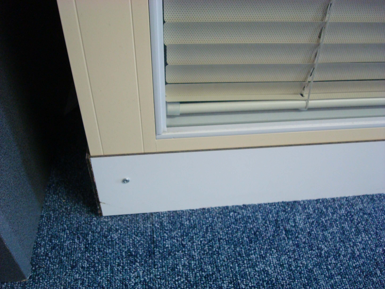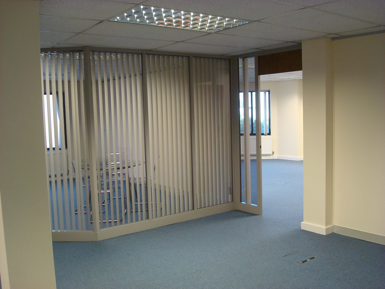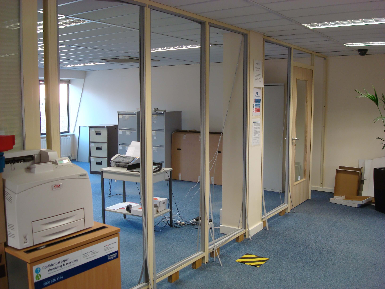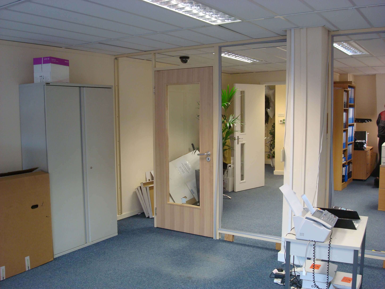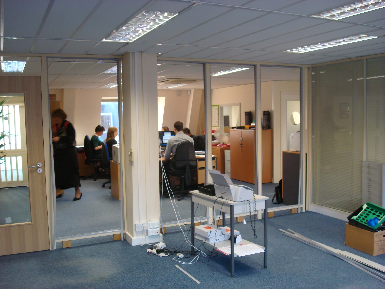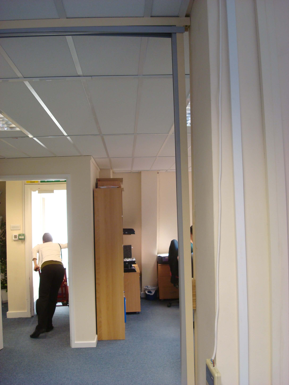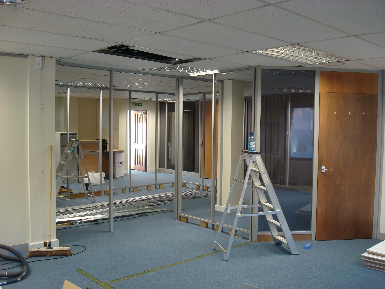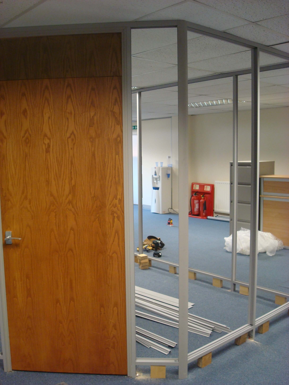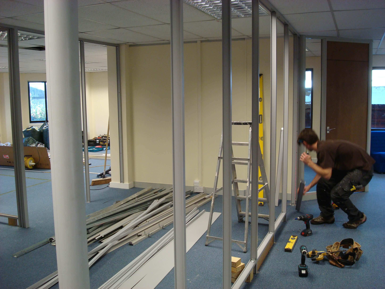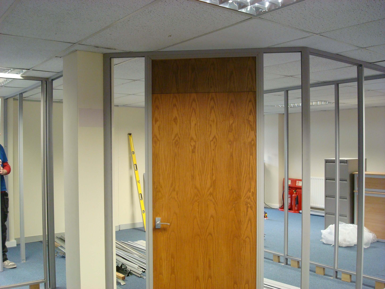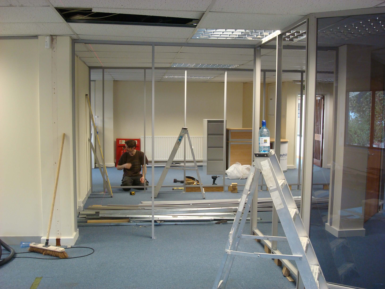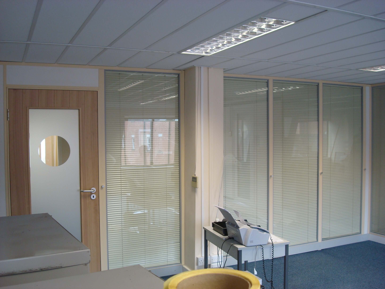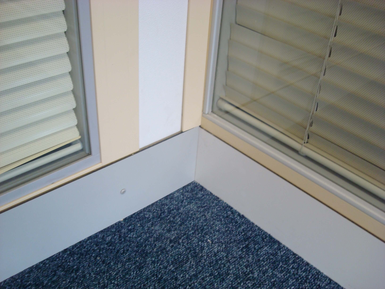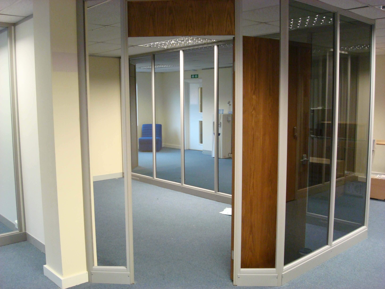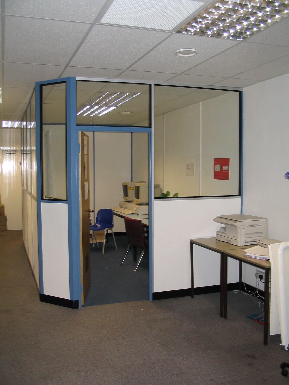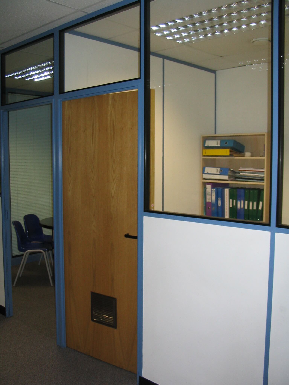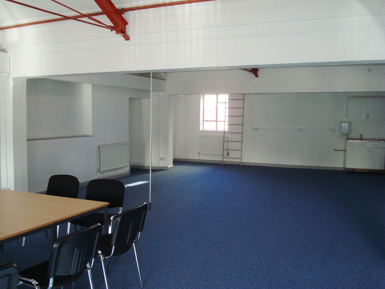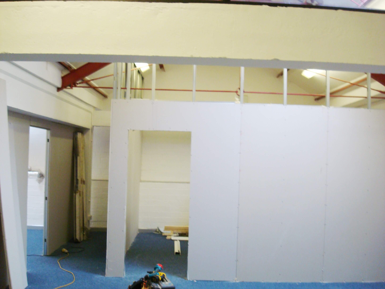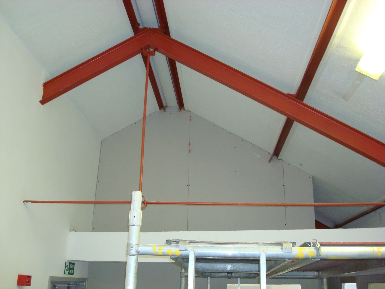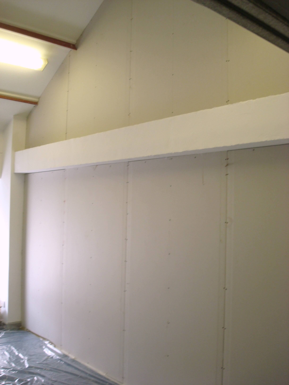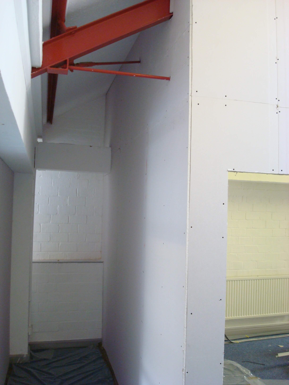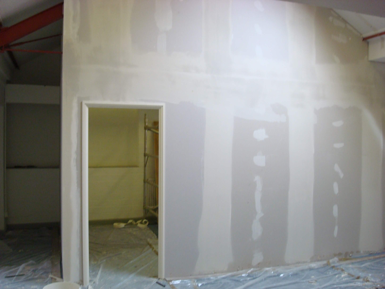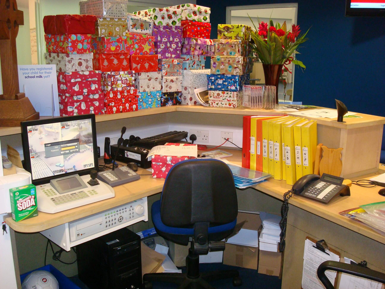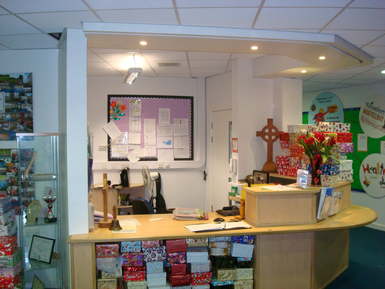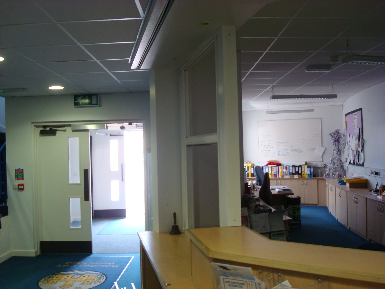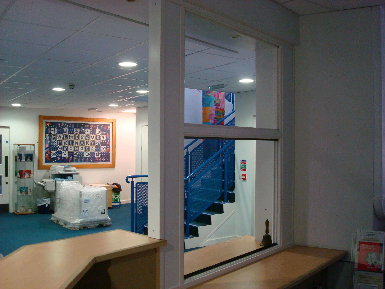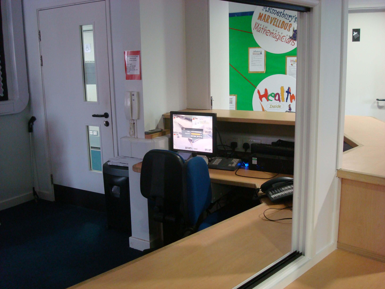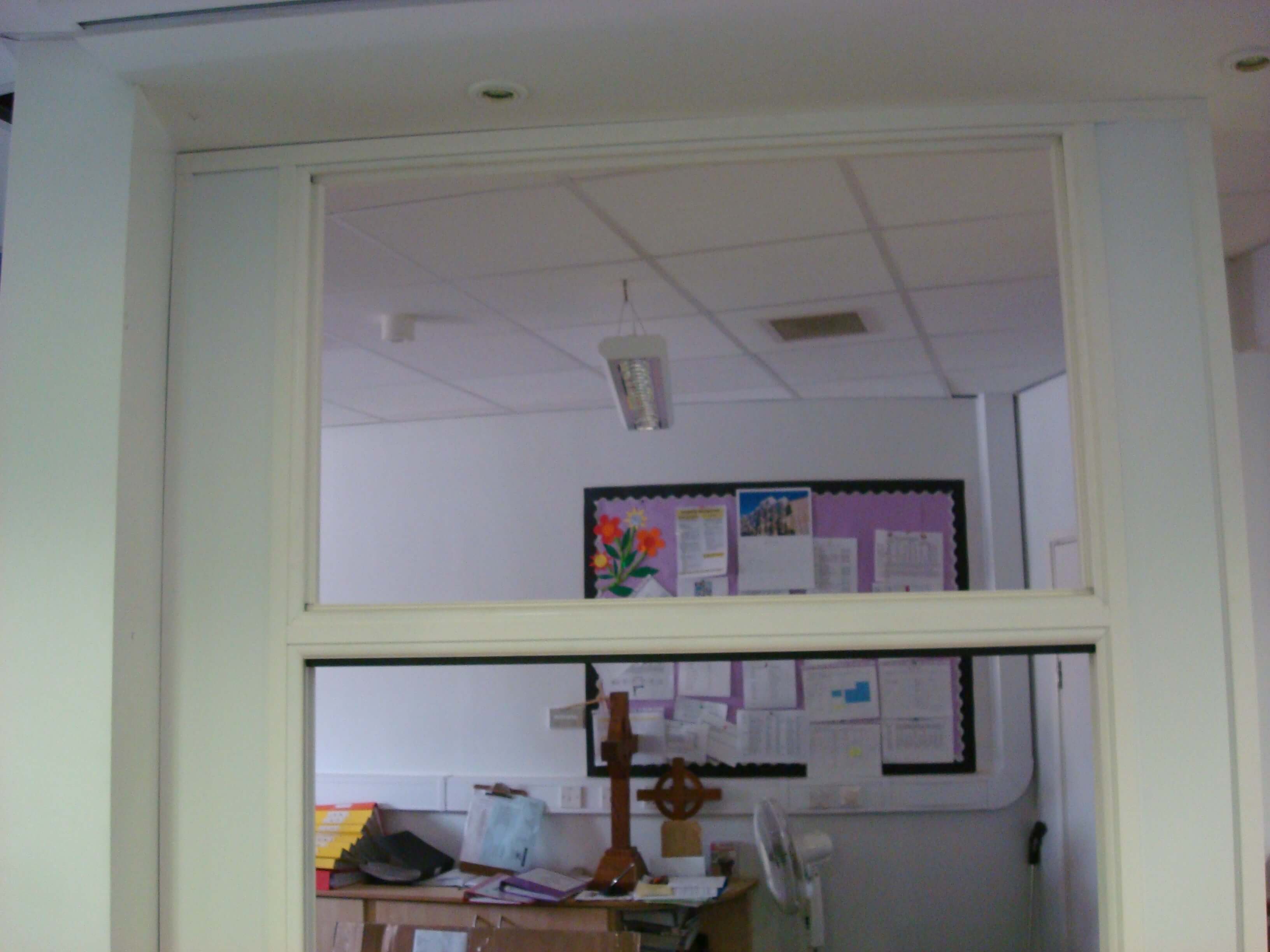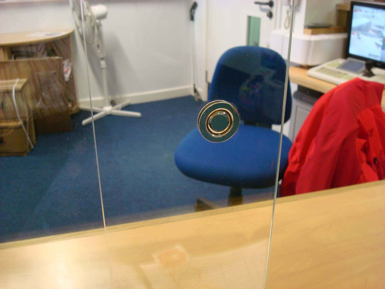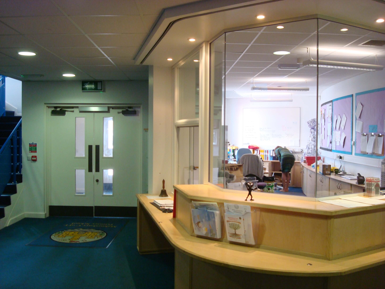Client: The Outside Clinic
Value: £7k
Demountable Partitions
This demountable partitions project in Swindon consisted of two areas. The first partition had to consist of two new glazed screens around a central pillar and to match the colour of a partition system that was already installed. The second part of the project was a take down and reconfiguration of the existing layout, with new rooms and further partitioning which was new.
The beauty of using demountable partitions is in the name, the partitions can be demounted and moved elsewhere without them being completely destroyed like a normal plasterboard and stud work wall. Further information is on our page describing demountable partitions, please click this link if you would like to know a bit more. The partitions are built by skilled fitters and cannot be constructed by anyone, or a general builder as they are a specialist product requiring unique skills. The system we used in this instant was manufactured by Komfort, and was their 50mm komfort kameo 50 system. The first area needed colour samples that were sent to the customer to try and match the RAL colour of the partition system. We also matched the colour of the blinds and skirting. The difficult part of this project was that the central pillar was miles out of plumb which meant special trims had to be made to hide the gaps. You cannot see this on the finished result. The door was also made with a large window and some privacy film which matched what the customer had already in the rooms.
The second phase of the project was a different coloured system on a different floor. The requirements were to take down one wall, and re–use the materials with some new materials to make a larger offer and create a new office with lots of glazing.
The other slight difficulty was carrying all of the materials up two flights of very narrow stairs which is always a problem, but we allowed for this in our costings and our quote.
Initial site photographs.
As you can see from the photographs below, the first area needed partitions that had to fit around a central pillar and join onto an existing office. The colour of the aluminium frames presented a problem as even though one can powder coat the aluminium partition frames to a RAL colour, RAL colours have a tolerance on them so with the old and new frames butted up to each other there was a very high chance that there would be a shade difference. The existing partitions had also been in place for about 10 years, and the colour can fade over time, so the chances of getting an exact match was pretty remote. As always we ensure that we make the customer aware of this and when we received the go ahead for the work, the customer stated that our honesty and clarity of what we were doing as well as the price swayed selection of who they wanted to do the work in our favour. The first two photographs below show the first area, the second area showed the general space, many of the existing walls seen would need to be taken down and re-used in a different configuration. The practically of using demountable partitions cannot be over estimated as although there is an initial high cost with the frames, they can be re-used making them really flexible. The other factor of course is that they look pretty good as well, and you can introduce window frames and door combinations much easier than a conventional plasterboard wall.
Working out the materials and sizes.
The first area was a bit difficult to do, and in this case the materials had to be specially ordered to the particular RAL colour. Once the colour is run, it is not possible just to get another piece in case it is cut wrong as a whole new production run would have t be made which would be very expensive to do. Getting it right right time was very important. In this case we took lots of measurements and produced a drawing just to be sure. In this situation it was not necessary to carry out any space planning or design. If you would like to know the difference between drawing work, space planning and visuals please click this link. The second area used many parts of the existing office layout, and was more of a taking down and rebuilding exercise, and the colour of the partition frames were a stock colour, so if we needed some more trims or head channel we could get them next day so we were more relaxed with the second area.

Construction work.
We decided to deal with the two areas in separate phases using the same gang of fitters, so they could complete one area and then move on downstairs to the second without any delay or disruption. We also saved on the delivery costs by having all the materials delivered in one visit, getting the materials into the building was not easy. The first area was on the second floor, and the second area was on the floor below. The entrance to the offices was via Barclays bank shared lobby, so we used the rear fire escape to get the materials into the building without having to go through the main office which was quite a considerable distance from the main road. Getting rid of the waste material also presented the same problem. Although you may think this is minor detail, it is actually really important to minimise the disruption to the client, so we did collect all of the waste off cuts and rubbish together in one area, and when both areas were finished got it all out the fire escape in one go.
The earlier photograph above showing the gap between the new screen and pillar is nothing unusual. In order to keep costs down we try and make the glass and frames perfectly square, so if the pillar or wall is out of vertical alignment which they often are, we can make up any out of plumb situations by providing a cover trim to cover any gaps. Optically it is better to keep the frames square, we could actually rake the glass to make it fit, but it would make your eyes funny when you looked at it, you could see something was not quite right. It is surprising how much your eyesight can detect. Raking the glass is also much more expensive. The other reason for making the frames perfectly square is that in one of the elevations we have a door frame next to one of the uprights, all door frames need to be put in perfectly square anyway, as if you make it slightly out of plumb with the ground the door will swing of its own accord due to gravity. When you open and close the door it needs to swing (open and close), without any tendency to close or open, so a neutral situation.
Completed photographs.
Why Demountable Partitions?
- They look much better than conventional stud and plasterboard partitions. Glass can be introduced greatly improving the way light gets into an office space.
- Demountable partitions are tax efficient in that they are seen as movable items and so can be treated differently in writing down allowances in the accounts.
- We can also lease Demountable Partitions as they are movable, this spreads the costs of having the work done as Demountable Partitions always cost more than customers think.
- Leasing of demountable partitions is very tax efficient and Cre8tive can provide illustrations, please contact us for further information.
- Most landlords insist on demountable partitions being used for offices as it is much easier to take them out should the tenant renting the space leave for any reason. The benefit is that is saves making a huge amount of mess and destruction that would be need with a conventional stud and plasterboard constructed wall.
Questions on Demountable Partitions or on how to reconfigure your office space?
If you are not sure about anything we love to talk about projects and sort out problems and issues with space, please give us a call on 01380 738844




