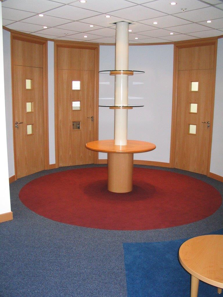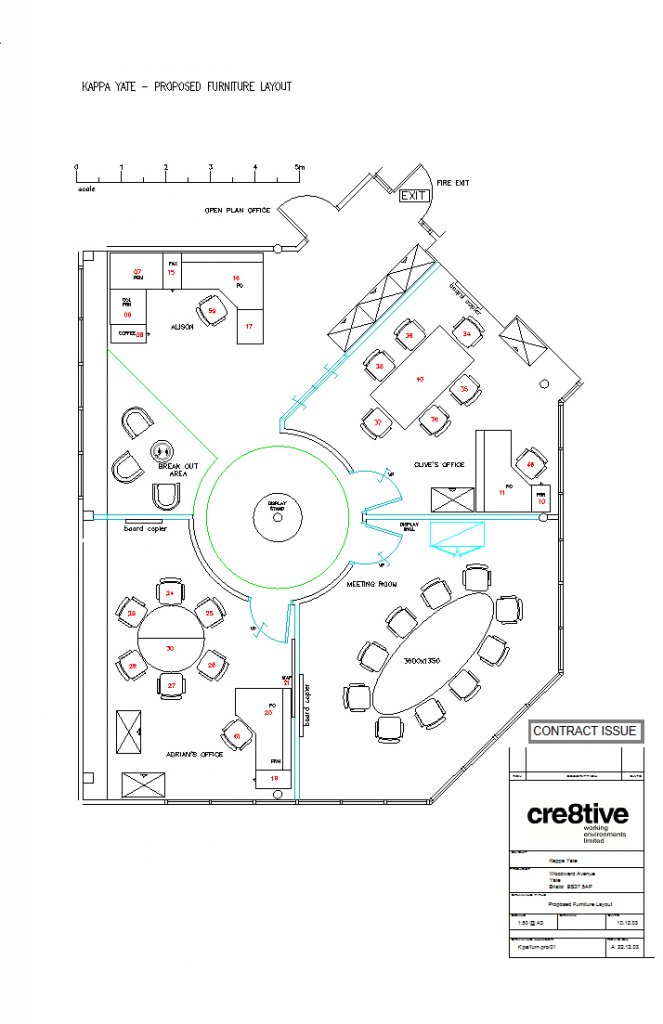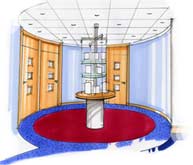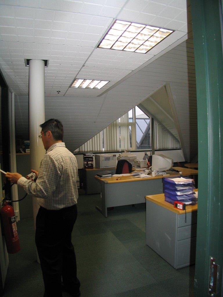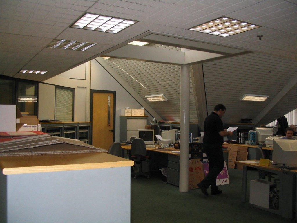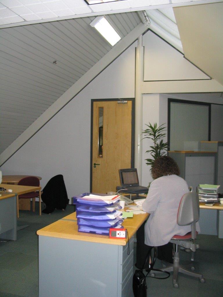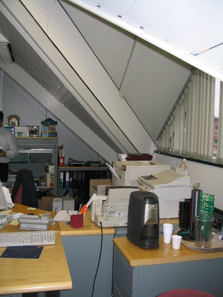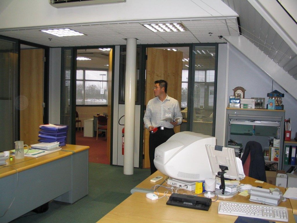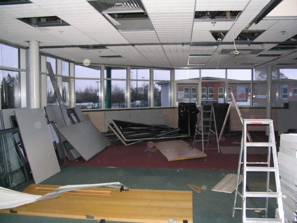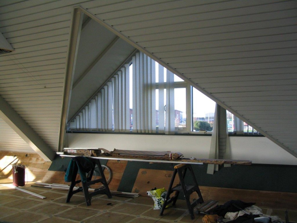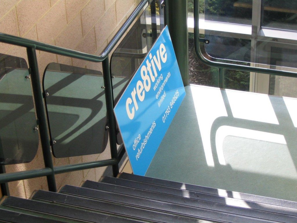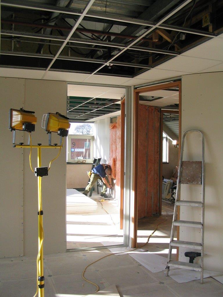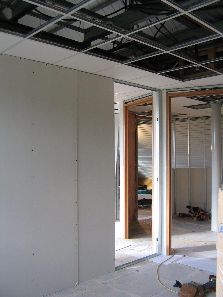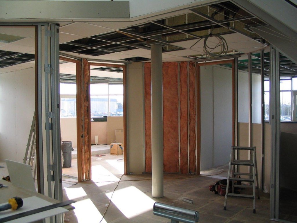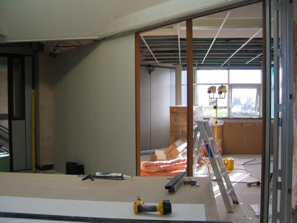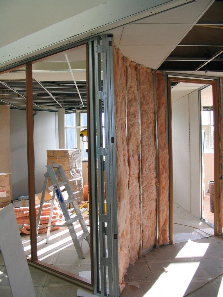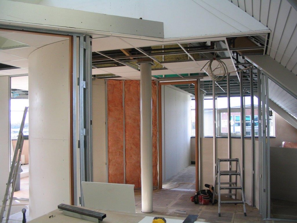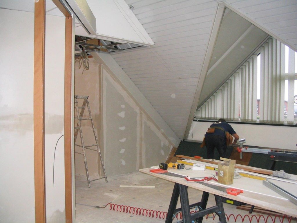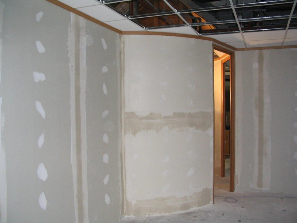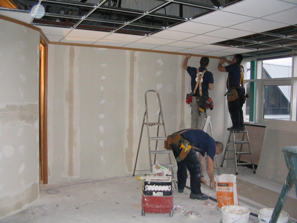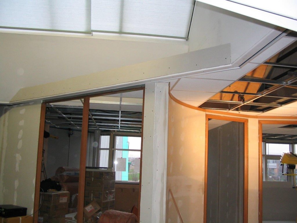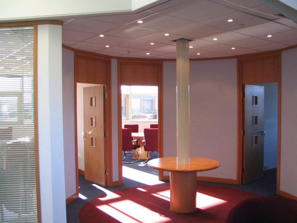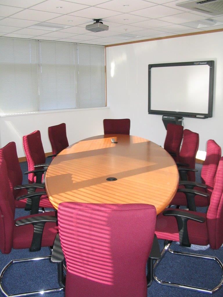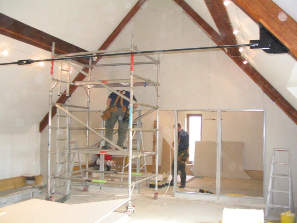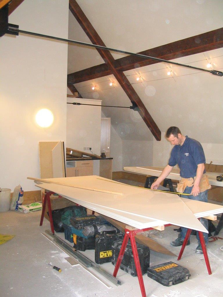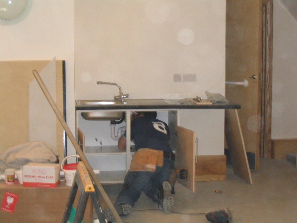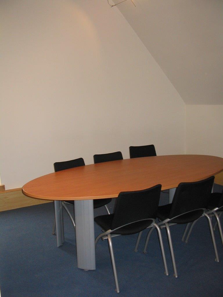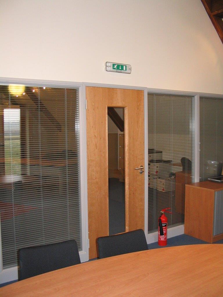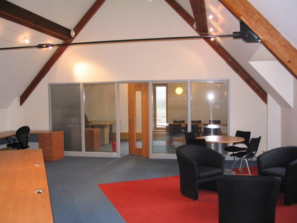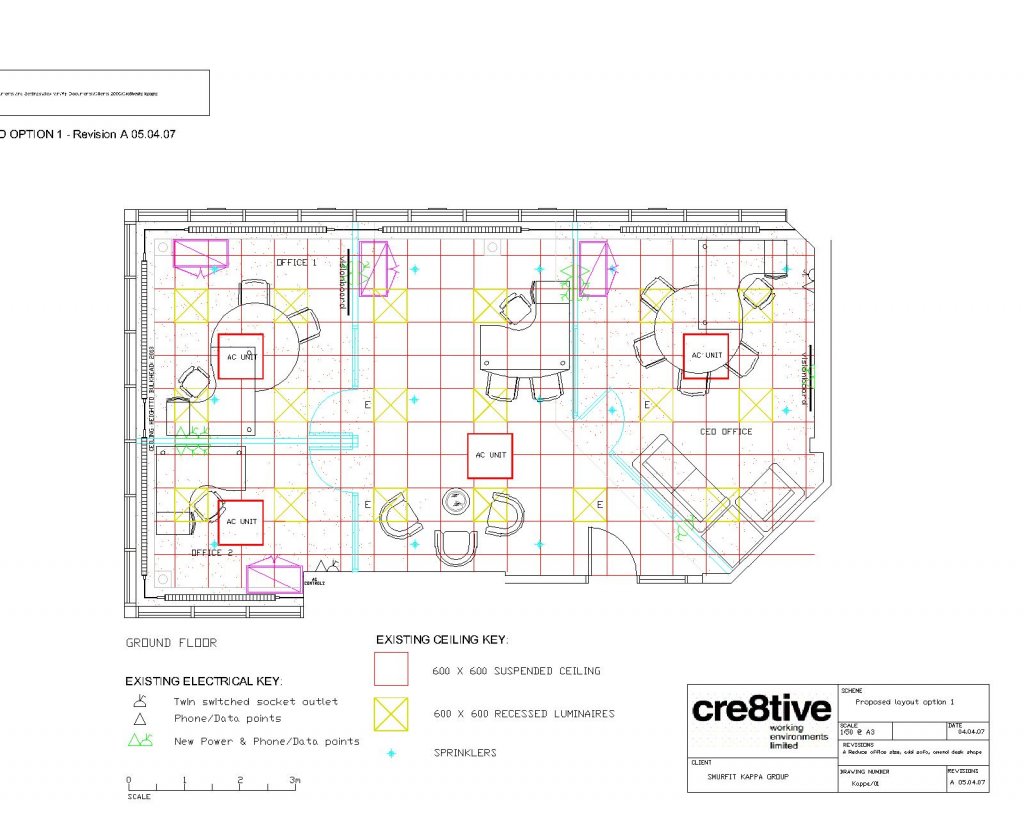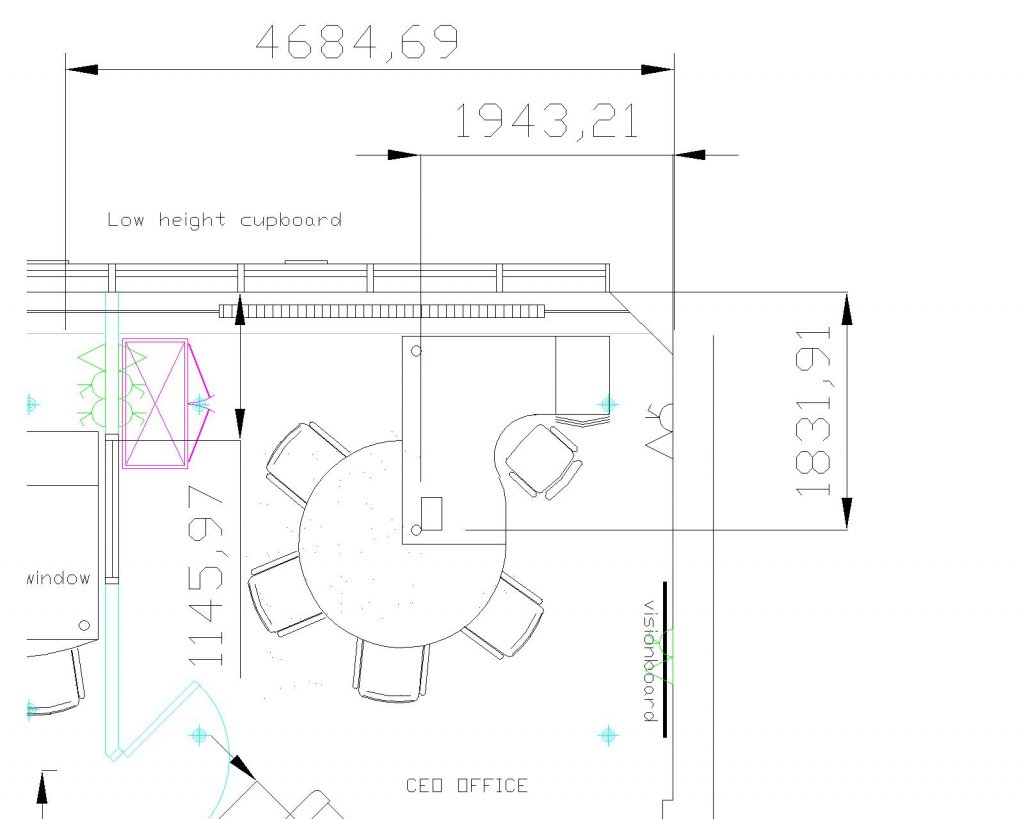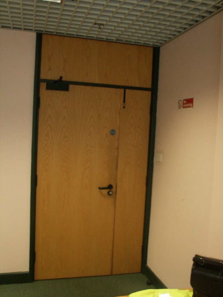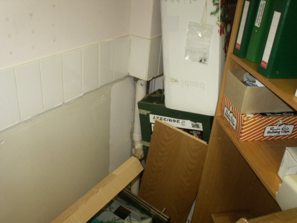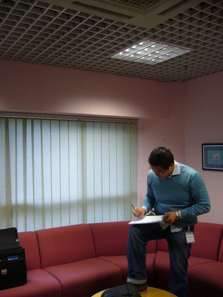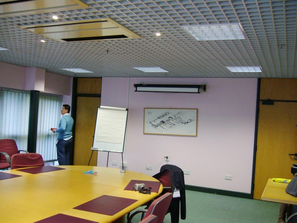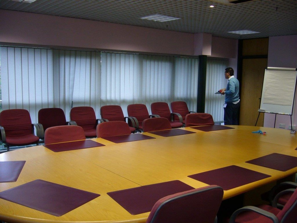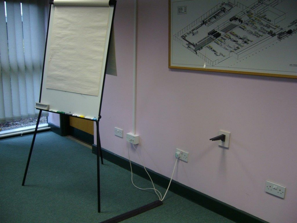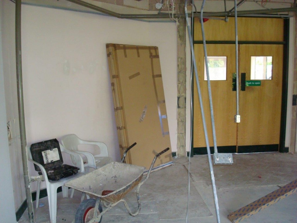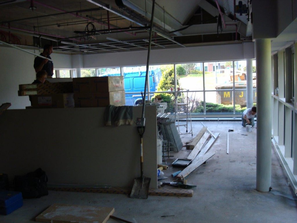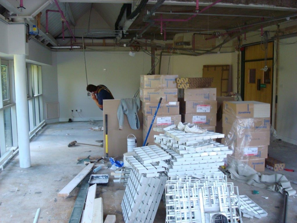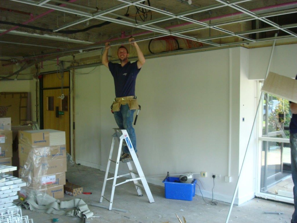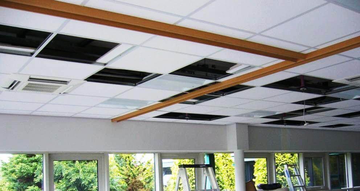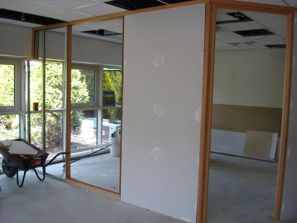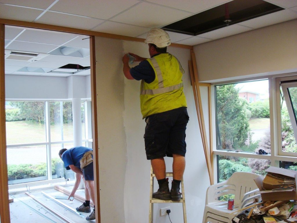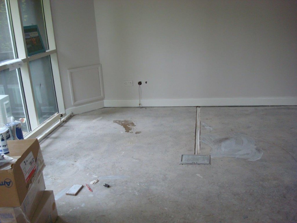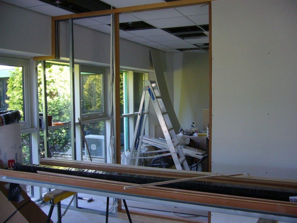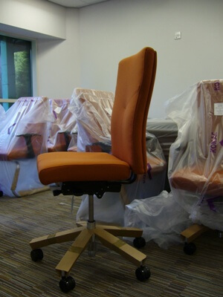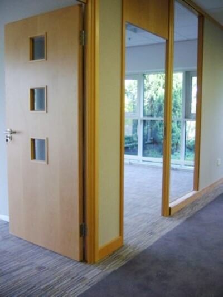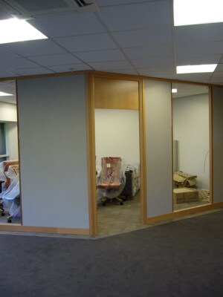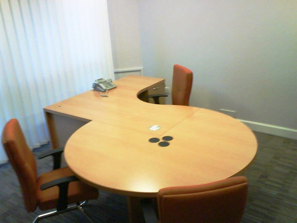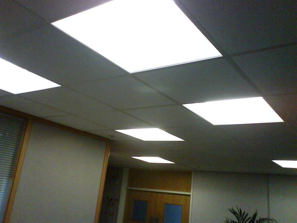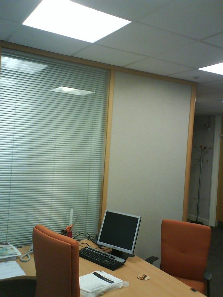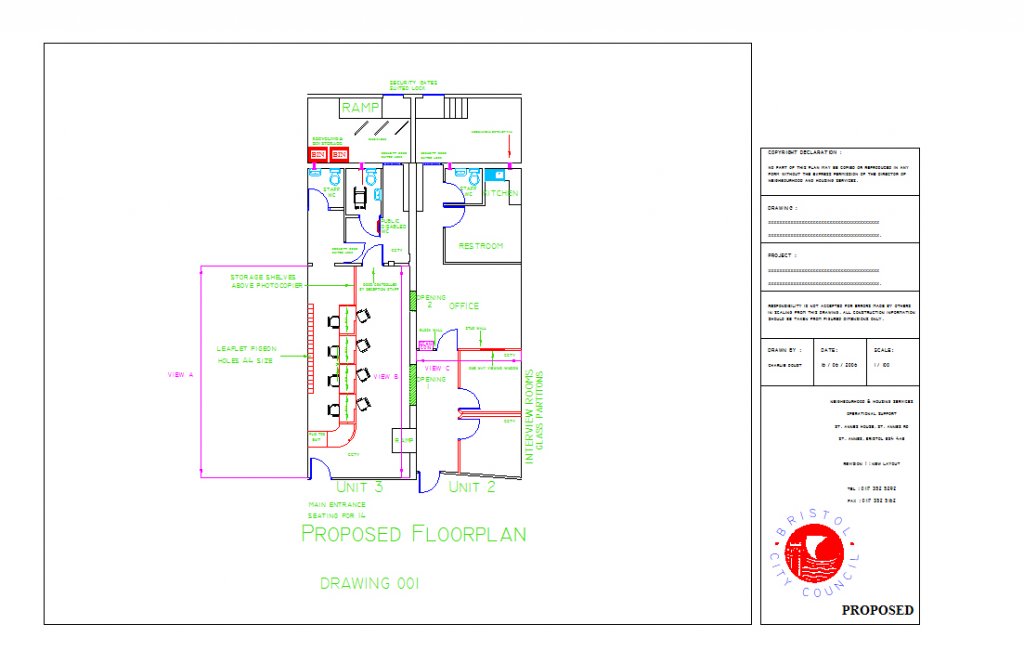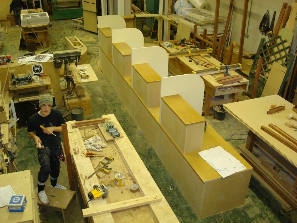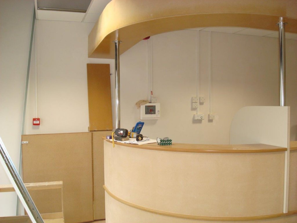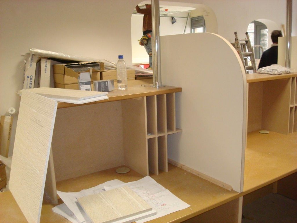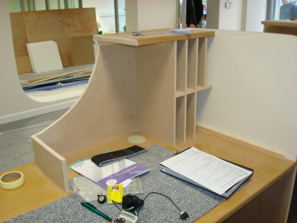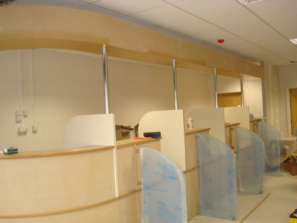Client: Stibo Reprographics
Value: £67k
The brief was for an office refurbishment in Swindon of the open plan office space. The work included to redecorate the main office, replace the old damaged blinds, new carpet and a small amount of partitioning. We have been working with this customer for several years and were happy they contacted us again for this job.
The open plan office area is very large, about 550sqm, and has several departments and teams mingled in together. The office was also dominated by 2m tall floor screens around each person’s desk, the whole atmosphere was very closed off and disorganised.
Initially we decided removing the screens would open up the office dramatically. We then looked at how the space is used. AutoCAD plans were drawn up to see how the space could be put to best use. The last job we did for the customer was to redesign the conference room with colours chosen from the companies’ logo. A similar colour scheme was chosen for the main office too, with the carpet, desk high floor screens and seating all tied into the colour scheme.
A new manager’s office was built from demountable partitioning and a solid wall closing off the reception was taken down replaced by a new glazed wall, to further help open the office up. The existing blinds were matched by our suppliers and we replaced only the damaged blinds, so making a saving for the customer.
The carpet was laid by our experienced fitters over the weekend and in evening to minimize the amount of time we disturbed the office. Finally some new meeting room furniture was supplied.
Why Demountable Partitions?
- Demountable partitions are tax efficient in that they are seen as movable items and so can be treated differently in writing down allowances in the accounts.
- We can also lease Demountable Partitions as they are movable, this spreads the costs of having the work done as Demountable Partitions always cost more than customers think.
- Leasing of demountable partitions is very tax efficient and Cre8tive can provide illustrations, please contact us for further information.
- Most landlords insist on demountable partitions being used for offices as it is much easier to take them out should the tenant renting the space leave for any reason. The benefit is that is saves making a huge amount of mess and destruction that would be need with a conventional stud and plasterboard constructed wall.
Questions about an office refurbishment?
If you are not sure about anything we love to talk about projects and sort out problems and issues with space, if your office needs reorganising or you need a general office refurbishment please give us a call on 01380 738844















