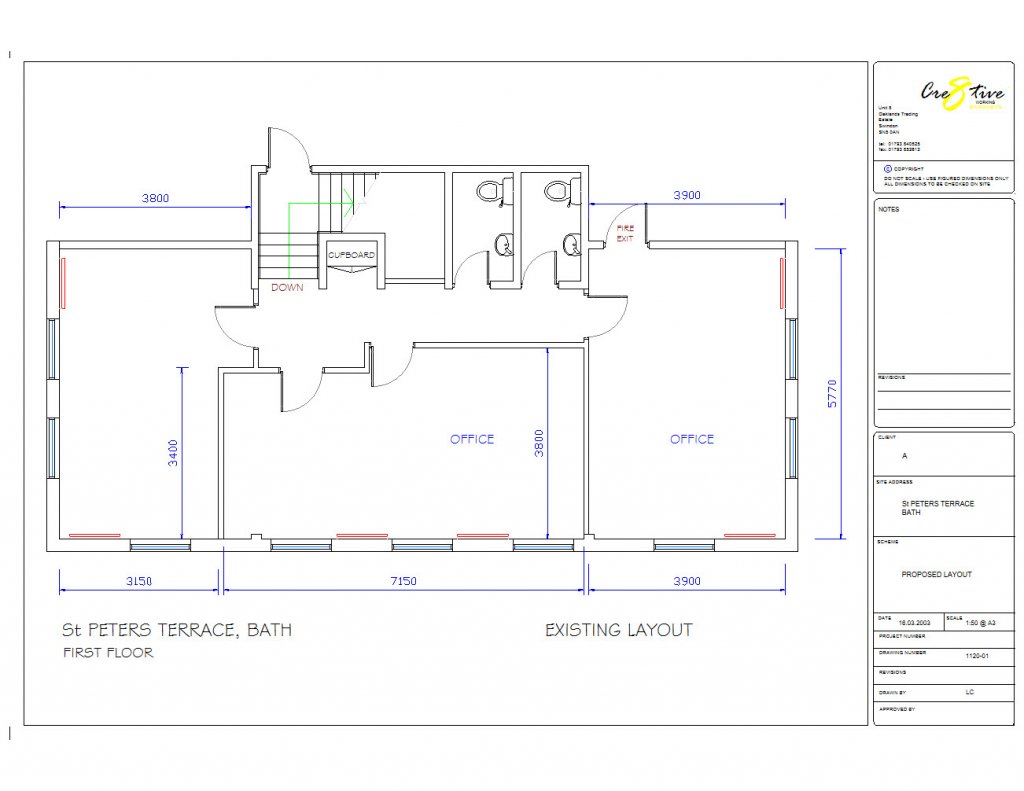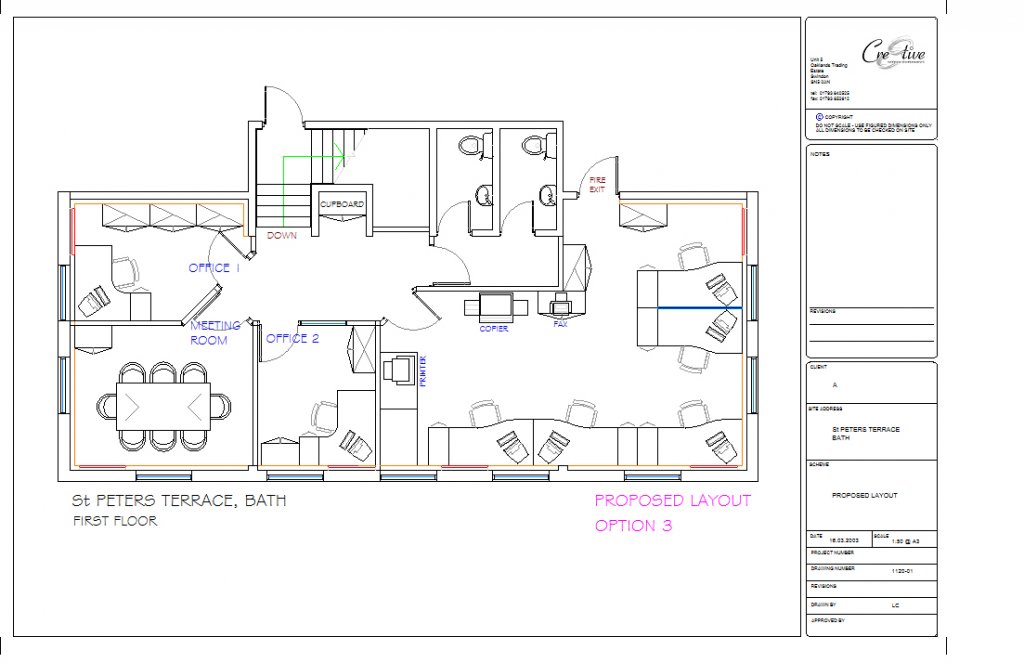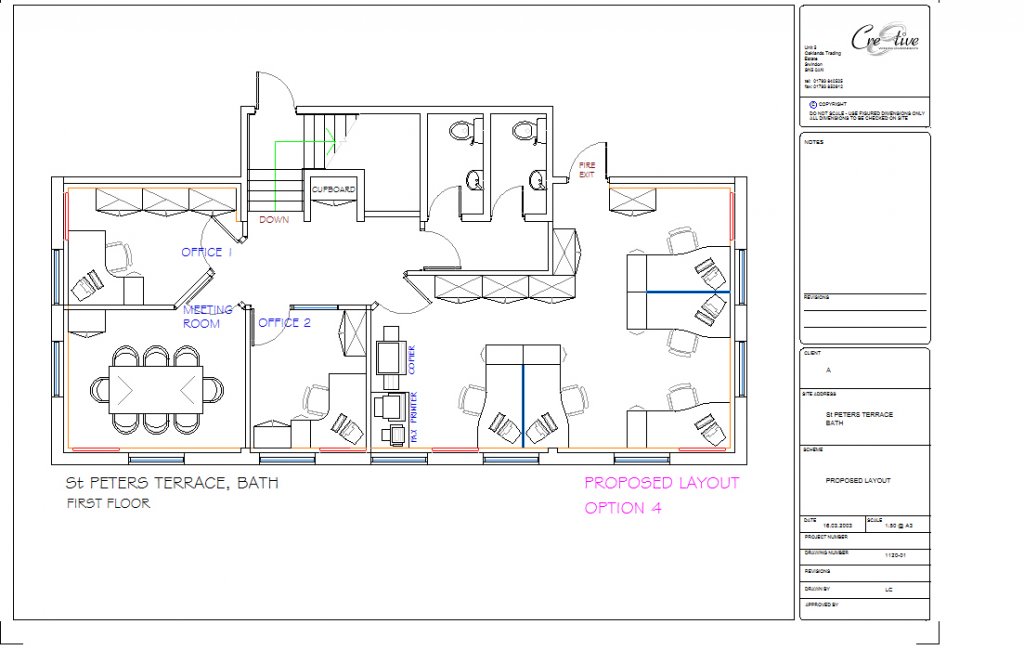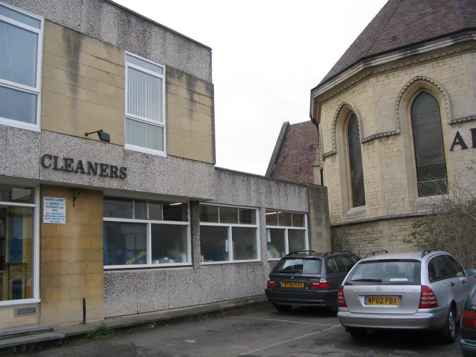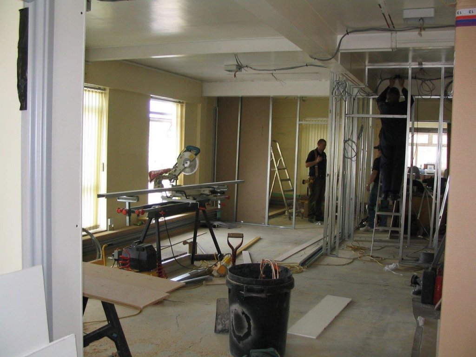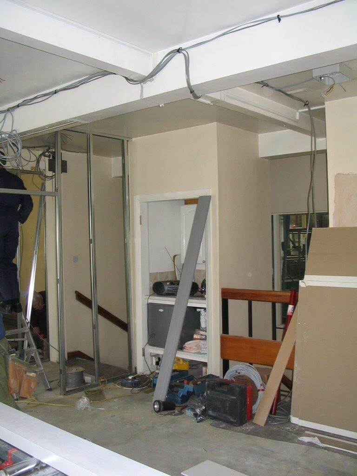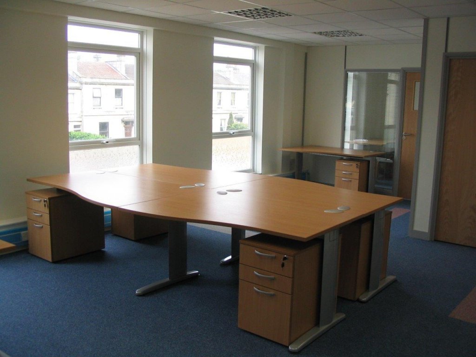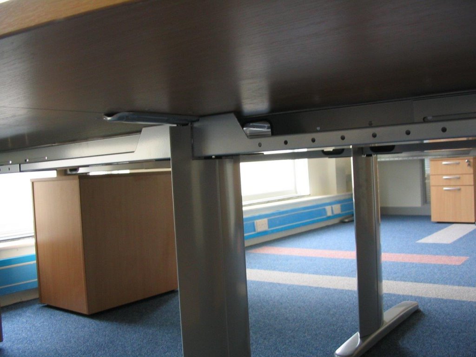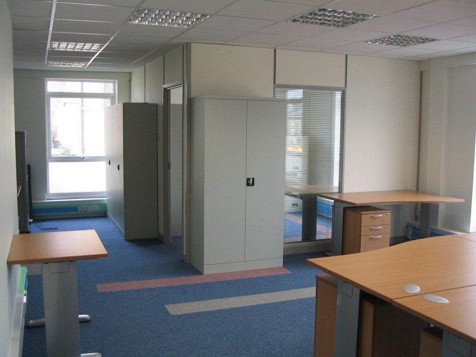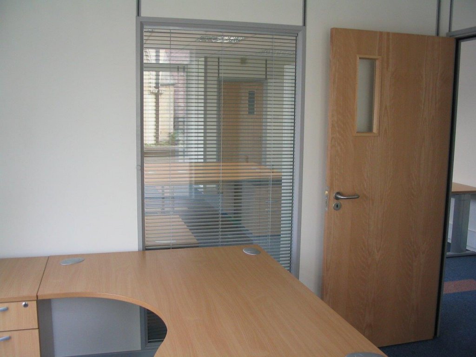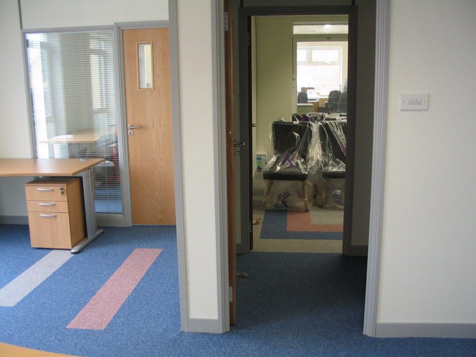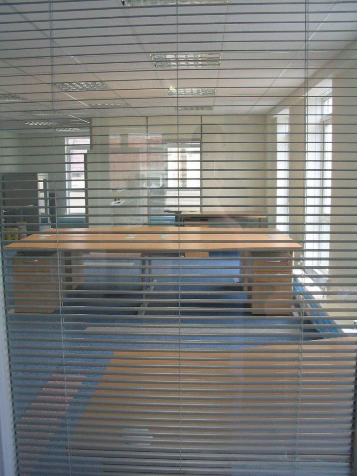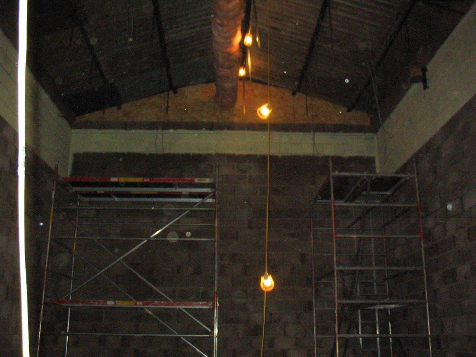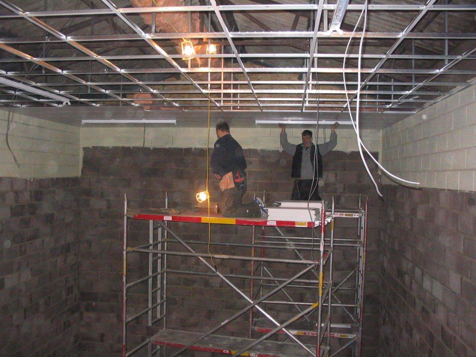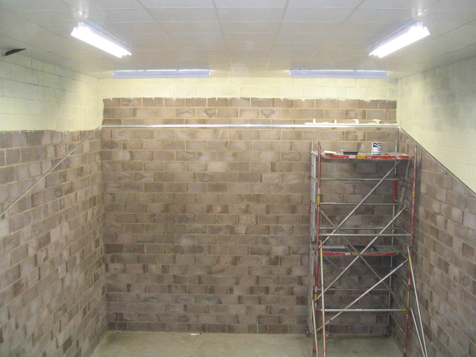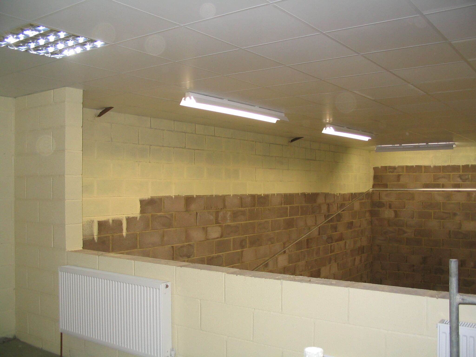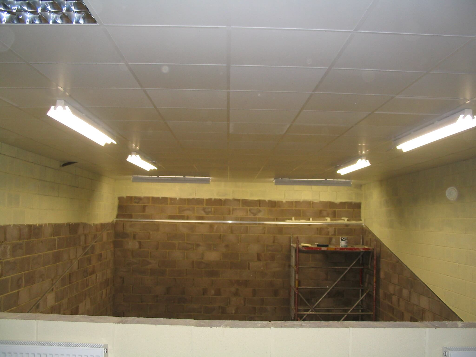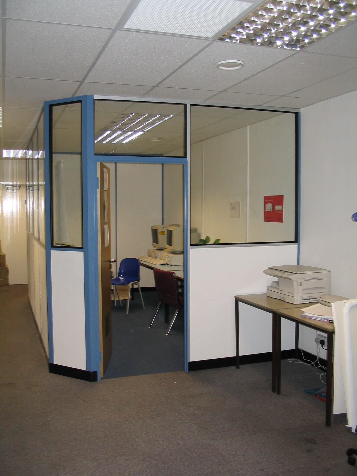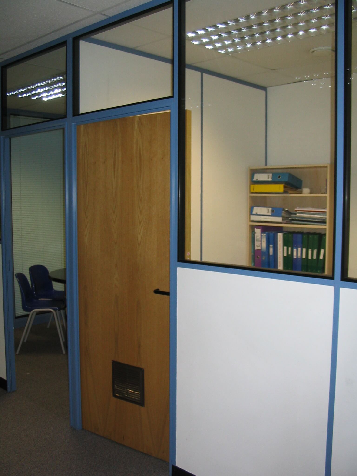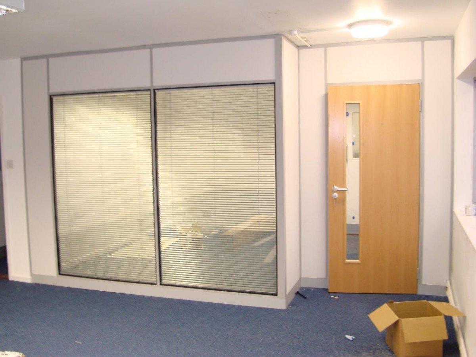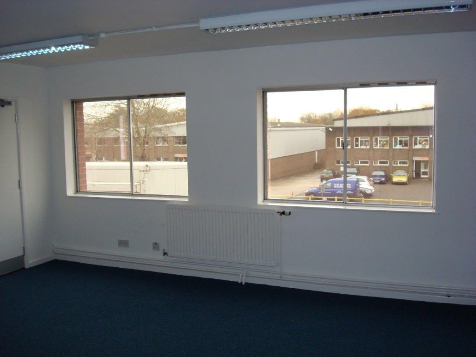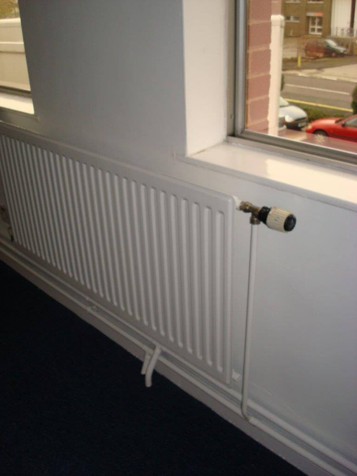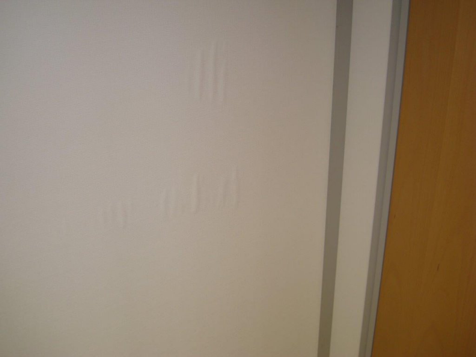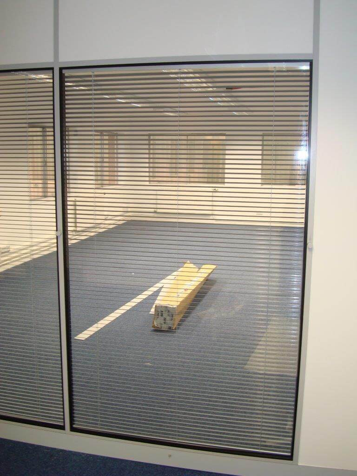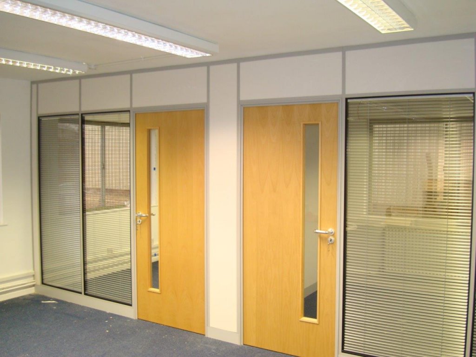Client: Regency Laundry
Value: £28k
Cre8tive have carried out many office refurbishments over the years and all need to have some design and drawing work done initially and is the most important aspect of a project that needs to be carried out in order to carry out a project properly. The existing office space had small narrow corridors, a dated partitions system and dark green colours making the space very dark.
We redesigned the office space and used beam system furniture to get computer cables off the floor. We also created a tea point in a cupboard and added some features in the carpet for some added interest in the design. All of the walls had to be redecorated. The refurbishment project consisted of Komfort Kameo 75mm demountable partition system, Gaskell carpet tiles, Armstrong suspended ceiling and Sebastien Indulgence furniture.
Included:
- Design and drawing work
- Stripping out of existing
- Demountable Partitioning
- Electrical work
- Air conditioning
- Flooring
- Kitchen / tea point
- Office Furniture
Drawing and Design Work
Working out what the customer wanted meant we had to drawer what they had and come up with several layouts to explore how the office would work for them.
Office Refurbishment Construction Images
Why Demountable Partitions in Office Refurbishments?
- Demountable partitions are tax efficient in that they are seen as movable items and so can be treated differently in writing down allowances in the accounts, we can also lease elements of office refurbishments. Anything that can be moved.
- We mainly lease Demountable Partitions as they are movable, this spreads the costs of having the work done as Demountable Partitions always cost more than customers think.
- Leasing of movable items is very tax efficient and Cre8tive can provide illustrations, please contact us for further information.
- Most landlords insist on demountable partitions in an office as it is much easier to take them out should the tenant renting the space leave for any reason. The benefit is that is saves making a huge amount of mess and destruction that would be need with a conventional stud and plasterboard constructed wall.
Not sure what to do?
- Please give us a call and we can help with any aspect of interior office fit out, along with space planning and design work.01380 73 88 44





