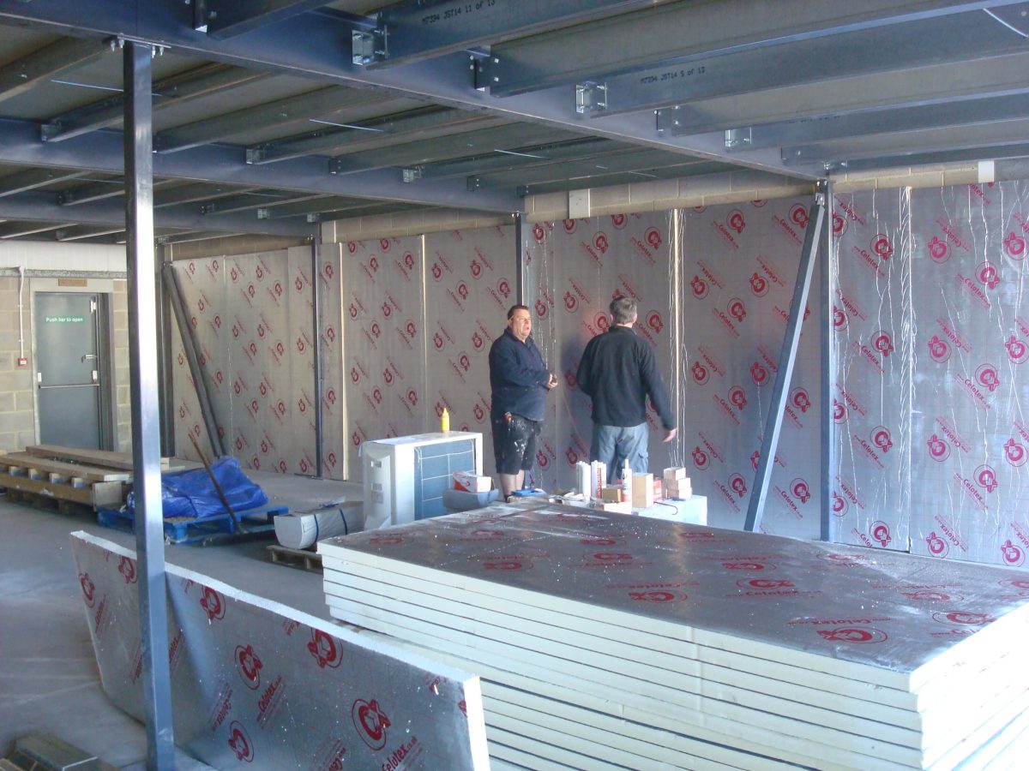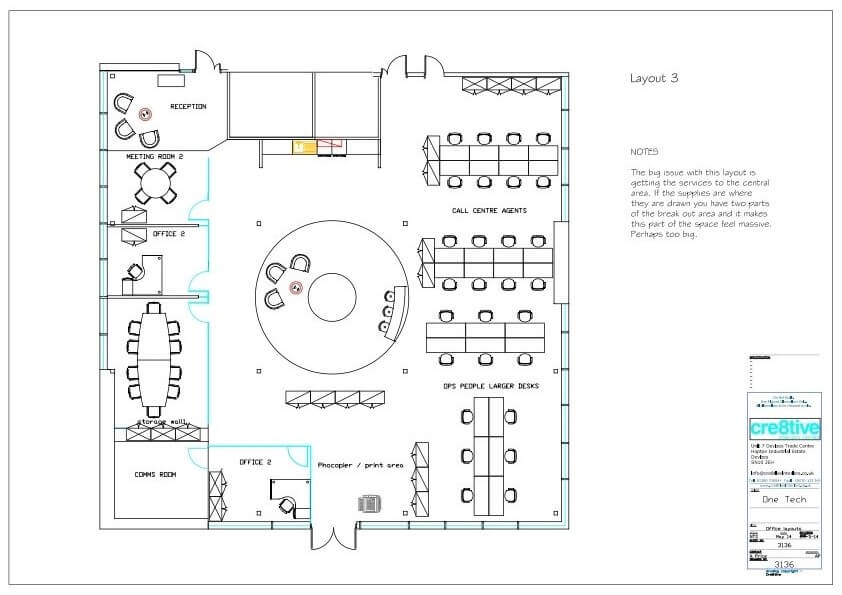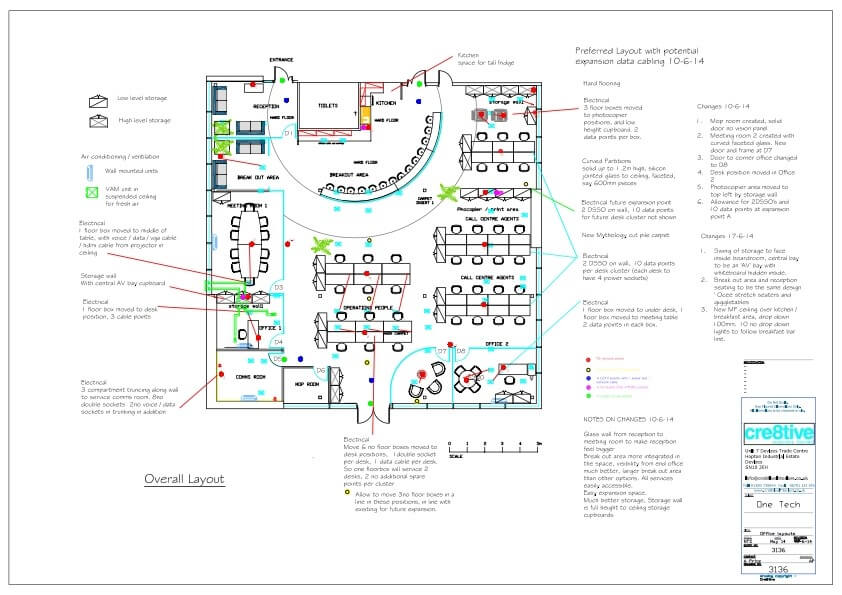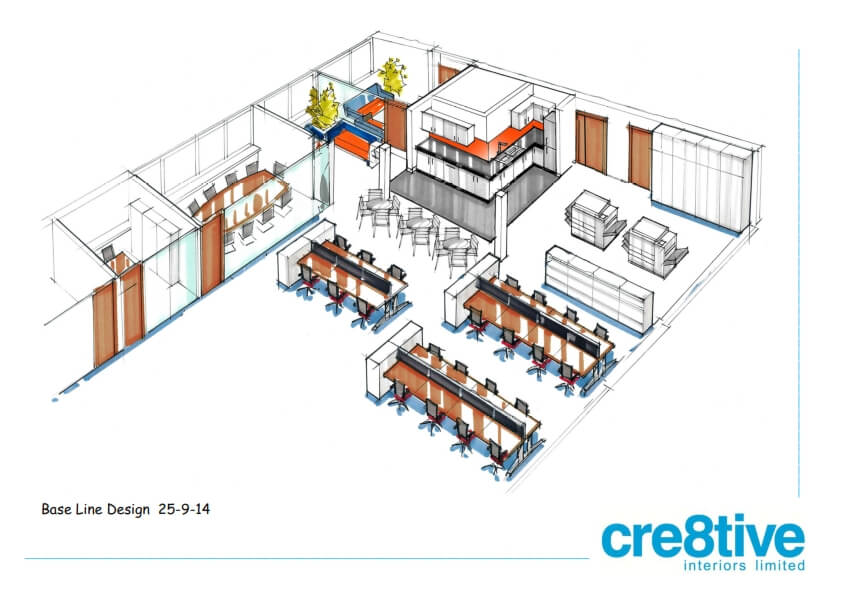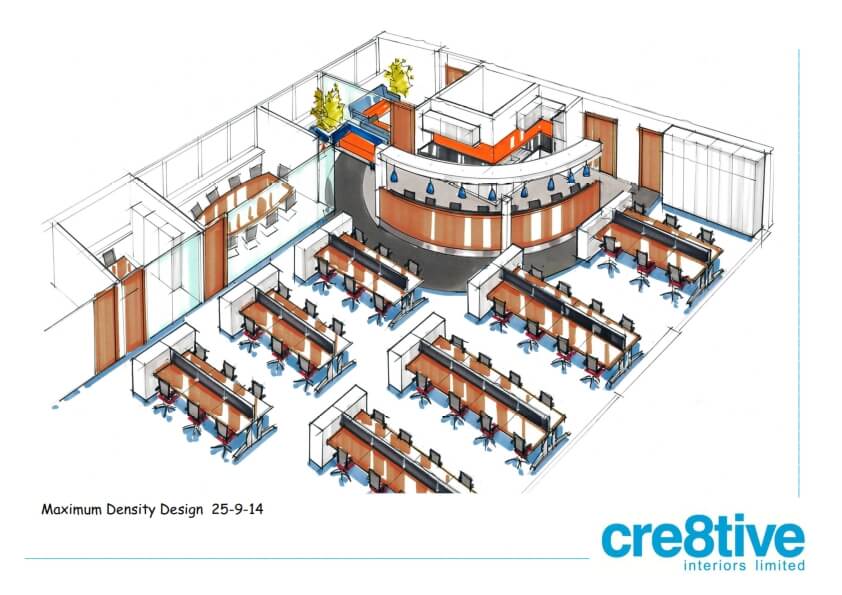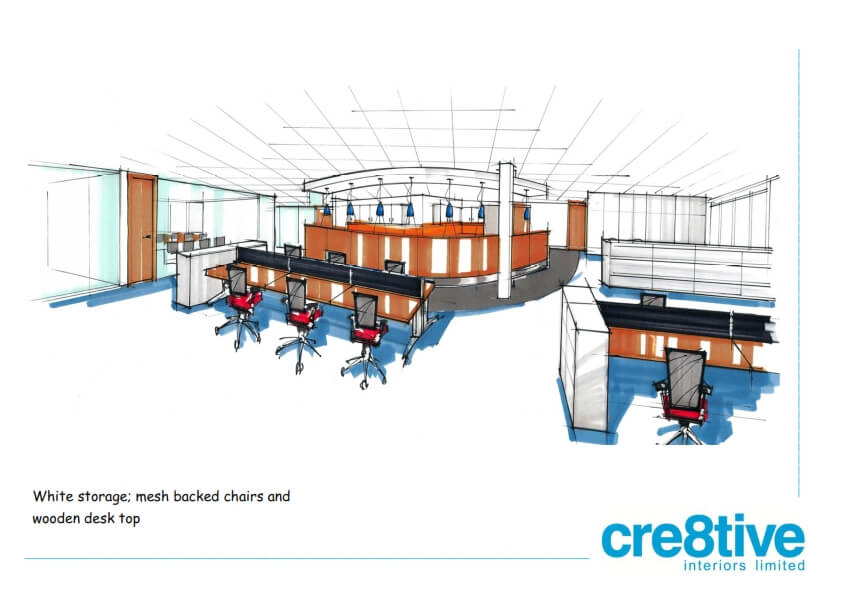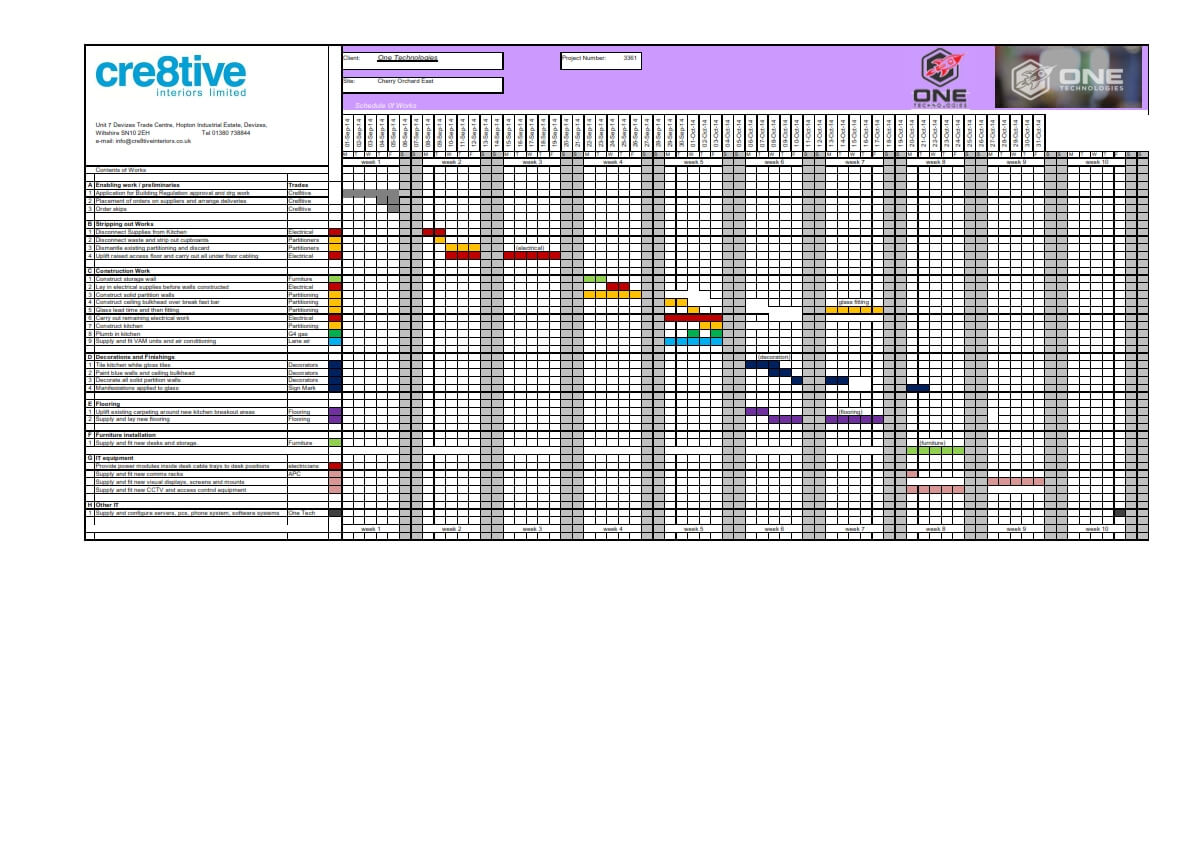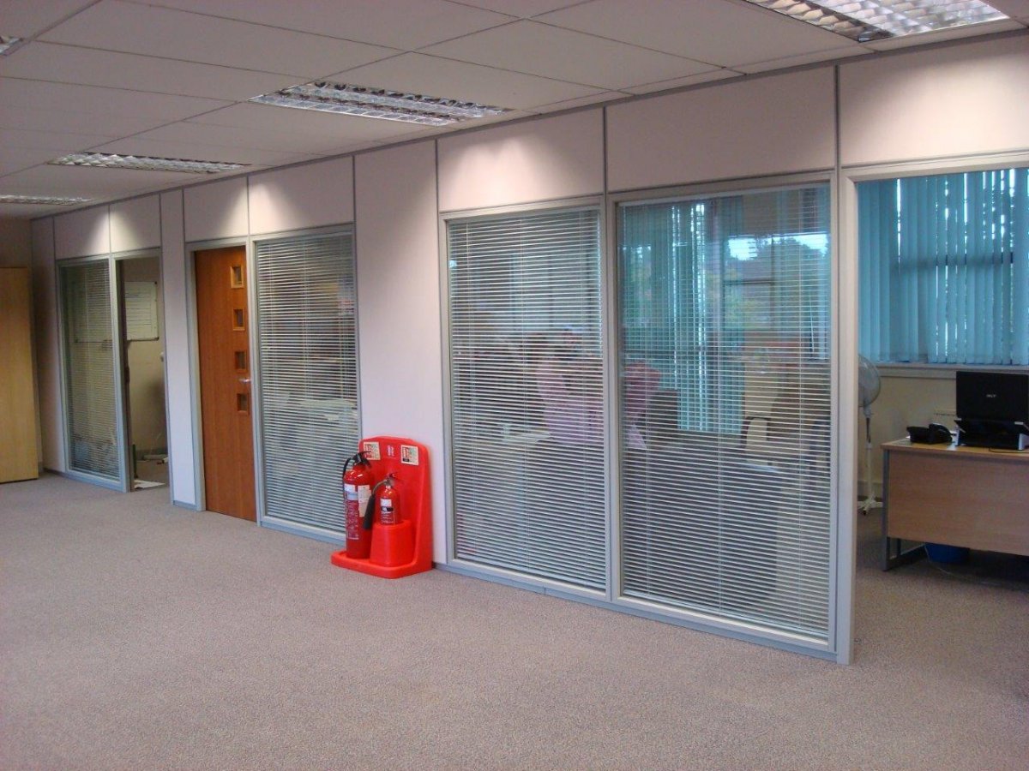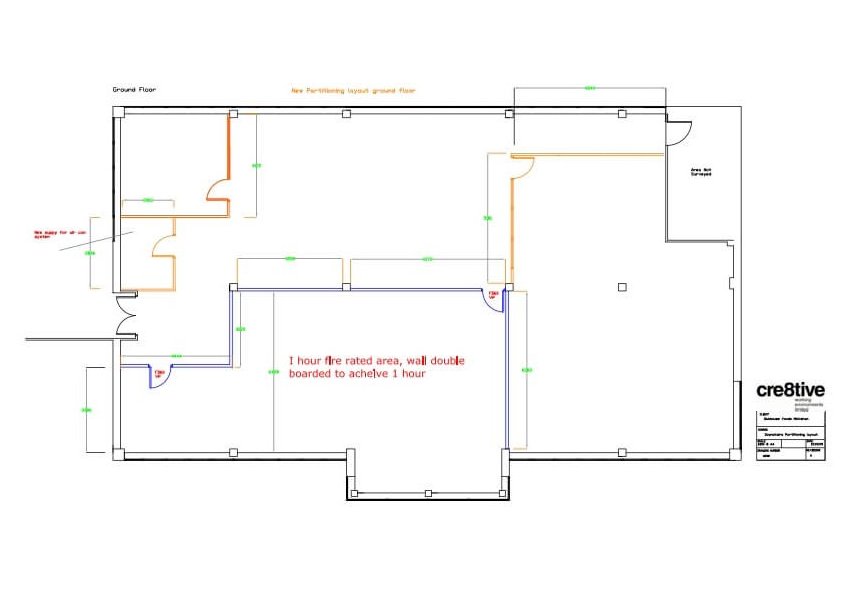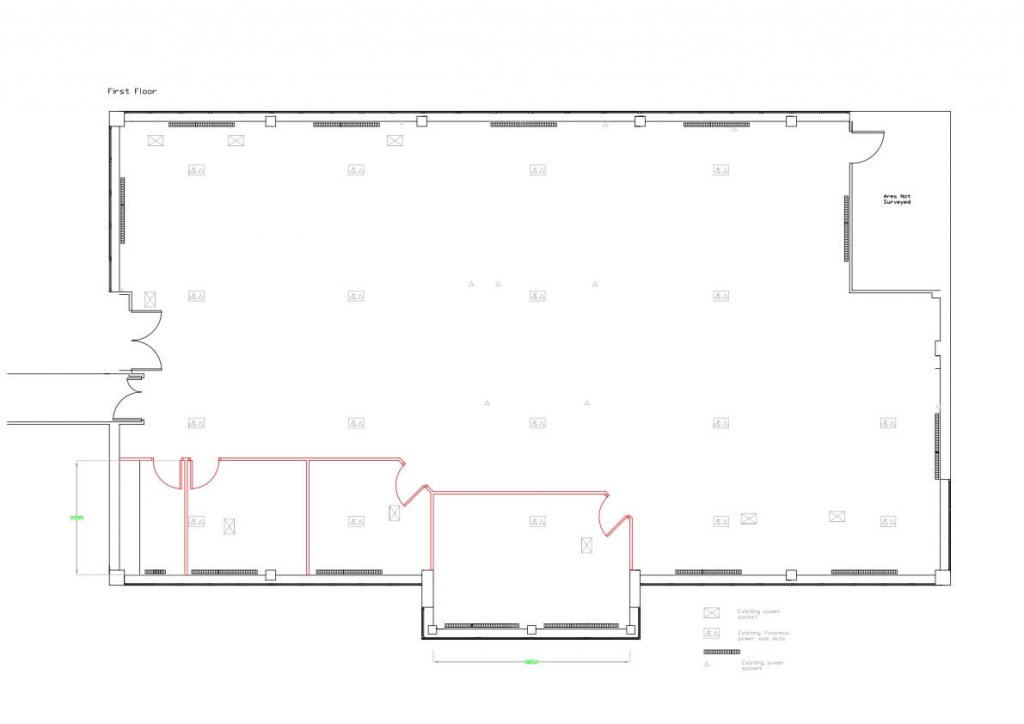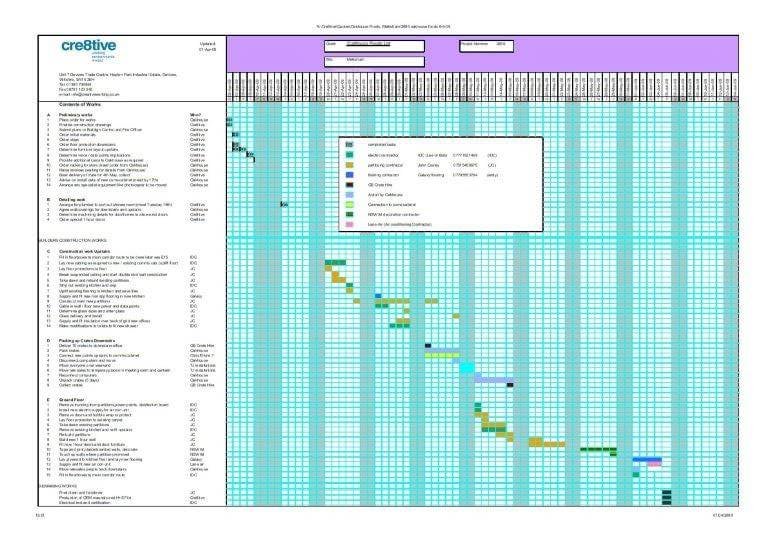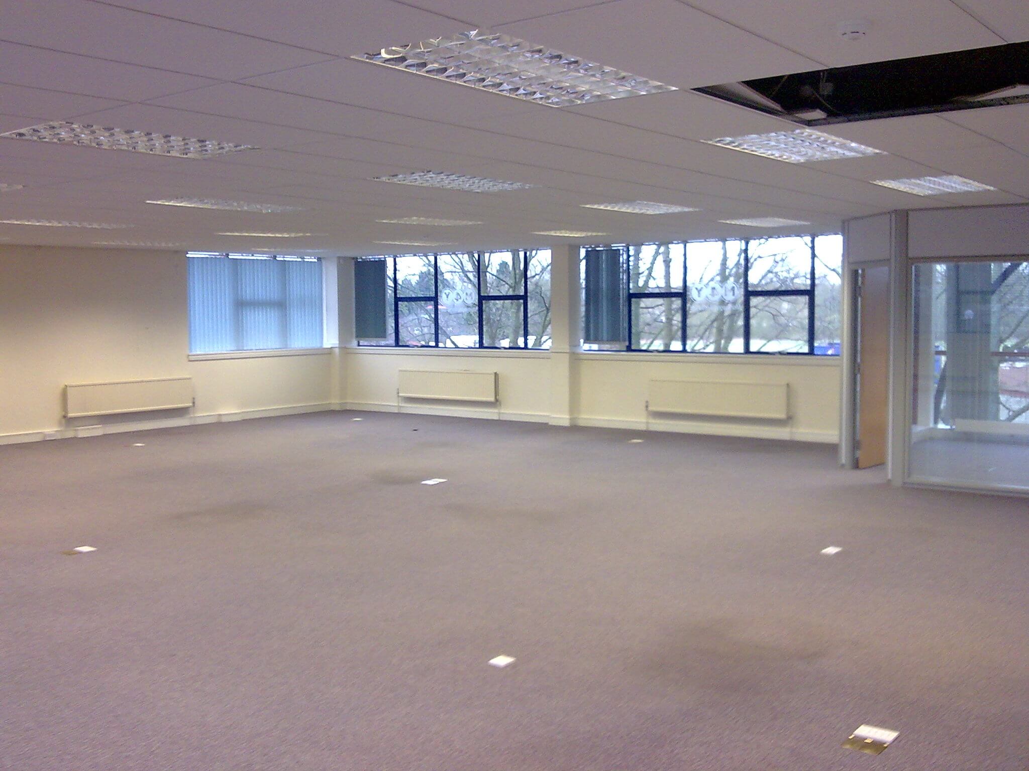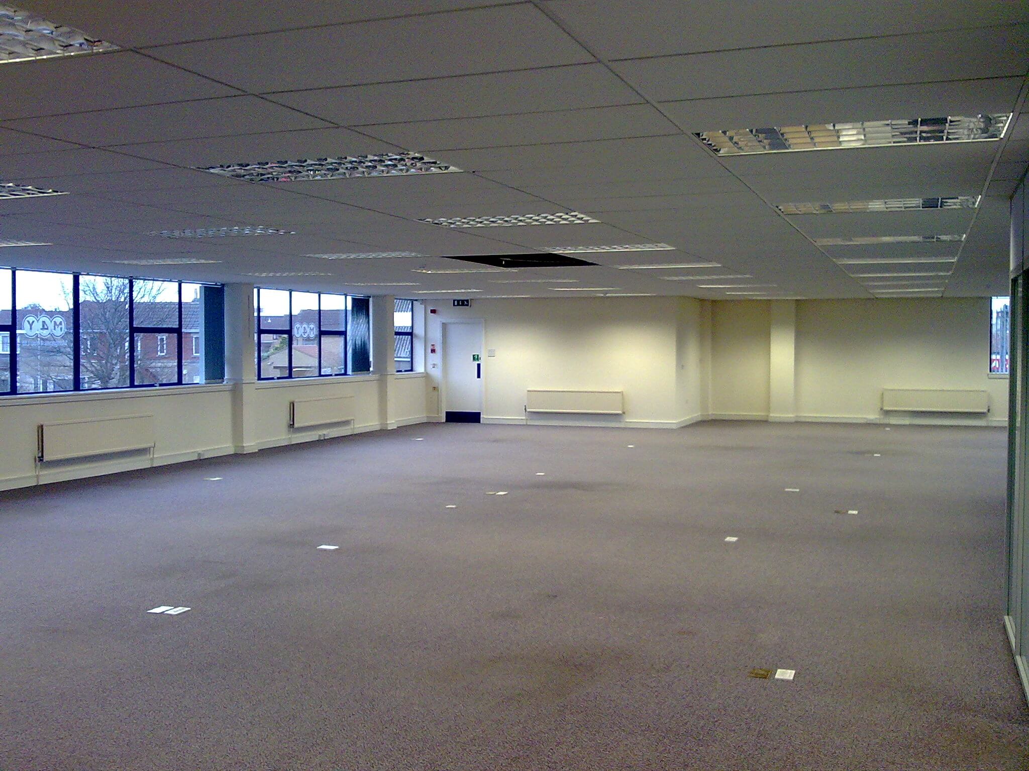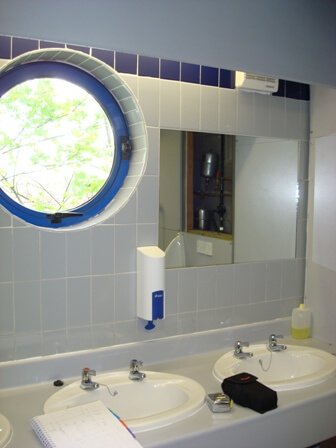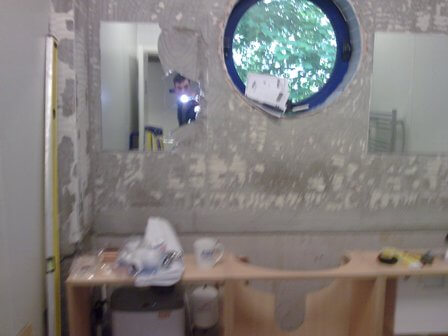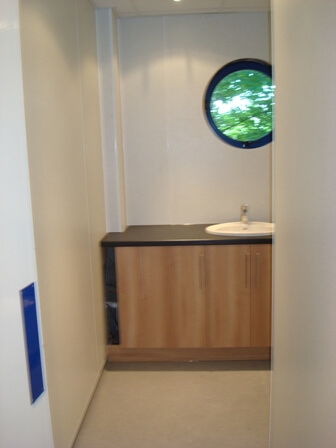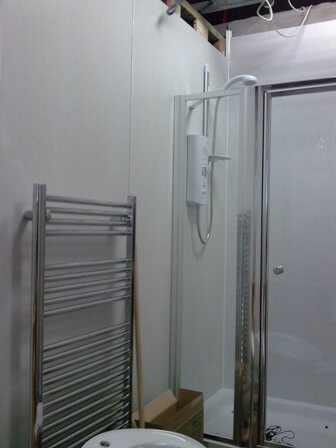Client: Chippenham Accident Repair Centre
Value: £1.5k
The project was quite a small suspended ceiling to install and was an important part of the refurbishment project for the customer. The customers contacted us primarily to construct a new suspended ceiling as quickly as possible. After looking at the space on a Friday and turning around a quotation quickly within the day, we were able to fit this ceiling during the follow week.
There are many different types of suspended ceiling, the type used in many shops and some offices consist of a metal frame with plasterboard underneath. Please read this page if you would like to read a bit more about ceilings. In this particular project unfortunately some materials were damaged and we had to get replacements quickly but in the end the customer was very pleased. The main reason why the customer wanted one done was to hide all of the services that needed to be brought through, such as electrical, voice and data as well as air conditioning pipework. The other benefit of fitting this ceiling was that it gives good sound absorption to the space beneath it.
View showing the cuts around the edge of the new ceiling
Main grid had to stay open to allow the electrician to get cables in
Air conditioning pipes also had to go in.
We used a very rigid plain white tile which is designed with acoustic properties in mind. The electricians who came after us really liked the tile as they were very tough, without marking when you take them in and out of the grid. We use this tile quite a bit in all of our projects.
Completed Suspended ceiling.
These photos show our work finished, but there were lots of other activities that were carried out after we had left. One of the problems with fitting the suspended ceiling was that a general builder had built the stud partition walls and they were not square, so each cut around the outside edges of the ceiling was different.
Grid and tiles fitted in the hallway
Spaces left for the lights
Spaces left for the lights
Spaces left for the lights
Suspended Ceiling Projects
There are many different types of suspended ceilings and the range of tiles now can be quite baffling. The current trend is to focus on sound performance within the office and this can be dealt with by using a special tile.
Suspended ceilings are used for a number of reasons, they are quick to install and mean that all the services required for offices such as pipework for plumbing and air conditioning, as well as power and data can be hidden out of sight. Access to the services is also much easier than using a traditional plasterboard or MF type ceiling as the ceiling tiles just need to be lifted from the grid.
There are many offices with old fissured tiles, with sagging tiles and a mottled grey look they make the office look very dated. We like to fit nice white clean tiles to give a fresh look.
If you want to improve sound performance for a space, or want to hide some services, or have any questions about suspended ceiling types please give us a call on 01380 73 88 44





















