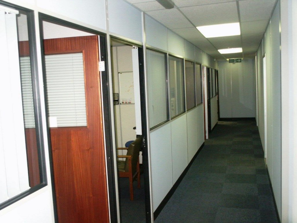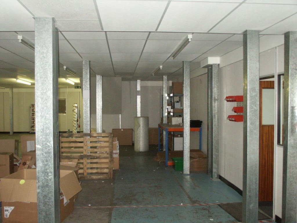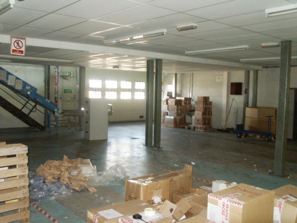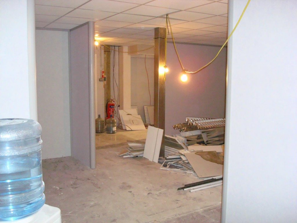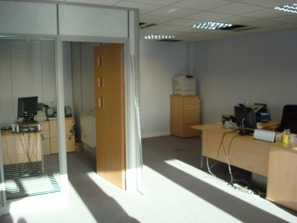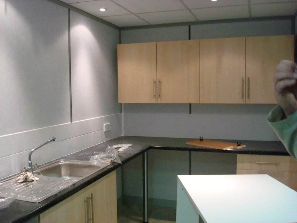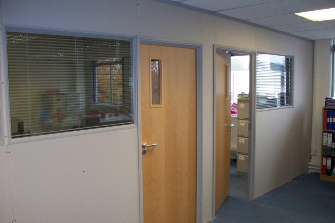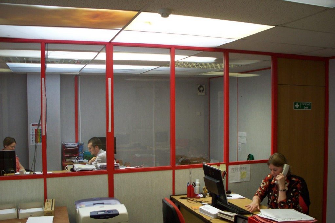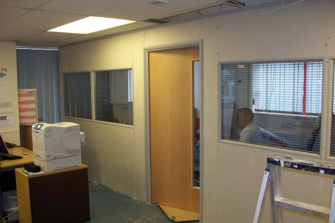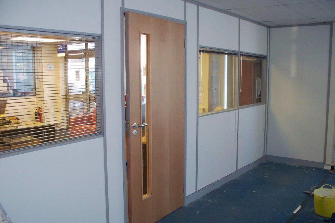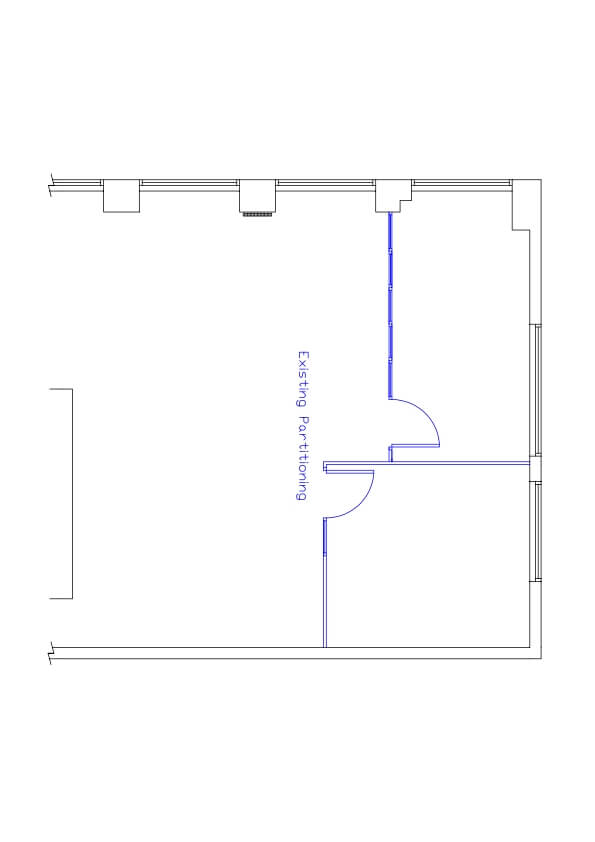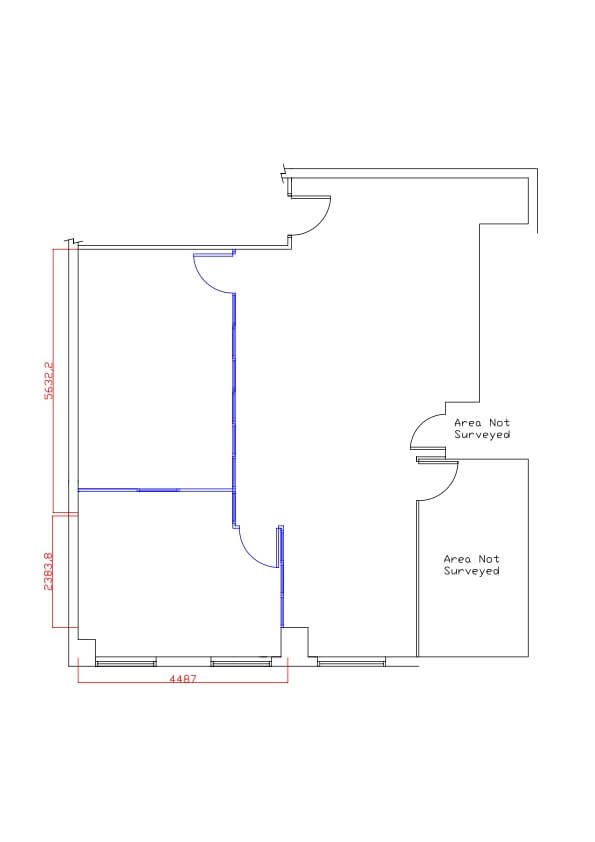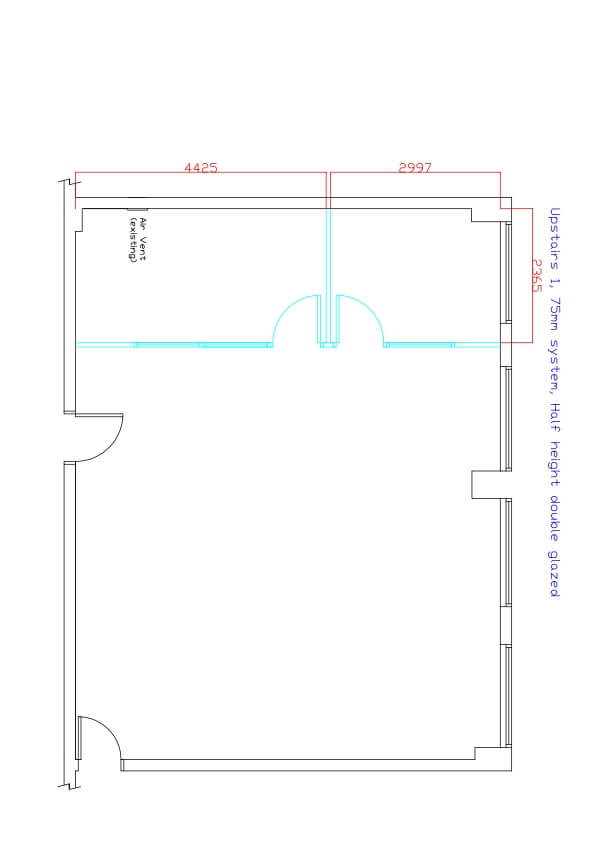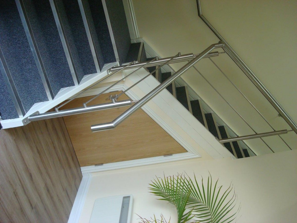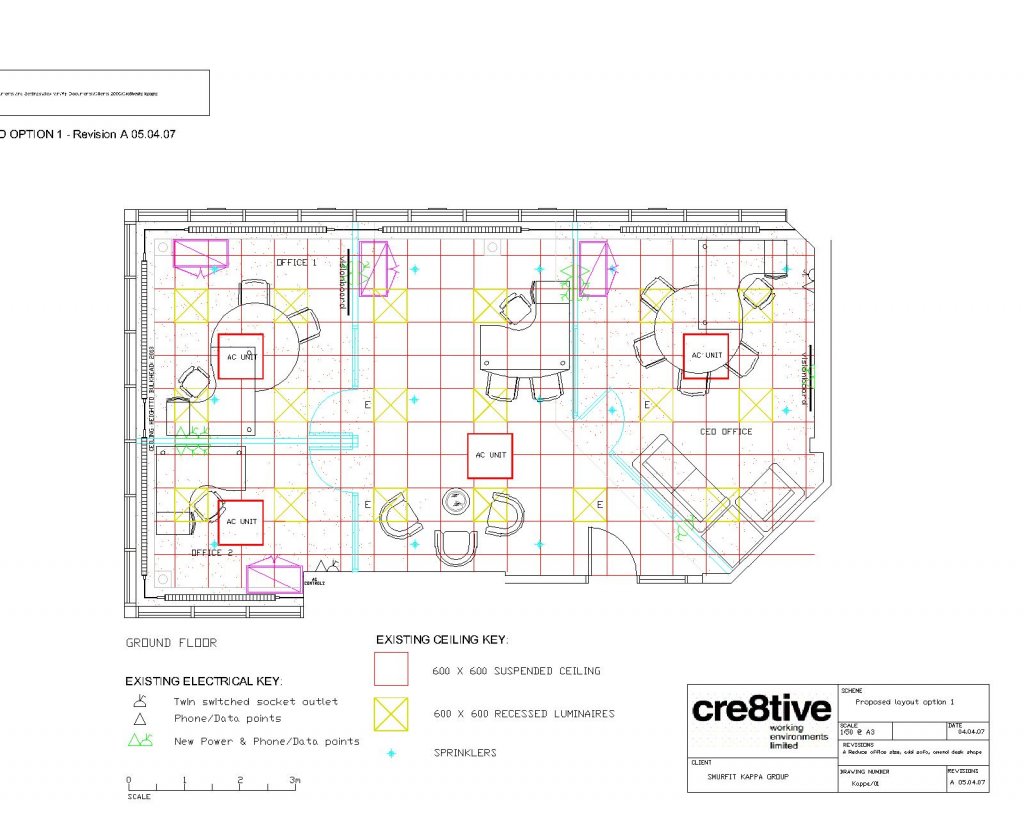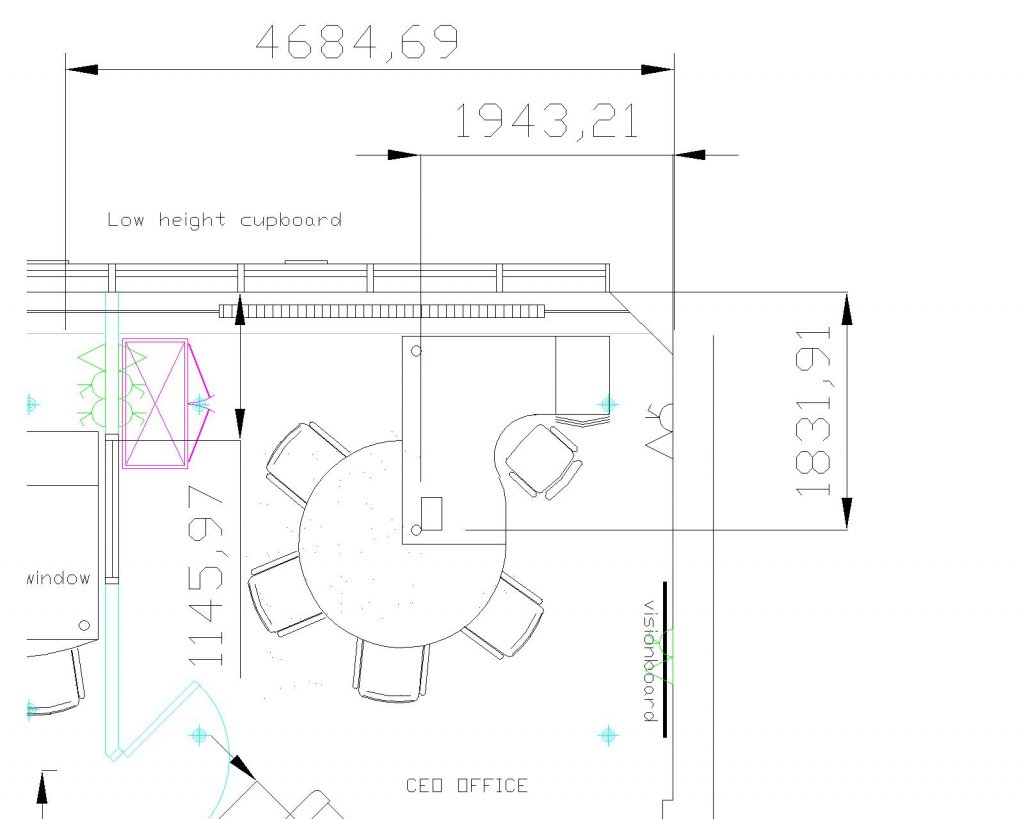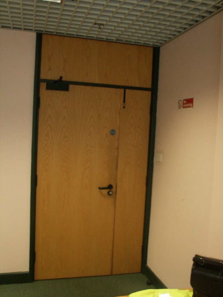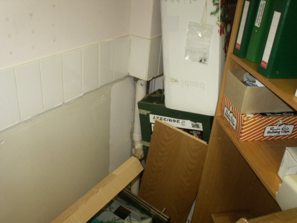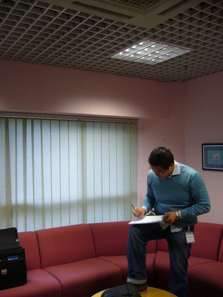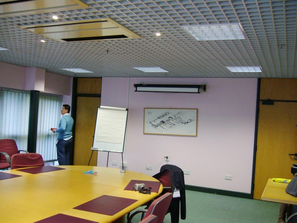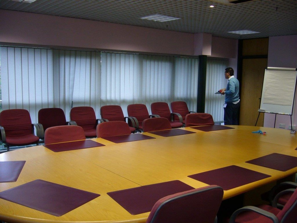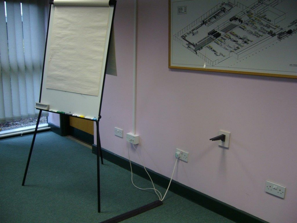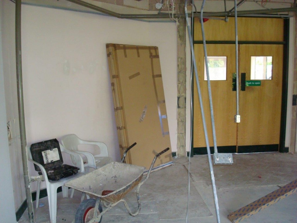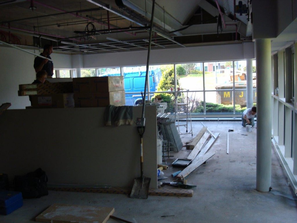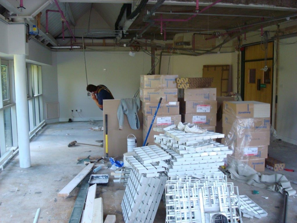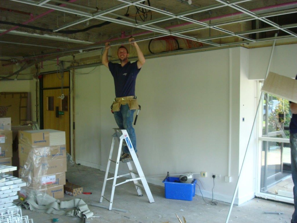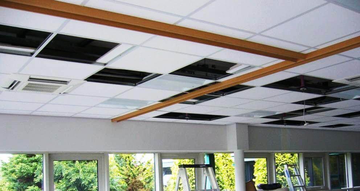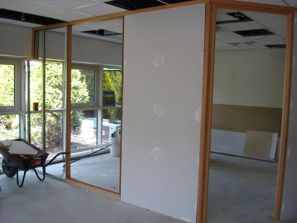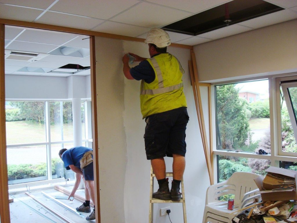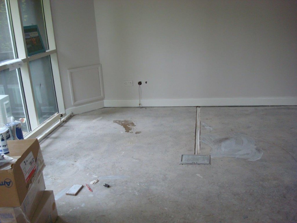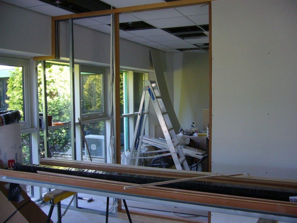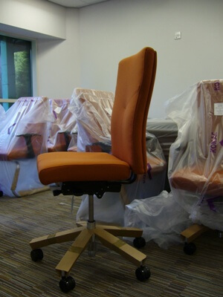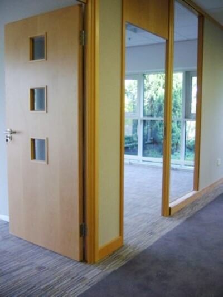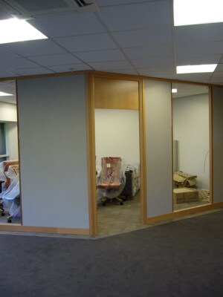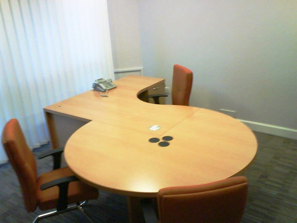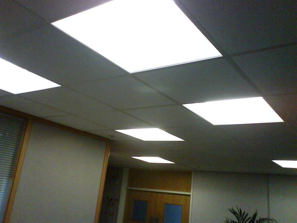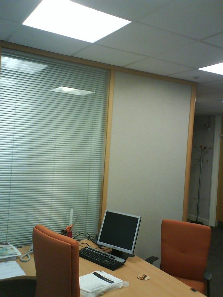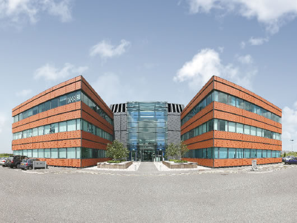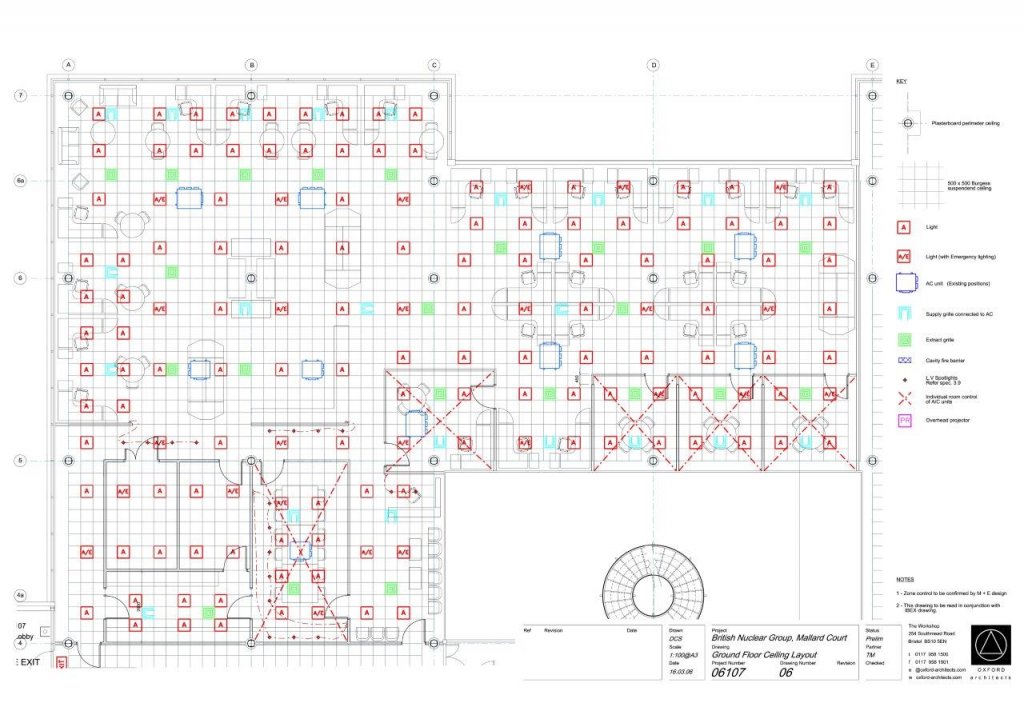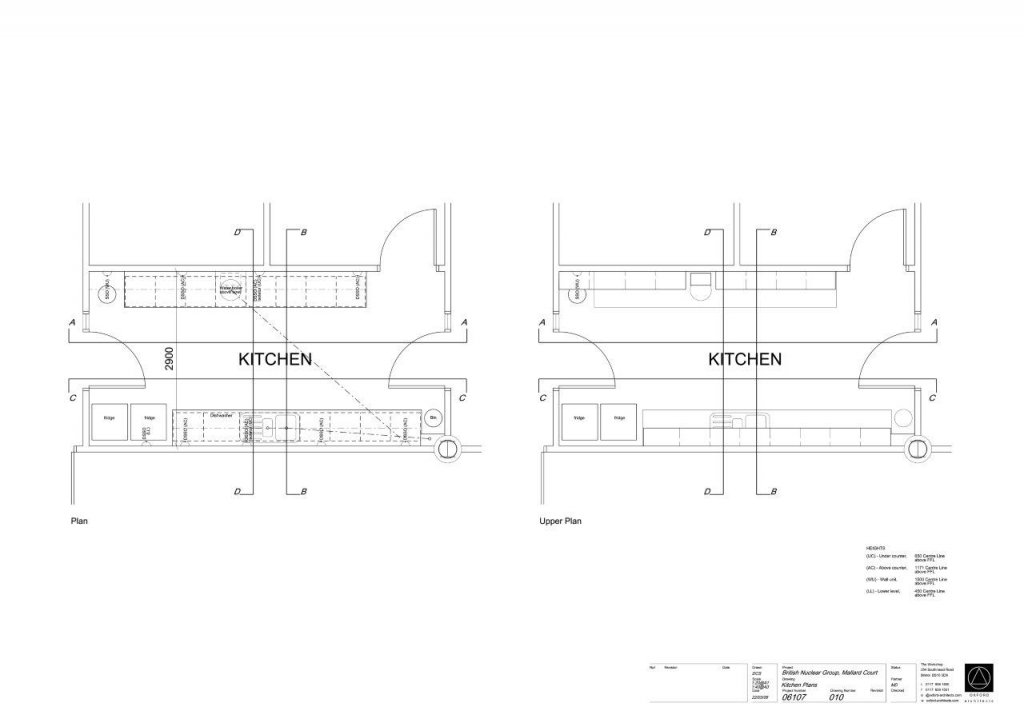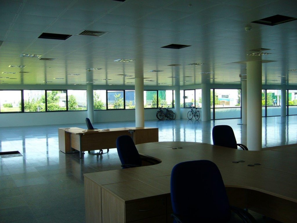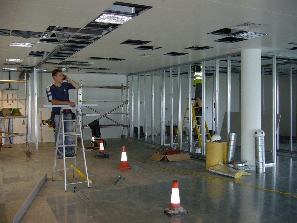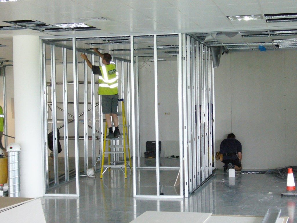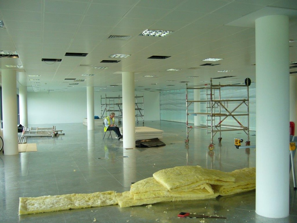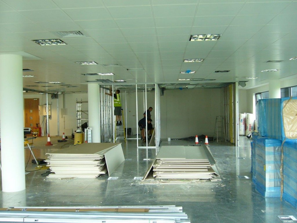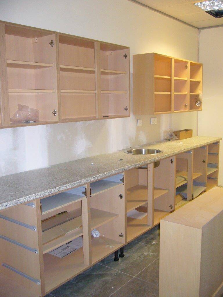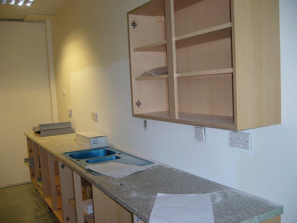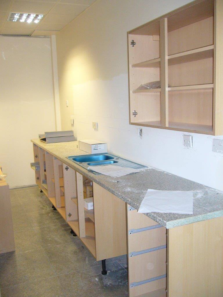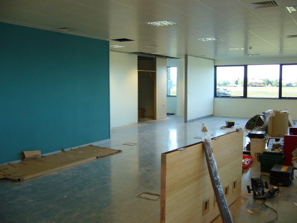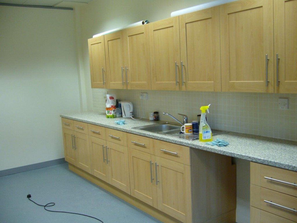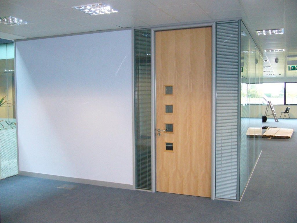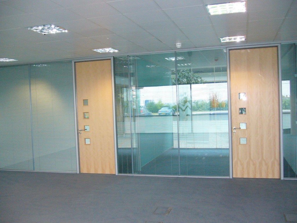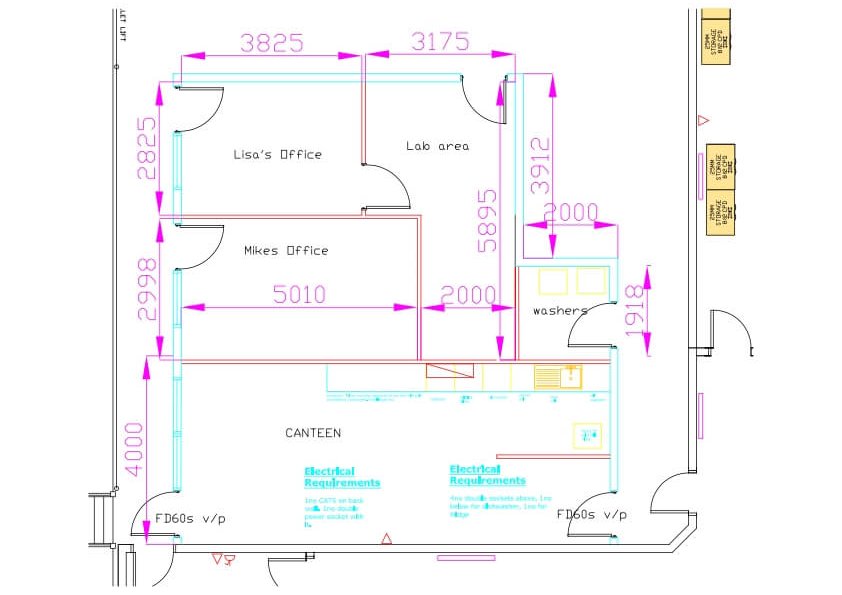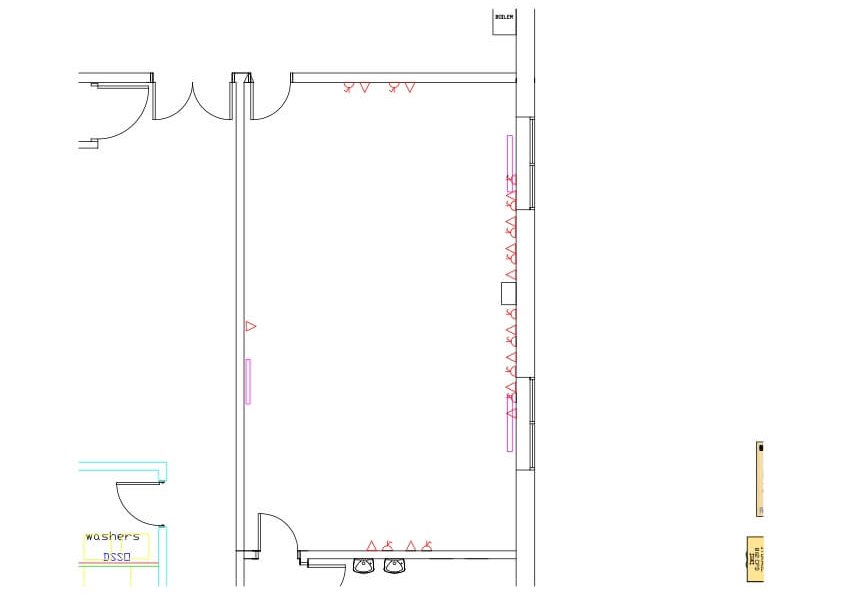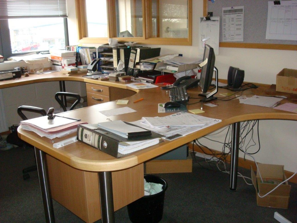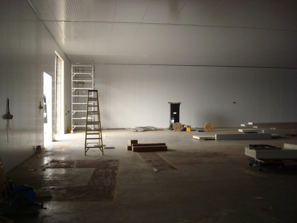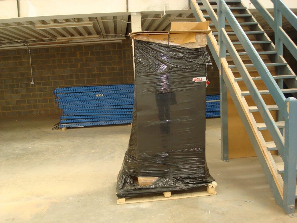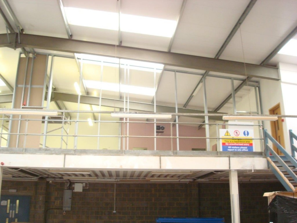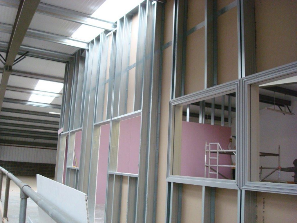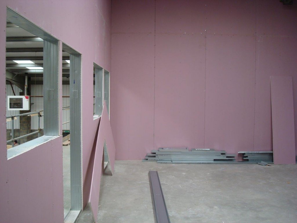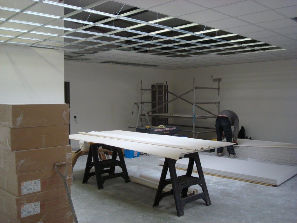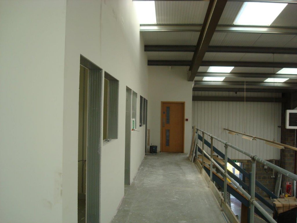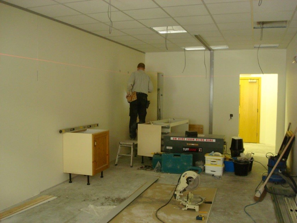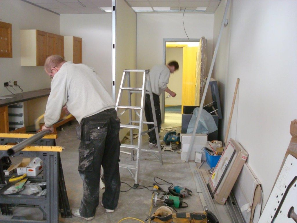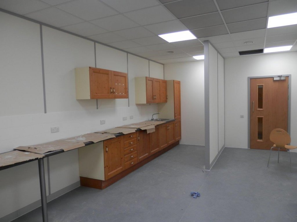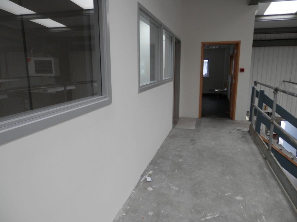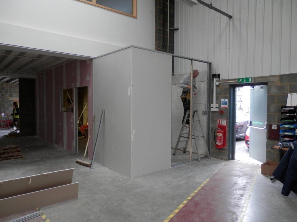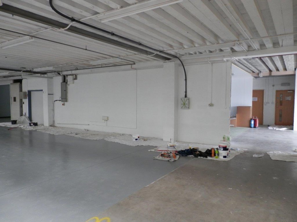Client: Edwards International
Value: £187k
Office Refurbishment
We were invited by this customer to have a look at their existing office space as it needed an office refurbishment in Milton Keynes and the customer did not know where to start. They found us on the internet and liked our website as it showed real photos of actual projects rather than nice photo shopped images.
Out of the few that they contact we were the only ones to respond to their enquiry within a day.
When we first visited the client it was very obvious that the while area needed stripping out and starting again. What was surprising, although in reality we are not surprised, was that the existing partitions and mezzanine floor were not fire rated. We recognised the system below the mezzanine as a 50mm wide demountable partition system which has no fire rating at all. None of the exit routes out of the building were 30 minute protected and the mezzanine floor had a suspended ceiling fitted but it was not fire rated. The staff were working in a death trap. If there was any problem in the building then there would be a lot of trouble. The customer specialises in fire detection equipment, so for them to be in a building that was a potential death trap as it was not properly fire protected was nonsense.
Building Regulations
There were three different mezzanine floors installed at various times at different heights, and no paperwork to show that they had been passed Building Regulations, so from a fairly straightforward requirement to refurbish the offices there was a need to look at the whole building, design and specify it properly and get Building Regulation Approval. In the design we had to consider:
- Fire protection of the mezzanine floors using the correct grade of suspended ceiling tile and support column encasement
- Correct design of protected fire exit routes throughout the building, checking of escape distances and signage
- Full electrical design to suit.
- New fire rated partitions where needed to meet Building Regulations
- Supplementary fresh air systems to enclosed offices
- Changes to air condition systems
- Heating were needed.
CDM
There was no doubt that we were going to be on site for more than a month, and have more than 5 people on site, the whole project was quite a bit of work and so the work comes under the Construction Design and Management Regulations. The purpose of the regulations is to protect the employee and employer in making sure that a construction project is run safely. If you do not notify the Health and Safety Executive that the project is being carried out and there is a problem then directors of the company where the work is being done can go to jail.
Where do we start?
The first step is to measure everything and take lots of photos to see exactly what has been fitted. The next was to understand from the customer how they wanted to work in the space, so this included some basic functional block drawings identifying where they wanted Sales, Accounts and Technical. Once the broad locations were identified then the detail layouts were carried out identifying voice and data positions, partitioning and ceiling layouts and the work that had to be done on the mezzanine floor. Once the layouts were agreed we had to submit the plans to Building Control and get their approval which we did.
We produced many many drawings. All showing everything that was needed for each trade. Some shown below. The important document was the Building Regulations Approval document that is a legal requirement.
Existing Photographs
The first two photographs below show the immediate and obvious problem. The partitions are 50mm wide demountable and are not fire rated at all. The third photo shows the the vast storage area out the back. The rest just show the general bland and dated look of everywhere needed some tlc.
Stripping out and Construction work
We produced a plan and submitted all of the documents to the local Building Control people who assessed the drawings and arranged for some visits throughout the work. We also employed a Health and Safety Consultant who oversaw the work and kept all of the sub contractors on their toes, and they submitted the F10 to the Health and Safety Executive.










